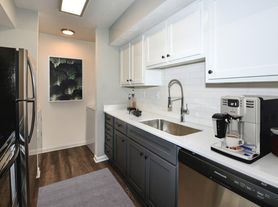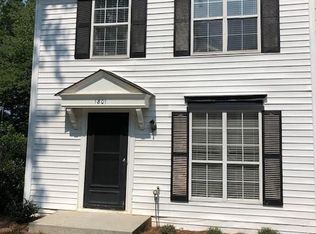Welcome to this walk-up unit (no stairs) with an incredible wooded view! Featuring warm wood floors, a mirrored wall that reflects the natural light in the home, and covered balcony. The kitchen boasts, beautiful granite countertops, a nice size pantry and stainless-steel appliances. Rivermont is one of the oldest and most desirable communities in this area! While enjoying all the conveniences and a short commute to just about anywhere, you will also feel like you a miles away from the world when you sit on your back deck. The community amenities include a fabulous pool, clubhouse and access to the park along the Chattahoochee River. This is an unbeatable price to live in Rivermont!
SCHEDULE A TOUR:
Click the photo of the property you are interested in, and then click the "schedule a showing" option.
UTILITIES:
Tenant is responsible for all utilities.
SCHOOLS:
Please contact County School District to confirm school zones, as they are subject to change.
PETS:
RENTAL QUALIFICATION CRITERIA:
Credit Score: 550+; scores between 550-599 require an increased security deposit.
Income: Equal to 3 times the monthly rent; minimum income of 2.5 times the monthly rent requires an increased security deposit.
Background Check: Must pass criminal/background checks.
Residential History: Must have a favorable residential history. No prior residential history requires increased security deposit.
Co-signer: Acceptable for income purposes only and requires an increased security deposit; all applicants must meet all other qualifying criteria.
Application Fee: $75 for each applicant 18 years of age or older who will be an occupant of the property.
DENYING FACTORS (not all inclusive):
Evictions
Landlord debt
Repossessions/auto charge-offs
Excessive collections
Poor rental/mortgage history
Open bankruptcy
Falsifying information
Unverifiable information
Incomplete application
Credit score below 550
LICENSED AGENTS:
24 hours' notice required.
To qualify, your client must be personally registered, by you, using this online client registration. You must have brought your client to the home, and registered them, on the initial visit. After your client is registered in your name, he is protected as your client for the home you viewed, regardless of how many times he visits, and whether he rents this home in your presence, or not. Furthermore, you must have a Current GA Real Estate license. The terms of this discretionary program are subject to change without notice, and Platinum is the final arbitrator of any and all issues.
DISCLAIMER:
Advertising is subject to errors; All information is believed to be accurate but not warranted. Equal Housing Opportunity. Tenant(s) / applicant(s) to rely on their own visual observations as to what amenities and community offers. Accuracy of all information deemed reliable but not guaranteed and should be independently verified. All Cities and Counties are subject to specific ordinance codes pertaining to the occupancy of a dwelling. Please refer to the County and/or City in which you are applying for further details.
By submitting your information on this page you consent to being contacted by the Property Manager and RentEngine via SMS, phone, or email.
Apartment for rent
$1,499/mo
416 Hawkstone Way, Johns Creek, GA 30022
2beds
880sqft
Price may not include required fees and charges.
Apartment
Available now
Cats, dogs OK
-- A/C
In unit laundry
Parking lot parking
-- Heating
What's special
Covered balconyWarm wood floorsIncredible wooded viewStainless-steel appliancesBeautiful granite countertopsNice size pantryMirrored wall
- 10 days
- on Zillow |
- -- |
- -- |
Travel times
Facts & features
Interior
Bedrooms & bathrooms
- Bedrooms: 2
- Bathrooms: 2
- Full bathrooms: 2
Rooms
- Room types: Pantry
Appliances
- Included: Dishwasher, Dryer, Microwave, Range Oven, Refrigerator, Washer
- Laundry: In Unit
Interior area
- Total interior livable area: 880 sqft
Property
Parking
- Parking features: Parking Lot, On Street
- Details: Contact manager
Features
- Patio & porch: Deck
- Exterior features: Balcony, No Utilities included in rent
Details
- Parcel number: 12322208870777
Construction
Type & style
- Home type: Apartment
- Property subtype: Apartment
Building
Management
- Pets allowed: Yes
Community & HOA
Community
- Features: Pool
HOA
- Amenities included: Pool
Location
- Region: Johns Creek
Financial & listing details
- Lease term: 1 Year
Price history
| Date | Event | Price |
|---|---|---|
| 9/23/2025 | Listed for rent | $1,499$2/sqft |
Source: Zillow Rentals | ||
| 5/28/2025 | Listing removed | $1,499$2/sqft |
Source: Zillow Rentals | ||
| 5/5/2025 | Price change | $1,499-3.3%$2/sqft |
Source: Zillow Rentals | ||
| 4/22/2025 | Listed for rent | $1,550$2/sqft |
Source: Zillow Rentals | ||
| 4/22/2025 | Listing removed | $1,550$2/sqft |
Source: Zillow Rentals | ||
Neighborhood: 30022
There are 2 available units in this apartment building

