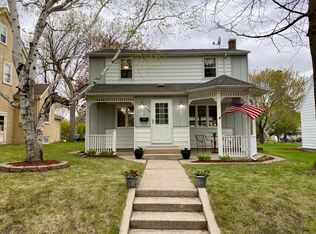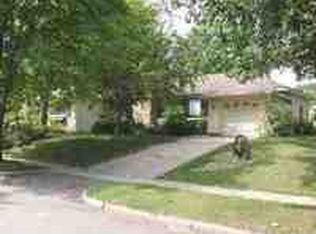Closed
$199,900
416 Highland Rd, Willmar, MN 56201
4beds
1,812sqft
Single Family Residence
Built in 1940
0.27 Acres Lot
$211,300 Zestimate®
$110/sqft
$1,436 Estimated rent
Home value
$211,300
$184,000 - $245,000
$1,436/mo
Zestimate® history
Loading...
Owner options
Explore your selling options
What's special
Nestled on a quiet street, bathed in warm sunlight, sits a charming 4-bedroom, 2-bathroom home, perfect for those who love to entertain. Stepping through the front door, you're greeted by the rich gleam of hardwood floors that flow throughout the living area. Sunlight spills in through expansive windows, creating a bright and inviting atmosphere. Step outside onto the expansive back patio. This private oasis, enclosed by a secure privacy fence, beckons for relaxation and outdoor enjoyment. Host summer barbecues, unwind with a good book in the dappled sunlight.
Zillow last checked: 8 hours ago
Listing updated: June 26, 2025 at 11:43pm
Listed by:
Jason Dowdey 320-444-6959,
Weichert REALTORS Tower Properties
Bought with:
Corbin Froelich
Central MN Realty LLC
Source: NorthstarMLS as distributed by MLS GRID,MLS#: 6535355
Facts & features
Interior
Bedrooms & bathrooms
- Bedrooms: 4
- Bathrooms: 2
- Full bathrooms: 1
- 1/2 bathrooms: 1
Bedroom 1
- Level: Upper
- Area: 121 Square Feet
- Dimensions: 11x11
Bedroom 2
- Area: 121 Square Feet
- Dimensions: 11x11
Bedroom 3
- Level: Upper
- Area: 70 Square Feet
- Dimensions: 10x7
Bedroom 4
- Level: Basement
- Area: 143 Square Feet
- Dimensions: 13x11
Dining room
- Level: Main
- Area: 132 Square Feet
- Dimensions: 11x12
Family room
- Level: Basement
- Area: 99 Square Feet
- Dimensions: 9x11
Kitchen
- Level: Main
- Area: 120 Square Feet
- Dimensions: 10x12
Living room
- Level: Main
- Area: 242 Square Feet
- Dimensions: 11x22
Heating
- Forced Air
Cooling
- Central Air
Appliances
- Included: Dishwasher, Dryer, Exhaust Fan, Freezer, Humidifier, Gas Water Heater, Microwave, Refrigerator, Stainless Steel Appliance(s), Washer, Water Softener Owned
Features
- Basement: Block,Egress Window(s),Finished
- Has fireplace: No
Interior area
- Total structure area: 1,812
- Total interior livable area: 1,812 sqft
- Finished area above ground: 1,080
- Finished area below ground: 500
Property
Parking
- Total spaces: 1
- Parking features: Detached, Concrete
- Garage spaces: 1
- Details: Garage Dimensions (22x14)
Accessibility
- Accessibility features: None
Features
- Levels: One and One Half
- Stories: 1
- Patio & porch: Patio
- Pool features: None
- Fencing: Partial Cross,Partial,Privacy
Lot
- Size: 0.27 Acres
- Dimensions: 100 x 120
- Features: Wooded
Details
- Additional structures: Storage Shed
- Foundation area: 720
- Parcel number: 953200140
- Zoning description: Residential-Single Family
Construction
Type & style
- Home type: SingleFamily
- Property subtype: Single Family Residence
Materials
- Aluminum Siding, Frame
- Roof: Age Over 8 Years,Asphalt
Condition
- Age of Property: 85
- New construction: No
- Year built: 1940
Utilities & green energy
- Electric: Circuit Breakers, Power Company: Willmar Utilities
- Gas: Natural Gas
- Sewer: City Sewer/Connected
- Water: City Water/Connected
- Utilities for property: Underground Utilities
Community & neighborhood
Location
- Region: Willmar
- Subdivision: Highland Place In The City Of Willmar
HOA & financial
HOA
- Has HOA: No
Other
Other facts
- Road surface type: Paved
Price history
| Date | Event | Price |
|---|---|---|
| 6/25/2024 | Sold | $199,900$110/sqft |
Source: | ||
| 5/24/2024 | Pending sale | $199,900$110/sqft |
Source: | ||
| 5/13/2024 | Listed for sale | $199,900+48.2%$110/sqft |
Source: | ||
| 8/16/2019 | Sold | $134,900$74/sqft |
Source: | ||
| 7/15/2019 | Pending sale | $134,900$74/sqft |
Source: RE/MAX Preferred Realty #5255518 Report a problem | ||
Public tax history
| Year | Property taxes | Tax assessment |
|---|---|---|
| 2024 | $1,880 +22.9% | $161,700 +10.2% |
| 2023 | $1,530 +11.7% | $146,700 +10.8% |
| 2022 | $1,370 +14.5% | $132,400 +11.2% |
Find assessor info on the county website
Neighborhood: 56201
Nearby schools
GreatSchools rating
- 5/10Roosevelt Elementary SchoolGrades: PK-5Distance: 1 mi
- 6/10Willmar Middle SchoolGrades: 6-8Distance: 1.2 mi
- 4/10Willmar Senior High SchoolGrades: 9-12Distance: 3.6 mi
Get pre-qualified for a loan
At Zillow Home Loans, we can pre-qualify you in as little as 5 minutes with no impact to your credit score.An equal housing lender. NMLS #10287.

