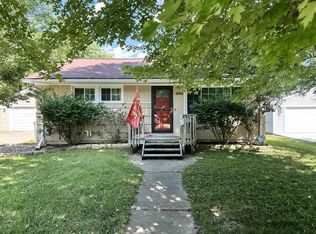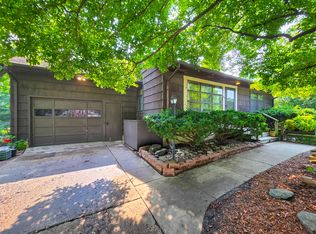Sold for $255,000
$255,000
416 Hilltop Rd, Ames, IA 50014
3beds
1,154sqft
Single Family Residence, Residential
Built in 1954
8,276.4 Square Feet Lot
$260,700 Zestimate®
$221/sqft
$1,719 Estimated rent
Home value
$260,700
$227,000 - $300,000
$1,719/mo
Zestimate® history
Loading...
Owner options
Explore your selling options
What's special
Welcome to 416 Hilltop Road in West Ames!
This charming home is packed with features you'll love, including gleaming hardwood floors, 3 comfortable bedrooms, and 2 full bathrooms. Enjoy both a cozy living room and a spacious family room that offers serene views of the private, fenced backyard complete with mature evergreens and beautiful landscaping.
Recent updates provide peace of mind, including a newer roof, siding, and a furnace. A radon mitigation system was installed in 2020, and all appliances are included, making this home truly move-in ready. Call to see it today!
Zillow last checked: 8 hours ago
Listing updated: June 04, 2025 at 09:57am
Listed by:
Breta Stewart 515-233-2623,
CENTURY 21 SIGNATURE-Ames,
Tami Hicks 515-233-2623,
CENTURY 21 SIGNATURE-Ames
Bought with:
Alyssa Loots, S44361
CENTURY 21 SIGNATURE-Story City
Source: CIBR,MLS#: 67163
Facts & features
Interior
Bedrooms & bathrooms
- Bedrooms: 3
- Bathrooms: 2
- Full bathrooms: 1
- 3/4 bathrooms: 1
Bedroom
- Level: Main
Bedroom 2
- Level: Main
Bedroom 3
- Level: Main
Full bathroom
- Level: Main
Other
- Level: Basement
Family room
- Level: Main
Other
- Level: Main
Kitchen
- Level: Main
Laundry
- Level: Basement
Living room
- Level: Main
Heating
- Forced Air, Natural Gas
Cooling
- Central Air
Appliances
- Included: Deep Freeze, Dishwasher, Dryer, Microwave, Range, Refrigerator, Washer
Features
- Flooring: Luxury Vinyl, Vinyl, Hardwood, Carpet
- Basement: Full
- Has fireplace: Yes
- Fireplace features: Gas
Interior area
- Total structure area: 1,154
- Total interior livable area: 1,154 sqft
- Finished area above ground: 1,154
- Finished area below ground: 514
Property
Parking
- Parking features: Garage
- Has garage: Yes
Features
- Fencing: Fenced
Lot
- Size: 8,276 sqft
- Features: Level
Details
- Parcel number: 0908276190
- Zoning: Res
- Special conditions: Standard
Construction
Type & style
- Home type: SingleFamily
- Property subtype: Single Family Residence, Residential
Materials
- Fiber Cement Board, Brick
- Foundation: Concrete Perimeter, Tile
Condition
- Year built: 1954
Utilities & green energy
- Sewer: Public Sewer
- Water: Public
Green energy
- Indoor air quality: Radon Mitigation System - Active
Community & neighborhood
Location
- Region: Ames
Price history
| Date | Event | Price |
|---|---|---|
| 6/4/2025 | Sold | $255,000+4.1%$221/sqft |
Source: | ||
| 4/24/2025 | Listed for sale | $244,900-60.2%$212/sqft |
Source: | ||
| 1/26/2015 | Sold | $615,000$533/sqft |
Source: Agent Provided Report a problem | ||
Public tax history
| Year | Property taxes | Tax assessment |
|---|---|---|
| 2024 | $2,476 +12.6% | $191,800 |
| 2023 | $2,198 +1.3% | $191,800 +37.5% |
| 2022 | $2,170 -4.2% | $139,500 |
Find assessor info on the county website
Neighborhood: College Creek/Old Ames
Nearby schools
GreatSchools rating
- 4/10Edwards Elementary SchoolGrades: K-5Distance: 1.2 mi
- 5/10Ames Middle SchoolGrades: 6-8Distance: 0.6 mi
- 8/10Ames High SchoolGrades: 9-12Distance: 2.2 mi
Get pre-qualified for a loan
At Zillow Home Loans, we can pre-qualify you in as little as 5 minutes with no impact to your credit score.An equal housing lender. NMLS #10287.

