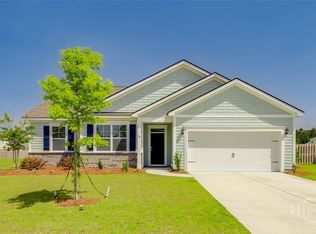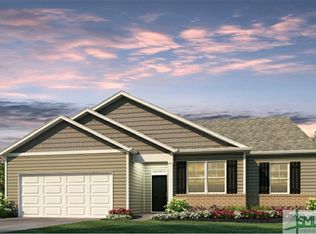Sold for $407,990 on 02/28/24
$407,990
416 Logging Hill Drive, Richmond Hill, GA 31324
4beds
1,891sqft
Single Family Residence
Built in 2023
0.35 Acres Lot
$413,000 Zestimate®
$216/sqft
$2,504 Estimated rent
Home value
$413,000
$392,000 - $434,000
$2,504/mo
Zestimate® history
Loading...
Owner options
Explore your selling options
What's special
*AWARD WINNING HIGH SCHOOL!* The Booth plan by D.R. Horton in the beautiful Woodland Trail community! Single story living, with four bedrooms and two full bathrooms. Open kitchen features plenty of cabinet space, walk-in pantry, tile backsplash and all stainless-steel appliances. The primary suite features lots of closet space with a large primary bath with dual quartz vanities and a separate water closet. Three other bedrooms are located close to the hall bath complete with quartz countertops. Enjoy the covered rear porch as part of this plan! This home is also equipped with Smart Home technology. Pictures, photographs, colors, features, and sizes are for illustration purposes only and will vary from the homes as built.
Zillow last checked: 8 hours ago
Listing updated: February 29, 2024 at 07:52am
Listed by:
Mehrdad Daei 912-844-5177,
DR Horton Realty of Georgia,
Pauline A. Phifer 912-308-0079,
DR Horton Realty of Georgia
Bought with:
Claire Shoener, 375966
One Door INC
Source: Hive MLS,MLS#: 298398
Facts & features
Interior
Bedrooms & bathrooms
- Bedrooms: 4
- Bathrooms: 2
- Full bathrooms: 2
Heating
- Central, Electric
Cooling
- Central Air, Electric
Appliances
- Included: Dishwasher, Electric Water Heater, Disposal, Microwave, Oven, Range
- Laundry: Laundry Room, Washer Hookup, Dryer Hookup
Features
- Breakfast Bar, Double Vanity, High Ceilings, Kitchen Island, Main Level Primary, Pantry, Pull Down Attic Stairs, Programmable Thermostat
- Basement: None
- Attic: Pull Down Stairs
Interior area
- Total interior livable area: 1,891 sqft
Property
Parking
- Total spaces: 2
- Parking features: Attached, RV Access/Parking
- Garage spaces: 2
Features
- Patio & porch: Covered, Patio
- Pool features: Community
- Has view: Yes
- View description: Trees/Woods
Lot
- Size: 0.35 Acres
- Features: Sprinkler System
Details
- Additional structures: Pool House
- Parcel number: 06300103
- Special conditions: Standard
Construction
Type & style
- Home type: SingleFamily
- Architectural style: Ranch
- Property subtype: Single Family Residence
Materials
- Concrete
- Foundation: Concrete Perimeter, Slab
- Roof: Other
Condition
- New Construction,Under Construction
- New construction: Yes
- Year built: 2023
Details
- Builder model: Booth
- Warranty included: Yes
Utilities & green energy
- Sewer: Public Sewer
- Water: Public
- Utilities for property: Cable Available, Underground Utilities
Community & neighborhood
Community
- Community features: Clubhouse, Pool, Playground, Park, Sidewalks
Location
- Region: Richmond Hill
- Subdivision: Woodland Trail
HOA & financial
HOA
- Has HOA: Yes
- HOA fee: $595 annually
- Association name: Woodland Trail HOA
- Association phone: 912-459-2555
Other
Other facts
- Listing agreement: Exclusive Right To Sell
- Listing terms: Cash,Conventional,1031 Exchange,FHA,VA Loan
- Road surface type: Asphalt
Price history
| Date | Event | Price |
|---|---|---|
| 9/29/2025 | Listing removed | $415,000$219/sqft |
Source: | ||
| 9/6/2025 | Listed for rent | $2,400-7.7%$1/sqft |
Source: Zillow Rentals | ||
| 8/27/2025 | Listing removed | $2,600$1/sqft |
Source: Zillow Rentals | ||
| 8/19/2025 | Price change | $2,600-7.1%$1/sqft |
Source: Zillow Rentals | ||
| 8/13/2025 | Price change | $415,000-3.5%$219/sqft |
Source: | ||
Public tax history
Tax history is unavailable.
Neighborhood: 31324
Nearby schools
GreatSchools rating
- 8/10McAllister Elementary SchoolGrades: PK-5Distance: 2.5 mi
- 7/10Richmond Hill Middle SchoolGrades: 6-8Distance: 3.9 mi
- 8/10Richmond Hill High SchoolGrades: 9-12Distance: 4.3 mi
Schools provided by the listing agent
- Elementary: McCallister
- Middle: Richmond Hill
- High: Richmond Hill
Source: Hive MLS. This data may not be complete. We recommend contacting the local school district to confirm school assignments for this home.

Get pre-qualified for a loan
At Zillow Home Loans, we can pre-qualify you in as little as 5 minutes with no impact to your credit score.An equal housing lender. NMLS #10287.
Sell for more on Zillow
Get a free Zillow Showcase℠ listing and you could sell for .
$413,000
2% more+ $8,260
With Zillow Showcase(estimated)
$421,260
