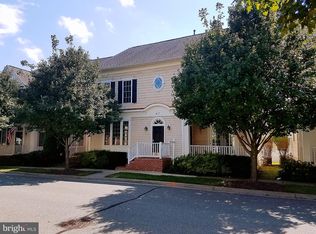Don't Miss This Stunning Home in Fallsgrove! This beautifully single-family home offers the perfect blend of elegance, comfort, and convenience. Nestled in the desirable Fallsgrove community and backing to preserved land, this spacious retreat feels private and serene yet it's just minutes from the heart of Rockville. With 5 bedrooms, 4 full bathrooms, a private main-level office, and a powder room, this home is designed to meet the needs of any lifestyle. Enjoy abundant natural light throughout, a walk-out basement, and a huge deck ideal for entertaining or relaxing in nature. Located just moments from shopping, dining, and I-270, this is a rare opportunity to rent a sophisticated home in an excellent location.
House for rent
$6,600/mo
416 Long Trail Ter, Rockville, MD 20850
5beds
5,538sqft
Price may not include required fees and charges.
Singlefamily
Available Mon Sep 1 2025
Cats, dogs OK
Central air, electric, zoned
In unit laundry
2 Attached garage spaces parking
Natural gas, forced air, zoned, fireplace
What's special
Walk-out basementBacking to preserved landHuge deckPrivate main-level officeAbundant natural lightSpacious retreat
- 56 days
- on Zillow |
- -- |
- -- |
Travel times
Add up to $600/yr to your down payment
Consider a first-time homebuyer savings account designed to grow your down payment with up to a 6% match & 4.15% APY.
Facts & features
Interior
Bedrooms & bathrooms
- Bedrooms: 5
- Bathrooms: 5
- Full bathrooms: 4
- 1/2 bathrooms: 1
Rooms
- Room types: Dining Room, Family Room
Heating
- Natural Gas, Forced Air, Zoned, Fireplace
Cooling
- Central Air, Electric, Zoned
Appliances
- Included: Dishwasher, Disposal, Double Oven, Dryer, Microwave, Refrigerator, Stove, Washer
- Laundry: In Unit, Main Level, Upper Level
Features
- 2 Story Ceilings, 9'+ Ceilings, Butlers Pantry, Crown Molding, Family Room Off Kitchen, Formal/Separate Dining Room, Kitchen - Gourmet, Kitchen Island, Open Floorplan, Pantry, Recessed Lighting, Walk-In Closet(s)
- Flooring: Carpet, Hardwood
- Has basement: Yes
- Has fireplace: Yes
Interior area
- Total interior livable area: 5,538 sqft
Property
Parking
- Total spaces: 2
- Parking features: Attached, Covered
- Has attached garage: Yes
- Details: Contact manager
Features
- Exterior features: Contact manager
- Has private pool: Yes
Details
- Parcel number: 0403401310
Construction
Type & style
- Home type: SingleFamily
- Architectural style: Colonial
- Property subtype: SingleFamily
Condition
- Year built: 2004
Community & HOA
Community
- Features: Clubhouse
HOA
- Amenities included: Pool
Location
- Region: Rockville
Financial & listing details
- Lease term: Contact For Details
Price history
| Date | Event | Price |
|---|---|---|
| 8/6/2025 | Price change | $6,600-4.3%$1/sqft |
Source: Bright MLS #MDMC2186912 | ||
| 7/1/2025 | Listed for rent | $6,900+15%$1/sqft |
Source: Bright MLS #MDMC2186912 | ||
| 10/27/2023 | Listing removed | -- |
Source: Bright MLS #MDMC2108286 | ||
| 10/1/2023 | Listed for rent | $6,000$1/sqft |
Source: Bright MLS #MDMC2108286 | ||
| 6/20/2023 | Sold | $1,335,000$241/sqft |
Source: | ||
![[object Object]](https://photos.zillowstatic.com/fp/e89e7e05171d85bf4392f391700c2757-p_i.jpg)
