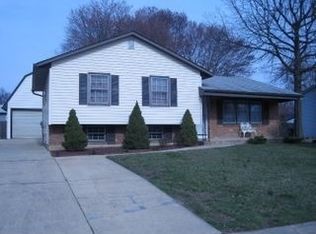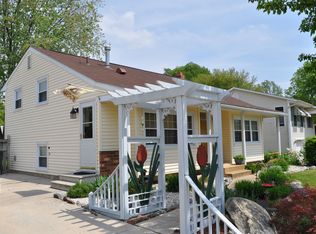Sold for $430,000
$430,000
416 Longfield Rd, Newark, DE 19713
4beds
2,175sqft
Single Family Residence
Built in 1974
8,712 Square Feet Lot
$362,200 Zestimate®
$198/sqft
$2,791 Estimated rent
Home value
$362,200
$326,000 - $406,000
$2,791/mo
Zestimate® history
Loading...
Owner options
Explore your selling options
What's special
This home is one of the largest in the neighborhood, featuring an addition that expanded the dining room and living room, as well as a car garage. The entire house interior has been freshly painted, and new carpeting has been installed. The family room features brand new carpet, recessed lighting, crown molding, and a gas fireplace. This room flows into the large dining room with a gorgeous bay window overlooking the backyard. It features beautiful wide plank wood floors and crown molding. The nice-sized eat-in kitchen with custom Maple cabinetry is lovely. This room also enjoys a tile floor, a pantry, a built-in microwave, and recessed lights. The wall of windows/slider allows plenty of sunshine and leads onto the large back deck overlooking the fenced yard. Down the hall, check out the master bedroom, which has its own bath. Two other bedrooms share the hall bath with a tile floor and pedestal sink. The lower level has a charming family room with a wood-burning brick fireplace (hasn't been used in 20 years and is being sold "as is". The exercise room could easily be used as a 4th bedroom. This level also has a small office, a 1/2 bath, and a laundry room with loads of storage space. A separate flight of stairs leads up to a workshop with recessed lights and a door to the rear yard. It's a nice backyard!
Zillow last checked: 8 hours ago
Listing updated: December 16, 2025 at 03:22am
Listed by:
Jonathan Park 302-750-1166,
RE/MAX Edge
Bought with:
Lynn Faulkner, RS-0025867
BHHS Fox & Roach-Concord
Source: Bright MLS,MLS#: DENC2078420
Facts & features
Interior
Bedrooms & bathrooms
- Bedrooms: 4
- Bathrooms: 3
- Full bathrooms: 2
- 1/2 bathrooms: 1
- Main level bathrooms: 2
- Main level bedrooms: 3
Primary bedroom
- Level: Main
- Area: 110 Square Feet
- Dimensions: 10 X 11
Bedroom 1
- Level: Main
- Area: 90 Square Feet
- Dimensions: 10 X 9
Bedroom 2
- Level: Main
- Area: 81 Square Feet
- Dimensions: 9 X 9
Dining room
- Level: Main
- Area: 99 Square Feet
- Dimensions: 9 X 11
Family room
- Level: Main
- Area: 286 Square Feet
- Dimensions: 13 X 22
Kitchen
- Features: Kitchen - Electric Cooking
- Level: Main
- Area: 117 Square Feet
- Dimensions: 9 X 13
Living room
- Level: Lower
Office
- Level: Lower
Utility room
- Level: Lower
Heating
- Forced Air, Electric
Cooling
- None, Electric
Appliances
- Included: Electric Water Heater
Features
- Basement: Exterior Entry
- Number of fireplaces: 1
Interior area
- Total structure area: 2,175
- Total interior livable area: 2,175 sqft
- Finished area above ground: 2,175
Property
Parking
- Parking features: None
Accessibility
- Accessibility features: None
Features
- Levels: Bi-Level,One and One Half
- Stories: 1
- Exterior features: Balcony
- Pool features: None
- Fencing: Other
Lot
- Size: 8,712 sqft
Details
- Additional structures: Above Grade
- Parcel number: 11006.20313
- Zoning: RESIDENTIAL
- Special conditions: Standard
Construction
Type & style
- Home type: SingleFamily
- Architectural style: Traditional
- Property subtype: Single Family Residence
Materials
- Other
- Foundation: Concrete Perimeter
- Roof: Shingle
Condition
- New construction: No
- Year built: 1974
Utilities & green energy
- Electric: Circuit Breakers
- Sewer: Public Sewer
- Water: Public
- Utilities for property: Cable Connected
Community & neighborhood
Location
- Region: Newark
- Subdivision: Scottfield
Other
Other facts
- Listing agreement: Exclusive Right To Sell
- Listing terms: Conventional,VA Loan,Assumable,FHA 203(b)
- Ownership: Fee Simple
Price history
| Date | Event | Price |
|---|---|---|
| 5/5/2025 | Sold | $430,000-2.1%$198/sqft |
Source: | ||
| 4/1/2025 | Contingent | $439,000$202/sqft |
Source: | ||
| 3/30/2025 | Price change | $439,000+4.8%$202/sqft |
Source: | ||
| 3/26/2025 | Listed for sale | $419,000+13.2%$193/sqft |
Source: | ||
| 9/16/2022 | Listing removed | -- |
Source: | ||
Public tax history
| Year | Property taxes | Tax assessment |
|---|---|---|
| 2025 | -- | $354,000 +488% |
| 2024 | $2,646 +27.4% | $60,200 |
| 2023 | $2,076 +0.9% | $60,200 |
Find assessor info on the county website
Neighborhood: Scottfield
Nearby schools
GreatSchools rating
- 6/10Smith (Jennie E.) Elementary SchoolGrades: K-5Distance: 1.2 mi
- 2/10Gauger-Cobbs Middle SchoolGrades: 6-8Distance: 0.2 mi
- 3/10Newark High SchoolGrades: 9-12Distance: 1.7 mi
Schools provided by the listing agent
- High: Glasgow
- District: Christina
Source: Bright MLS. This data may not be complete. We recommend contacting the local school district to confirm school assignments for this home.
Get a cash offer in 3 minutes
Find out how much your home could sell for in as little as 3 minutes with a no-obligation cash offer.
Estimated market value$362,200
Get a cash offer in 3 minutes
Find out how much your home could sell for in as little as 3 minutes with a no-obligation cash offer.
Estimated market value
$362,200

