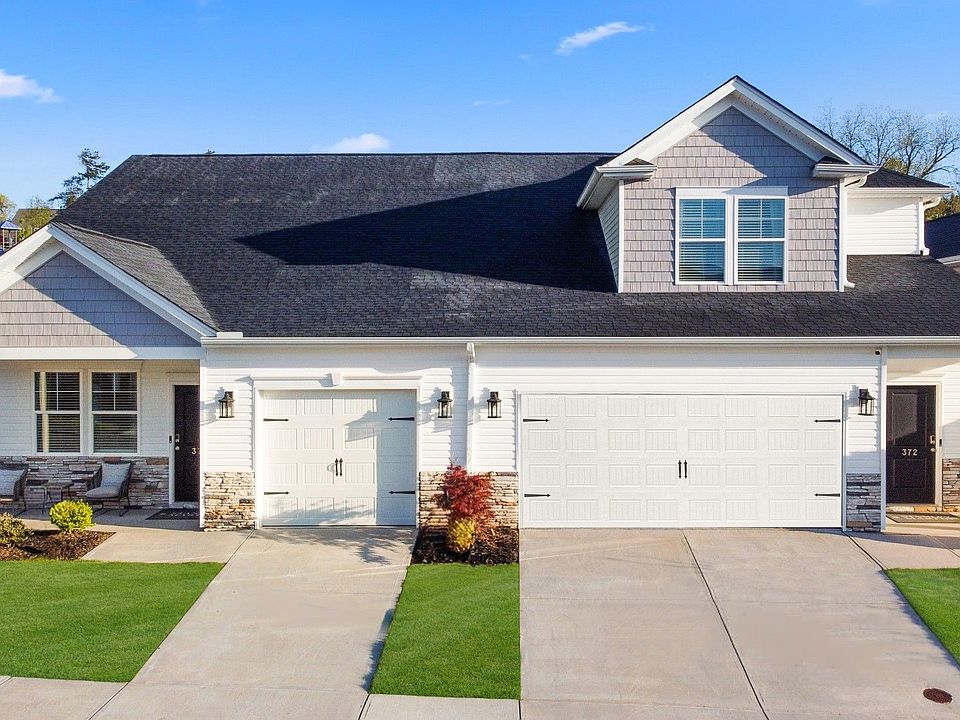* Parkland Villas final phase is underway * Nestled in a tranquil, tree-lined setting, this vibrant neighborhood offers thoughtfully designed floorplans and community amenities, all within a top-rated school district. Enjoy a serene retreat while staying connected to life's essentials, all at affordable prices. Discover the ideal blend of relaxation and practicality in the heart of Greenville. Experience the exceptional Burke floor plan and experience why this 2044 square foot, 4-bedroom, 2.5-bath townhouse is the perfect place to call home. The main level features an open floor plan, complemented by a kitchen with stunning quartz countertops, gas cooking, a built-in microwave, side by side refrigerator and dishwasher, and ample cabinet space. The primary suite is thoughtfully tucked away to provide a serene retreat. As you move to the second level, you'll find three additional bedrooms and a versatile upper flex space, perfect for any lifestyle needs. Whether you’re hosting family gatherings or looking for a quiet space to work or relax, this home has it all. Parkland Villas is more than just a place to live; it’s a community where you can truly thrive. With top-tier amenities such as a pool and cabana, playground, and dog park are all designed for fun and relaxation, you'll soon see why so many are eager to call The Burke their home. Come visit our model home and discover the myriad of benefits that come with living in a Stanley Martin Home. We look forward to welcoming you! Home is To be Built with estimated completion of Aug 2025.
Pending
$315,900
416 Mariene Dr, Greenville, SC 29607
4beds
2,044sqft
Townhouse, Residential
Built in 2025
2,613.6 Square Feet Lot
$-- Zestimate®
$155/sqft
$-- HOA
What's special
Pool and cabanaGas cookingTranquil tree-lined settingStunning quartz countertopsThoughtfully designed floorplansVersatile upper flex spaceBuilt-in microwave
- 119 days
- on Zillow |
- 25 |
- 0 |
Zillow last checked: 7 hours ago
Listing updated: August 14, 2025 at 02:11pm
Listed by:
Russ Dowell 509-309-6372,
SM South Carolina Brokerage, L
Source: Greater Greenville AOR,MLS#: 1556277
Travel times
Schedule tour
Select your preferred tour type — either in-person or real-time video tour — then discuss available options with the builder representative you're connected with.
Facts & features
Interior
Bedrooms & bathrooms
- Bedrooms: 4
- Bathrooms: 3
- Full bathrooms: 2
- 1/2 bathrooms: 1
- Main level bathrooms: 1
- Main level bedrooms: 1
Rooms
- Room types: Loft
Primary bedroom
- Area: 208
- Dimensions: 13 x 16
Bedroom 2
- Area: 154
- Dimensions: 14 x 11
Bedroom 3
- Area: 120
- Dimensions: 10 x 12
Bedroom 4
- Area: 132
- Dimensions: 11 x 12
Primary bathroom
- Features: Double Sink, Full Bath, Shower Only, Walk-In Closet(s)
- Level: Main
Family room
- Area: 169
- Dimensions: 13 x 13
Kitchen
- Area: 154
- Dimensions: 14 x 11
Heating
- Gas Available, Natural Gas
Cooling
- Central Air
Appliances
- Included: Dishwasher, Disposal, Free-Standing Gas Range, Self Cleaning Oven, Refrigerator, Gas Oven, Microwave, Gas Water Heater, Tankless Water Heater
- Laundry: 1st Floor, Walk-in, Electric Dryer Hookup, Washer Hookup
Features
- High Ceilings, Ceiling Fan(s), Ceiling Blown, Ceiling Smooth, Tray Ceiling(s), Open Floorplan, Countertops – Quartz, Pantry
- Flooring: Carpet, Ceramic Tile, Laminate
- Windows: Tilt Out Windows, Vinyl/Aluminum Trim
- Basement: None
- Has fireplace: No
- Fireplace features: None
Interior area
- Total interior livable area: 2,044 sqft
Property
Parking
- Total spaces: 2
- Parking features: Attached, Garage Door Opener, Key Pad Entry, Concrete
- Attached garage spaces: 2
- Has uncovered spaces: Yes
Features
- Levels: Two
- Stories: 2
- Patio & porch: Patio
Lot
- Size: 2,613.6 Square Feet
- Topography: Level
Details
- Parcel number: M012070128200
Construction
Type & style
- Home type: Townhouse
- Architectural style: Craftsman,Duplex Style
- Property subtype: Townhouse, Residential
Materials
- Stone, Vinyl Siding
- Foundation: Slab
- Roof: Architectural
Condition
- Under Construction
- New construction: Yes
- Year built: 2025
Details
- Builder model: Burke
- Builder name: Stanley Martin
Utilities & green energy
- Sewer: Public Sewer
- Water: Public
- Utilities for property: Cable Available, Underground Utilities
Community & HOA
Community
- Features: Common Areas, Street Lights, Pool, Sidewalks, Lawn Maintenance, Dog Park, Walking Trails
- Security: Smoke Detector(s)
- Subdivision: Parkland
HOA
- Has HOA: Yes
- Services included: Electricity, Maintenance Grounds, Pool, Street Lights, By-Laws, Restrictive Covenants
Location
- Region: Greenville
Financial & listing details
- Price per square foot: $155/sqft
- Date on market: 5/3/2025
About the community
Stanley Martin builds new construction townhomes in the Greenville, South Carolina community of Parkland. Owning an affordable, low-maintenance home close to commuting routes or for those seeking an active lifestyle can seem hard to find. Parkland offers brand new, affordable townhomes close to I-85 and with convenient access to numerous outdoor activities - including future direct access to the expanded Swamp Rabbit Trail, offering 20 miles of trails for biking, running or walking! Additional planned on-site amenities include a pool and dog park too. Ditch your rent payment, spend less time worrying about home maintenance with HOA-included lawn maintenance, and more time enjoying the things you love when you own a new home at Parkland. Schedule a tour today!
Source: Stanley Martin Homes

