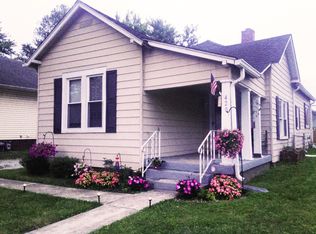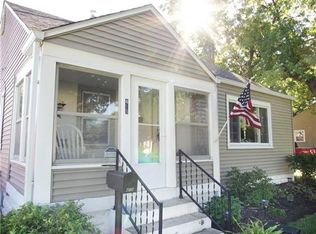Sold
$144,700
416 N 17th Ave, Beech Grove, IN 46107
2beds
2,040sqft
Residential, Single Family Residence
Built in 1927
10,454.4 Square Feet Lot
$174,600 Zestimate®
$71/sqft
$1,195 Estimated rent
Home value
$174,600
$161,000 - $189,000
$1,195/mo
Zestimate® history
Loading...
Owner options
Explore your selling options
What's special
With creative vision and some elbow grease, this 1927 classic bungalow could really shine. Original detail remains in the hardwood floors, original windows, window seat with built-in storage, tall ceilings and traditional 1920s archways. Bright and sunny and large living and dining rooms, walk up, unfinished attic (31' x 11'!) brings lots of potential for a playroom or extra storage. Fully fenced backyard, 2-car garage and plenty of off street parking in large driveway. Perfect porch to enjoy summer evenings. Beech Grove schools, less than 10 minutes to downtown and many other amenities nearby, located directly on a bus line.
Zillow last checked: 8 hours ago
Listing updated: May 22, 2023 at 12:48pm
Listing Provided by:
Megan Sullivan 317-690-0645,
@properties
Bought with:
Steve Lew
Steve Lew Real Estate Group, LLC
Source: MIBOR as distributed by MLS GRID,MLS#: 21919482
Facts & features
Interior
Bedrooms & bathrooms
- Bedrooms: 2
- Bathrooms: 1
- Full bathrooms: 1
- Main level bathrooms: 1
- Main level bedrooms: 2
Primary bedroom
- Features: Hardwood
- Level: Main
- Area: 143 Square Feet
- Dimensions: 13x11
Bedroom 2
- Features: Hardwood
- Level: Main
- Area: 132 Square Feet
- Dimensions: 12x11
Dining room
- Features: Hardwood
- Level: Main
- Area: 182 Square Feet
- Dimensions: 14x13
Kitchen
- Features: Vinyl
- Level: Main
- Area: 104 Square Feet
- Dimensions: 13x8
Living room
- Features: Hardwood
- Level: Main
- Area: 182 Square Feet
- Dimensions: 14x13
Heating
- Forced Air
Cooling
- Has cooling: Yes
Appliances
- Included: Dryer, Disposal, Gas Water Heater, Refrigerator, Washer
Features
- Attic Stairway, Hardwood Floors, High Speed Internet
- Flooring: Hardwood
- Windows: Wood Frames, Wood Work Painted
- Has basement: Yes
- Attic: Permanent Stairs
Interior area
- Total structure area: 2,040
- Total interior livable area: 2,040 sqft
- Finished area below ground: 0
Property
Parking
- Total spaces: 2
- Parking features: Detached, Gravel, Garage Door Opener
- Garage spaces: 2
- Details: Garage Parking Other(Garage Door Opener)
Features
- Levels: One
- Stories: 1
Lot
- Size: 10,454 sqft
Details
- Parcel number: 491020154001000102
Construction
Type & style
- Home type: SingleFamily
- Architectural style: Bungalow
- Property subtype: Residential, Single Family Residence
Materials
- Vinyl Siding
- Foundation: Block
Condition
- Fixer
- New construction: No
- Year built: 1927
Utilities & green energy
- Water: Municipal/City
Community & neighborhood
Location
- Region: Beech Grove
- Subdivision: No Subdivision
Price history
| Date | Event | Price |
|---|---|---|
| 5/19/2023 | Sold | $144,700+3.4%$71/sqft |
Source: | ||
| 5/8/2023 | Pending sale | $140,000$69/sqft |
Source: | ||
| 5/5/2023 | Listed for sale | $140,000$69/sqft |
Source: | ||
Public tax history
| Year | Property taxes | Tax assessment |
|---|---|---|
| 2024 | $2,037 +7.7% | $150,500 -2.1% |
| 2023 | $1,891 +25.9% | $153,700 +11.9% |
| 2022 | $1,501 +17.5% | $137,400 +19.4% |
Find assessor info on the county website
Neighborhood: 46107
Nearby schools
GreatSchools rating
- 3/10Central Elementary School (Beech Grove)Grades: 2-3Distance: 0.6 mi
- 8/10Beech Grove Middle SchoolGrades: 7-8Distance: 0.4 mi
- 2/10Beech Grove Senior High SchoolGrades: 9-12Distance: 1.8 mi
Get a cash offer in 3 minutes
Find out how much your home could sell for in as little as 3 minutes with a no-obligation cash offer.
Estimated market value
$174,600
Get a cash offer in 3 minutes
Find out how much your home could sell for in as little as 3 minutes with a no-obligation cash offer.
Estimated market value
$174,600

