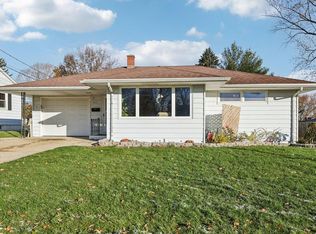Closed
$445,000
416 North 3rd Street, Fort Atkinson, WI 53538
5beds
3,280sqft
Single Family Residence
Built in 2002
0.45 Acres Lot
$446,900 Zestimate®
$136/sqft
$2,659 Estimated rent
Home value
$446,900
$407,000 - $487,000
$2,659/mo
Zestimate® history
Loading...
Owner options
Explore your selling options
What's special
Looking for space inside and out? This meticulously cared-for home sits on a spacious .45 acre lot in the heart of Fort Atkinson and offers immediate occupancy for a quick closing. Inside, you?ll find an open kitchen with abundant cabinetry, vaulted ceilings that create a bright and airy feel, and a main floor primary suite. The layout also features two additional bedrooms, a full mudroom with laundry, and a finished lower level with two more bedrooms, a large bath, bar, and storage. Step outside to enjoy the composite deck, stamped patio, and a yard perfect for entertaining. An oversized insulated garage easily fits four cars, making this home the complete package?just steps from Downtown, Fort Hospital, Festival Foods, and Frostee Freeze!
Zillow last checked: 8 hours ago
Listing updated: January 16, 2026 at 01:47am
Listed by:
Husky Homes Team 608-422-1967,
Compass Real Estate Wisconsin,
Beth Davis 608-606-1716,
Compass Real Estate Wisconsin
Bought with:
Aidan Hill
Source: WIREX MLS,MLS#: 2004238 Originating MLS: South Central Wisconsin MLS
Originating MLS: South Central Wisconsin MLS
Facts & features
Interior
Bedrooms & bathrooms
- Bedrooms: 5
- Bathrooms: 3
- Full bathrooms: 3
- Main level bedrooms: 3
Primary bedroom
- Level: Main
- Area: 208
- Dimensions: 16 x 13
Bedroom 2
- Level: Main
- Area: 156
- Dimensions: 13 x 12
Bedroom 3
- Level: Main
- Area: 144
- Dimensions: 12 x 12
Bedroom 4
- Level: Lower
- Area: 169
- Dimensions: 13 x 13
Bedroom 5
- Level: Lower
- Area: 182
- Dimensions: 13 x 14
Bathroom
- Features: Whirlpool, At least 1 Tub, Master Bedroom Bath: Full, Master Bedroom Bath, Master Bedroom Bath: Tub/Shower Combo
Kitchen
- Level: Main
- Area: 336
- Dimensions: 21 x 16
Living room
- Level: Main
- Area: 300
- Dimensions: 15 x 20
Heating
- Natural Gas, Forced Air
Cooling
- Central Air
Appliances
- Included: Range/Oven, Refrigerator, Dishwasher, Microwave, Disposal, Washer, Dryer, Water Softener
Features
- Walk-In Closet(s), Cathedral/vaulted ceiling, Wet Bar, Breakfast Bar, Pantry
- Flooring: Wood or Sim.Wood Floors
- Windows: Skylight(s)
- Basement: Full,Finished,Sump Pump
Interior area
- Total structure area: 3,280
- Total interior livable area: 3,280 sqft
- Finished area above ground: 1,730
- Finished area below ground: 1,550
Property
Parking
- Total spaces: 2
- Parking features: 2 Car, Attached, Garage Door Opener
- Attached garage spaces: 2
Features
- Levels: One
- Stories: 1
- Patio & porch: Deck, Patio
- Has spa: Yes
- Spa features: Bath
Lot
- Size: 0.45 Acres
Details
- Parcel number: 22605140321092
- Zoning: res
- Special conditions: Arms Length
Construction
Type & style
- Home type: SingleFamily
- Architectural style: Ranch
- Property subtype: Single Family Residence
Materials
- Brick, Stone
Condition
- 21+ Years
- New construction: No
- Year built: 2002
Utilities & green energy
- Sewer: Public Sewer
- Water: Public
- Utilities for property: Cable Available
Community & neighborhood
Location
- Region: Fort Atkinson
- Subdivision: Craig's Addition
- Municipality: Fort Atkinson
Price history
| Date | Event | Price |
|---|---|---|
| 1/16/2026 | Sold | $445,000-1.1%$136/sqft |
Source: | ||
| 1/2/2026 | Pending sale | $450,000$137/sqft |
Source: | ||
| 12/1/2025 | Contingent | $450,000$137/sqft |
Source: | ||
| 10/8/2025 | Price change | $450,000-4.2%$137/sqft |
Source: | ||
| 9/18/2025 | Price change | $469,900-5.1%$143/sqft |
Source: | ||
Public tax history
| Year | Property taxes | Tax assessment |
|---|---|---|
| 2024 | $7,310 +0.8% | $388,400 |
| 2023 | $7,251 -4.3% | $388,400 +44.4% |
| 2022 | $7,579 +12.7% | $269,000 |
Find assessor info on the county website
Neighborhood: 53538
Nearby schools
GreatSchools rating
- 9/10Purdy Elementary SchoolGrades: PK-5Distance: 0.9 mi
- 8/10Fort Atkinson Middle SchoolGrades: 6-8Distance: 0.5 mi
- 4/10Fort Atkinson High SchoolGrades: 9-12Distance: 1.6 mi
Schools provided by the listing agent
- Elementary: Purdy
- Middle: Fort Atkinson
- High: Fort Atkinson
- District: Fort Atkinson
Source: WIREX MLS. This data may not be complete. We recommend contacting the local school district to confirm school assignments for this home.
Get pre-qualified for a loan
At Zillow Home Loans, we can pre-qualify you in as little as 5 minutes with no impact to your credit score.An equal housing lender. NMLS #10287.
Sell for more on Zillow
Get a Zillow Showcase℠ listing at no additional cost and you could sell for .
$446,900
2% more+$8,938
With Zillow Showcase(estimated)$455,838
