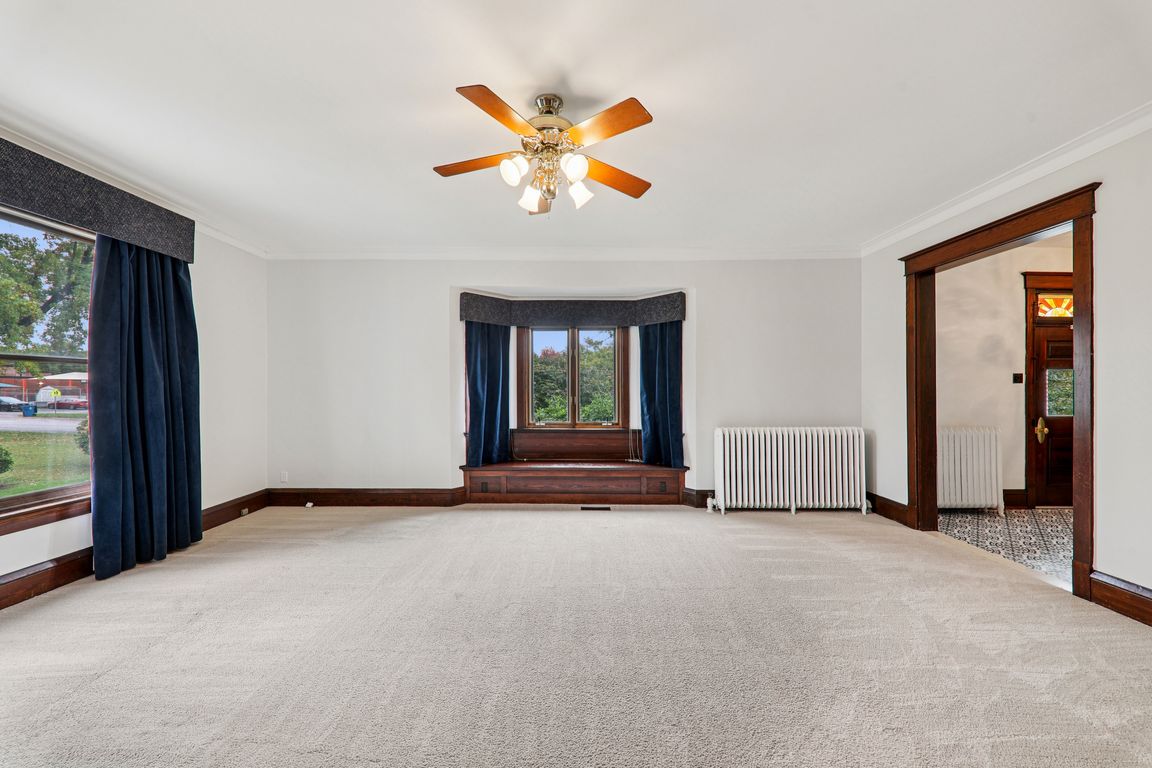
ActivePrice cut: $7.5K (11/25)
$367,500
5beds
2,800sqft
416 N Main St, Trenton, IL 62293
5beds
2,800sqft
Single family residence
Built in 1905
0.39 Acres
2 Garage spaces
$131 price/sqft
What's special
Original detailsLarge corner lotEating barLarge foyerThree covered porchesStained glass windowsCustom-built cabinets
If you love a historic home that has been meticulously maintained and upgraded, this is the one for you! The updates are complete, and you do not want to miss the opportunity to purchase this impressive home, which has already passed city occupancy! Just under 3,000 square feet, this classic beauty ...
- 46 days |
- 3,196 |
- 81 |
Source: MARIS,MLS#: 25051706 Originating MLS: Southwestern Illinois Board of REALTORS
Originating MLS: Southwestern Illinois Board of REALTORS
Travel times
Living Room
Kitchen
Dining Room
Zillow last checked: 8 hours ago
Listing updated: November 24, 2025 at 07:21pm
Listing Provided by:
Shonda T Bond 618-746-5732,
Worth Clark Realty
Source: MARIS,MLS#: 25051706 Originating MLS: Southwestern Illinois Board of REALTORS
Originating MLS: Southwestern Illinois Board of REALTORS
Facts & features
Interior
Bedrooms & bathrooms
- Bedrooms: 5
- Bathrooms: 3
- Full bathrooms: 2
- 1/2 bathrooms: 1
- Main level bathrooms: 1
Primary bedroom
- Features: Floor Covering: Carpeting
- Level: First
- Area: 324
- Dimensions: 18x18
Primary bedroom
- Features: Floor Covering: Carpeting
- Level: Second
- Area: 602.37
- Dimensions: 29.1x20.7
Bedroom
- Features: Floor Covering: Carpeting
- Level: First
- Area: 169
- Dimensions: 13x13
Bedroom 2
- Features: Floor Covering: Carpeting
- Level: First
- Area: 168.75
- Dimensions: 13.5x12.5
Primary bathroom
- Features: Floor Covering: Ceramic Tile
- Level: Second
- Area: 111.25
- Dimensions: 8.9x12.5
Bathroom
- Features: Floor Covering: Luxury Vinyl Plank
- Level: Main
- Area: 30
- Dimensions: 5x6
Bathroom 2
- Features: Floor Covering: Ceramic Tile
- Level: First
- Area: 48
- Dimensions: 6x8
Bathroom 3
- Features: Floor Covering: Carpeting
- Level: Main
- Area: 180
- Dimensions: 18x10
Dining room
- Features: Floor Covering: Wood
- Level: Main
- Area: 169
- Dimensions: 13x13
Kitchen
- Features: Floor Covering: Luxury Vinyl Plank
- Level: Main
- Area: 247
- Dimensions: 13x19
Living room
- Features: Floor Covering: Carpeting
- Level: Main
- Area: 374
- Dimensions: 22x17
Other
- Features: Floor Covering: Carpeting
- Level: Main
- Area: 182
- Dimensions: 13x14
Heating
- Forced Air, Radiant
Cooling
- Central Air
Appliances
- Included: Stainless Steel Appliance(s), Electric Cooktop, Dishwasher, Microwave, Double Oven, Range, Refrigerator, Washer/Dryer, Water Heater
- Laundry: In Basement
Features
- Ceiling Fan(s), Workshop/Hobby Area
- Basement: Concrete
- Number of fireplaces: 1
- Fireplace features: Living Room
Interior area
- Total structure area: 2,800
- Total interior livable area: 2,800 sqft
- Finished area above ground: 2,800
Video & virtual tour
Property
Parking
- Total spaces: 2
- Parking features: Garage
- Garage spaces: 2
Features
- Levels: Two and a Half
- Patio & porch: Covered, Deck, Enclosed, Front Porch, Rear Porch, Screened, Side Porch
- Fencing: Back Yard,Fenced
Lot
- Size: 0.39 Acres
- Features: Back Yard, Corner Lot, Garden, Landscaped
Details
- Parcel number: 050520152001
- Special conditions: Standard
Construction
Type & style
- Home type: SingleFamily
- Architectural style: Colonial
- Property subtype: Single Family Residence
Materials
- Vinyl Siding
Condition
- Updated/Remodeled
- New construction: No
- Year built: 1905
Utilities & green energy
- Electric: Ameren
- Sewer: Public Sewer
- Water: Public
- Utilities for property: Cable Available, Electricity Connected
Community & HOA
Community
- Subdivision: William Lewis 2nd Add
HOA
- Has HOA: No
Location
- Region: Trenton
Financial & listing details
- Price per square foot: $131/sqft
- Tax assessed value: $269,970
- Date on market: 7/29/2025
- Cumulative days on market: 46 days
- Listing terms: Cash,Conventional,FHA,USDA Loan,VA Loan
- Ownership: Private
- Electric utility on property: Yes