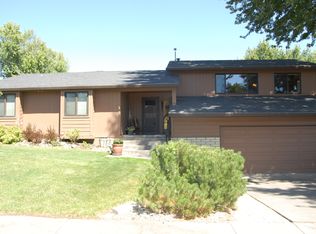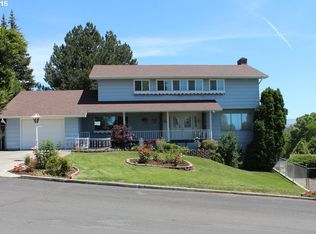Sold
$380,000
416 NW 21st St, Pendleton, OR 97801
3beds
2,478sqft
Residential, Single Family Residence
Built in 1968
7,405.2 Square Feet Lot
$381,600 Zestimate®
$153/sqft
$1,891 Estimated rent
Home value
$381,600
$359,000 - $408,000
$1,891/mo
Zestimate® history
Loading...
Owner options
Explore your selling options
What's special
Charming 3-Bedroom Home located in the heart of the sought-after College View Addition, this spacious 2,478 sq. ft. home +/- offers the perfect blend of comfort, style, and convenience. Situated adjacent (west) of Pendleton High School and just a short stroll to the Pendleton Aquatic Center, this property provides an ideal setting for both relaxation and recreation. Key Features include: 3 Bedrooms + 2 Full Bathrooms. Possible 4th Bedroom or Office on the lower level which also has an unfinished bathroom. Quiet, tree-lined neighborhood with mature landscaping. Enjoy peaceful afternoons on the deck with plenty of shade that is perfect for BBQs and outdoor living. The attached 2-car garage, features half of the space set up for a workshop or hobby area. Inviting wall-to-wall carpet and beautiful hardwood floors throughout. Cozy gas insert in the family room for those cooler evenings. Solid surface countertops for durability and ease of maintenance. Whether you’re relaxing inside with a good book by the fire or enjoying the fresh air on your deck, this home offers both comfort and functionality. With ample space and thoughtful features, it’s perfect for a growing family or someone looking for a peaceful retreat in a convenient location.Don’t let this one slip away! Contact your real estate agent today to schedule a private showing and see all that this lovely home has to offer.Your perfect home is waiting!
Zillow last checked: 8 hours ago
Listing updated: October 06, 2025 at 04:09am
Listed by:
Kevin Hale 541-969-8243,
Coldwell Banker Farley Company
Bought with:
Kevin Hale, 200804092
Coldwell Banker Farley Company
Source: RMLS (OR),MLS#: 772307844
Facts & features
Interior
Bedrooms & bathrooms
- Bedrooms: 3
- Bathrooms: 2
- Full bathrooms: 2
- Main level bathrooms: 2
Primary bedroom
- Level: Main
Bedroom 2
- Level: Main
Bedroom 3
- Level: Main
Dining room
- Level: Upper
Family room
- Level: Lower
Kitchen
- Level: Upper
Living room
- Level: Upper
Heating
- Forced Air
Cooling
- Central Air
Appliances
- Included: Dishwasher, Disposal, Free-Standing Range, Free-Standing Refrigerator, Electric Water Heater
Features
- Flooring: Hardwood, Vinyl, Wall to Wall Carpet
- Windows: Aluminum Frames
- Basement: Daylight,Partially Finished
- Number of fireplaces: 2
- Fireplace features: Gas, Wood Burning
Interior area
- Total structure area: 2,478
- Total interior livable area: 2,478 sqft
Property
Parking
- Total spaces: 1
- Parking features: Driveway, On Street, Attached
- Attached garage spaces: 1
- Has uncovered spaces: Yes
Features
- Levels: Multi/Split
- Stories: 3
- Patio & porch: Deck
- Exterior features: Yard
- Has view: Yes
- View description: City, Park/Greenbelt, Territorial
Lot
- Size: 7,405 sqft
- Features: Gentle Sloping, Level, SqFt 7000 to 9999
Details
- Additional structures: Workshop
- Parcel number: 106455
- Zoning: R2
Construction
Type & style
- Home type: SingleFamily
- Architectural style: Daylight Ranch
- Property subtype: Residential, Single Family Residence
Materials
- Board & Batten Siding, Lap Siding
- Foundation: Concrete Perimeter
- Roof: Shake
Condition
- Resale
- New construction: No
- Year built: 1968
Utilities & green energy
- Gas: Gas
- Sewer: Public Sewer
- Water: Public
Community & neighborhood
Location
- Region: Pendleton
Other
Other facts
- Listing terms: Cash,Conventional,FHA,VA Loan
- Road surface type: Paved
Price history
| Date | Event | Price |
|---|---|---|
| 10/2/2025 | Sold | $380,000-2.5%$153/sqft |
Source: | ||
| 8/21/2025 | Pending sale | $389,900$157/sqft |
Source: | ||
| 7/30/2025 | Listed for sale | $389,900$157/sqft |
Source: | ||
Public tax history
| Year | Property taxes | Tax assessment |
|---|---|---|
| 2024 | $4,390 +5.4% | $237,010 +6.1% |
| 2022 | $4,166 +2.5% | $223,410 +3% |
| 2021 | $4,064 +3.5% | $216,910 +3% |
Find assessor info on the county website
Neighborhood: 97801
Nearby schools
GreatSchools rating
- NAPendleton Early Learning CenterGrades: PK-KDistance: 0.8 mi
- 5/10Sunridge Middle SchoolGrades: 6-8Distance: 1.9 mi
- 5/10Pendleton High SchoolGrades: 9-12Distance: 0.1 mi
Schools provided by the listing agent
- Elementary: Sherwood Hts
- Middle: Sunridge
- High: Pendleton
Source: RMLS (OR). This data may not be complete. We recommend contacting the local school district to confirm school assignments for this home.

Get pre-qualified for a loan
At Zillow Home Loans, we can pre-qualify you in as little as 5 minutes with no impact to your credit score.An equal housing lender. NMLS #10287.

