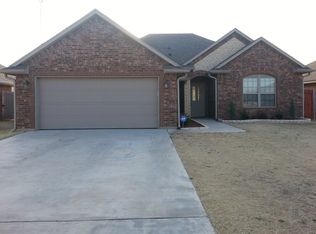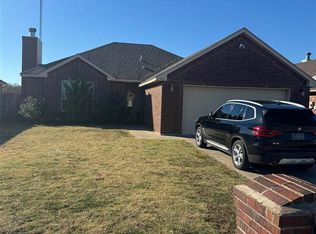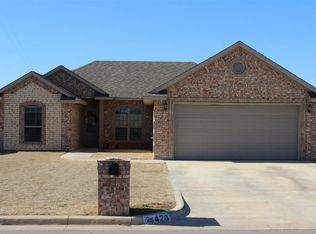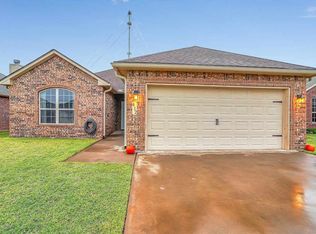Sold
$229,900
416 NW Granite Ave, Cache, OK 73527
4beds
1,500sqft
Single Family Residence
Built in 2012
6,000 Square Feet Lot
$236,300 Zestimate®
$153/sqft
$1,787 Estimated rent
Home value
$236,300
$198,000 - $281,000
$1,787/mo
Zestimate® history
Loading...
Owner options
Explore your selling options
What's special
Awesome updated four bedroom home in Cache. It's a great open floor plan with the kitchen overlooking the great room and fireplace. The home has all new paint, new blinds, new stove, new microwave, and new roof. The flooring is all solid surface with hardwood in the living areas, halls and off bedrooms, LVP in the primary bedroom, and tile in the kitchen and baths. The kitchen has granite countertops, breakfast bar, and stainless steel appliances. There are two baths and a two car garage. Out back is a covered patio with a freshly seeded backyard all surrounded by a wood privacy fence. This is a clean home and ready for you!
Zillow last checked: 8 hours ago
Listing updated: October 07, 2025 at 11:32am
Listed by:
BARRY T EZERSKI 580-248-8800,
RE/MAX PROFESSIONALS (BO)
Bought with:
Toni Kerr
Re/Max Professionals
Source: Lawton BOR,MLS#: 169311
Facts & features
Interior
Bedrooms & bathrooms
- Bedrooms: 4
- Bathrooms: 2
- Full bathrooms: 2
Primary bedroom
- Area: 145.65
- Dimensions: 11.11 x 13.11
Dining room
- Area: 96.12
- Dimensions: 8.9 x 10.8
Kitchen
- Features: Kitchen/Dining, Breakfast Bar
- Area: 108.12
- Dimensions: 10.6 x 10.2
Living room
- Area: 234.23
- Dimensions: 14.11 x 16.6
Heating
- Fireplace(s), Central, Electric, Heat Pump
Cooling
- Central-Electric, Heat Pump, Ceiling Fan(s)
Appliances
- Included: Electric, Freestanding Stove, Vent Hood, Microwave, Dishwasher, Disposal, Electric Water Heater
- Laundry: Washer Hookup, Dryer Hookup, Utility Room
Features
- Walk-In Closet(s), 8-Ft.+ Ceiling, Granite Counters, One Living Area
- Flooring: Ceramic Tile, Carpet
- Windows: Double Pane Windows, Window Coverings
- Has fireplace: Yes
- Fireplace features: Wood Burning
Interior area
- Total structure area: 1,500
- Total interior livable area: 1,500 sqft
Property
Parking
- Total spaces: 2
- Parking features: Auto Garage Door Opener, Garage Door Opener, Double Driveway
- Garage spaces: 2
- Has uncovered spaces: Yes
Features
- Levels: One
- Patio & porch: Covered Porch, Covered Patio
- Fencing: Wood
Lot
- Size: 6,000 sqft
- Dimensions: 50 x 120
Details
- Parcel number: 02N14W242306700020034
- Zoning description: R-1 Single Family
Construction
Type & style
- Home type: SingleFamily
- Property subtype: Single Family Residence
Materials
- Brick Veneer
- Foundation: Slab
- Roof: Composition
Condition
- Remodeled
- New construction: No
- Year built: 2012
Utilities & green energy
- Electric: Public Service OK
- Gas: None
- Sewer: Public Sewer
- Water: Public
Community & neighborhood
Security
- Security features: Smoke/Heat Alarm
Location
- Region: Cache
Other
Other facts
- Listing terms: VA Loan,FHA,Conventional,Cash
Price history
| Date | Event | Price |
|---|---|---|
| 10/3/2025 | Sold | $229,900$153/sqft |
Source: Lawton BOR #169311 | ||
| 9/3/2025 | Contingent | $229,900$153/sqft |
Source: Lawton BOR #169311 | ||
| 7/29/2025 | Listed for sale | $229,900+180.4%$153/sqft |
Source: Lawton BOR #169311 | ||
| 4/13/2015 | Sold | $82,000-51.6%$55/sqft |
Source: Public Record | ||
| 11/7/2014 | Listed for sale | $169,500+0.3%$113/sqft |
Source: Crossroads Realty of Lawton Inc #140349 | ||
Public tax history
| Year | Property taxes | Tax assessment |
|---|---|---|
| 2024 | -- | $20,765 +3% |
| 2023 | -- | $20,160 +3% |
| 2022 | -- | $19,573 +3% |
Find assessor info on the county website
Neighborhood: 73527
Nearby schools
GreatSchools rating
- 7/10Cache Middle SchoolGrades: 5-8Distance: 0.9 mi
- 7/10Cache High SchoolGrades: 9-12Distance: 0.8 mi
- 6/10Cache Primary Elementary SchoolGrades: PK-4Distance: 1.1 mi
Schools provided by the listing agent
- Elementary: Cache
- Middle: Cache
- High: Cache Sr Hi
Source: Lawton BOR. This data may not be complete. We recommend contacting the local school district to confirm school assignments for this home.

Get pre-qualified for a loan
At Zillow Home Loans, we can pre-qualify you in as little as 5 minutes with no impact to your credit score.An equal housing lender. NMLS #10287.



