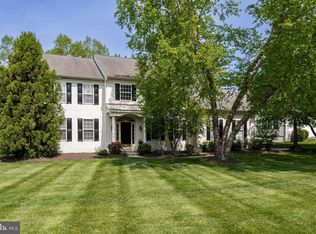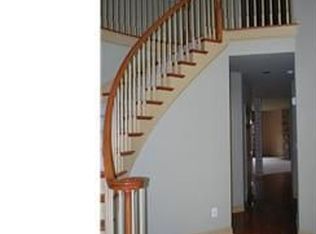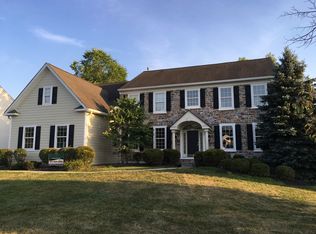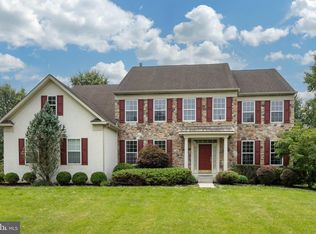Welcome home to this fabulous 4 bedroom, 3.5 bath home with three car garage in Pickering Meadows! This Spectacular French Provincial Colonial on a Quiet Cul-De- Sac Bordered by Open Space and Woods will not disappoint from the moment you drive up to the beautiful yard. Boasting Many Amenities and Upgrades; Hardwoods, New Carpets throughout, Turned Butterfuly Staircase, Formal Living Room, Dining Room and First Floor Study with Chair and Crown Molding and Wainscoting. You will love to entertain in the Designer Kitchen with Oversized Granite Island, Planning Desk, Double Ovens, Gas Range, Pantry, New Stainless Appliances and Breakfast Room. Walk out to the expansive deck and custom paver patio with Incredible Views of the Naturescape beyond! Spindle bridge overlooks foyer/family room. Relax in the Extra-large open plan Great Room with Fireplace, Expansive Windows, Custom Shelving/Cabinets and handy Back Stairs up to sleeping quarters. Master Suite boasts an Oversized Sitting area, Walk-in Closet, and Luxurious Master Bath with Soaking Tub, Shower, Double sinks and Vanity. Three additional bedrooms complete the second floor w/ a hall bath with double sink. The fantastic finished walk-up basement includes a sitting/media area, gaming area, wet bar with sink and fridge and an additional 5th BEDROOM with full bath! Attention to detail throughout. This is a must-see home. Enjoy the Best Location and views in Pickering Meadows from inside and out at this executive styled home. There is absolutely nothing to do except move right into this Chester Springs gem. Award Winning Downingtown East Schools, which is home to the STEM Academy! Well-situated by Major Routes (100/401/113/30), PA Turnpike, Shopping and Entertainment!
This property is off market, which means it's not currently listed for sale or rent on Zillow. This may be different from what's available on other websites or public sources.




