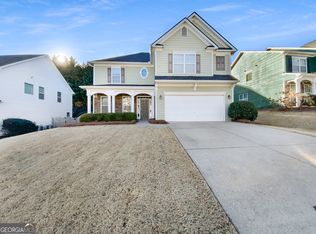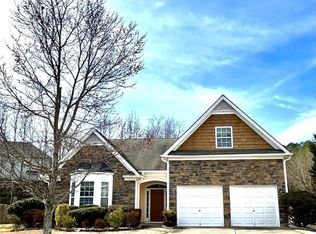Closed
$423,000
416 Pine Log Ct, Canton, GA 30115
4beds
3,184sqft
Single Family Residence
Built in 2006
9,583.2 Square Feet Lot
$488,300 Zestimate®
$133/sqft
$2,657 Estimated rent
Home value
$488,300
$464,000 - $513,000
$2,657/mo
Zestimate® history
Loading...
Owner options
Explore your selling options
What's special
Stunning 4-Bedroom Retreat in Prime Cul-de-Sac Location! NEW ROOF, NEW FLOORING, and pick your own NEW GARAGE DOORS in a TOP SCHOOL DISTRICT! Nestled in a peaceful cul-de-sac within the highly sought-after Avery, Creekland, and Creekview school district, this 4-bedroom, 2.5-bathroom gem offers the perfect blend of luxury, comfort, and functionality. Step inside to discover a spacious, light-filled interior, highlighted by an expansive master suite featuring a large sitting area-ideal for unwinding after a long day-and a massive walk-in closet that dreams are made of. The heart of the home flows effortlessly, with generous living spaces perfect for family gatherings or entertaining friends. Upstairs, three additional well-appointed bedrooms provide ample room for kids, guests, or a home office. Outside, the backyard is a true showstopper, boasting a beautifully crafted retaining wall that adds both charm and practicality to this private oasis-perfect for summer barbecues or quiet evenings under the stars. Located in a top-tier school district known for academic excellence, this home offers not just a place to live, but a lifestyle to love. Don't miss your chance to own this move-in-ready masterpiece with a motivated seller-schedule your tour today!
Zillow last checked: 8 hours ago
Listing updated: May 10, 2025 at 09:45pm
Listed by:
Abby Andes 706-442-2807,
eXp Realty
Bought with:
Rochele Minerd, 383380
Mainstay Brokerage
Source: GAMLS,MLS#: 10486526
Facts & features
Interior
Bedrooms & bathrooms
- Bedrooms: 4
- Bathrooms: 3
- Full bathrooms: 2
- 1/2 bathrooms: 1
Dining room
- Features: Separate Room
Kitchen
- Features: Breakfast Area, Kitchen Island, Walk-in Pantry
Heating
- Central, Electric
Cooling
- Central Air, Electric
Appliances
- Included: Dishwasher, Gas Water Heater, Microwave, Oven/Range (Combo), Refrigerator, Stainless Steel Appliance(s)
- Laundry: Mud Room
Features
- Double Vanity, High Ceilings, Separate Shower, Walk-In Closet(s)
- Flooring: Carpet, Vinyl
- Basement: None
- Number of fireplaces: 1
Interior area
- Total structure area: 3,184
- Total interior livable area: 3,184 sqft
- Finished area above ground: 3,184
- Finished area below ground: 0
Property
Parking
- Total spaces: 2
- Parking features: Attached, Garage, Garage Door Opener
- Has attached garage: Yes
Features
- Levels: Two
- Stories: 2
- Fencing: Back Yard,Wood
Lot
- Size: 9,583 sqft
- Features: Level
Details
- Parcel number: 03N12E 340
Construction
Type & style
- Home type: SingleFamily
- Architectural style: Brick Front,Craftsman
- Property subtype: Single Family Residence
Materials
- Brick, Vinyl Siding
- Foundation: Slab
- Roof: Composition
Condition
- Resale
- New construction: No
- Year built: 2006
Utilities & green energy
- Sewer: Public Sewer
- Water: Public
- Utilities for property: Cable Available, Electricity Available, High Speed Internet, Natural Gas Available, Sewer Connected, Underground Utilities, Water Available
Community & neighborhood
Community
- Community features: Clubhouse, Playground, Pool, Sidewalks, Tennis Court(s)
Location
- Region: Canton
- Subdivision: The Falls at Mill Creek
HOA & financial
HOA
- Has HOA: Yes
- HOA fee: $715 annually
- Services included: Facilities Fee, Maintenance Grounds, Swimming, Tennis
Other
Other facts
- Listing agreement: Exclusive Right To Sell
Price history
| Date | Event | Price |
|---|---|---|
| 6/20/2025 | Listing removed | $2,470$1/sqft |
Source: Zillow Rentals | ||
| 6/12/2025 | Price change | $2,470-4.1%$1/sqft |
Source: Zillow Rentals | ||
| 6/5/2025 | Price change | $2,575-6%$1/sqft |
Source: Zillow Rentals | ||
| 5/29/2025 | Price change | $2,740-6%$1/sqft |
Source: Zillow Rentals | ||
| 5/22/2025 | Price change | $2,915-5%$1/sqft |
Source: Zillow Rentals | ||
Public tax history
| Year | Property taxes | Tax assessment |
|---|---|---|
| 2024 | $4,472 -0.7% | $190,080 -0.3% |
| 2023 | $4,503 +19.2% | $190,640 +21.7% |
| 2022 | $3,779 +18% | $156,600 +32.4% |
Find assessor info on the county website
Neighborhood: 30115
Nearby schools
GreatSchools rating
- 8/10Avery Elementary SchoolGrades: PK-5Distance: 0.9 mi
- 7/10Creekland Middle SchoolGrades: 6-8Distance: 3 mi
- 9/10Creekview High SchoolGrades: 9-12Distance: 2.8 mi
Schools provided by the listing agent
- Elementary: Avery
- Middle: Creekland
- High: Creekview
Source: GAMLS. This data may not be complete. We recommend contacting the local school district to confirm school assignments for this home.
Get a cash offer in 3 minutes
Find out how much your home could sell for in as little as 3 minutes with a no-obligation cash offer.
Estimated market value
$488,300
Get a cash offer in 3 minutes
Find out how much your home could sell for in as little as 3 minutes with a no-obligation cash offer.
Estimated market value
$488,300

