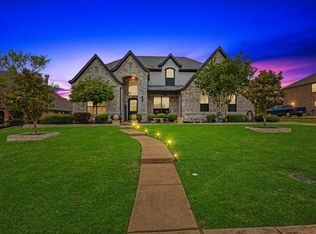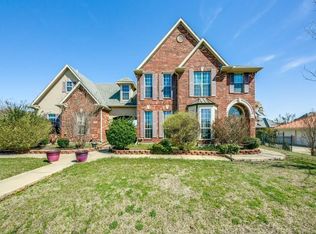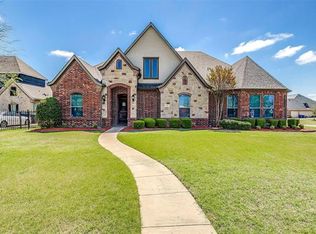Sold
Price Unknown
416 Ranchero Dr, Sunnyvale, TX 75182
4beds
3,305sqft
Single Family Residence
Built in 2018
0.32 Acres Lot
$595,900 Zestimate®
$--/sqft
$3,953 Estimated rent
Home value
$595,900
$542,000 - $655,000
$3,953/mo
Zestimate® history
Loading...
Owner options
Explore your selling options
What's special
BEST DEAL IN SUNNYVALE! This 3300+ sq ft 2 story 4 bed 3.5 bath 3 car garage 2018 build has it all!!! Beautiful finishes throughout this Stone Canyon masterpiece. Granite counters, Huge Island, Amazing private backyard with large pergola, Marble counters in primary bath, huge primary bedroom, Amazing overall layout, spacious walk-in closets, beautifully maintained, large game room, tons of storage space, perfect for a family, Community Pool and so much more! PRICED TO MOVE! Wont last at this price, make your offer today. Buyer To VERIFY ALL MEASUREMENTS, ALL SCHOOLS, AND UTILITIES. THE SELLER IS RELATED TO THE LISTING BROKER. SHOWINGS ARE 24 HOUR NOTICE. SEE FLOORPLANS, OR PRINT FLOORPLANS AT TRANSACTIONDESK
Zillow last checked: 8 hours ago
Listing updated: June 19, 2025 at 07:34pm
Listed by:
David Ellis 0285809 972-849-8880,
David Ellis Real Estate 972-849-8880
Bought with:
Julie Prigmore
Resource, REALTORS
Source: NTREIS,MLS#: 20858313
Facts & features
Interior
Bedrooms & bathrooms
- Bedrooms: 4
- Bathrooms: 4
- Full bathrooms: 3
- 1/2 bathrooms: 1
Primary bedroom
- Features: Dual Sinks, Garden Tub/Roman Tub, Linen Closet, Separate Shower, Walk-In Closet(s)
- Level: First
- Dimensions: 18 x 15
Bedroom
- Level: Second
- Dimensions: 14 x 12
Bedroom
- Level: Second
- Dimensions: 12 x 11
Dining room
- Level: First
- Dimensions: 12 x 11
Game room
- Level: Second
- Dimensions: 20 x 16
Kitchen
- Features: Breakfast Bar, Built-in Features, Kitchen Island, Stone Counters, Walk-In Pantry
- Level: First
- Dimensions: 16 x 11
Living room
- Level: First
- Dimensions: 18 x 16
Mud room
- Level: First
- Dimensions: 9 x 6
Heating
- Central, Natural Gas
Cooling
- Central Air, Electric
Appliances
- Included: Double Oven, Dishwasher, Gas Cooktop, Disposal, Gas Water Heater, Microwave, Tankless Water Heater, Vented Exhaust Fan
- Laundry: Electric Dryer Hookup
Features
- High Speed Internet, Kitchen Island
- Has basement: No
- Number of fireplaces: 1
- Fireplace features: Gas Starter, Metal, Wood Burning
Interior area
- Total interior livable area: 3,305 sqft
Property
Parking
- Total spaces: 3
- Parking features: Driveway, Garage, Garage Door Opener, Lighted, Garage Faces Side
- Attached garage spaces: 3
- Has uncovered spaces: Yes
Features
- Levels: Two
- Stories: 2
- Patio & porch: Covered, Patio
- Pool features: None
- Fencing: Wood
Lot
- Size: 0.32 Acres
- Dimensions: 100.140.100.140
Details
- Parcel number: 52008900000850000
Construction
Type & style
- Home type: SingleFamily
- Architectural style: Traditional,Detached
- Property subtype: Single Family Residence
Materials
- Brick, Rock, Stone
- Foundation: Slab
- Roof: Composition
Condition
- Year built: 2018
Utilities & green energy
- Sewer: Public Sewer
- Water: Public
- Utilities for property: Natural Gas Available, Sewer Available, Water Available
Community & neighborhood
Community
- Community features: Curbs, Sidewalks
Location
- Region: Sunnyvale
- Subdivision: Stone Canyon Ph 03
HOA & financial
HOA
- Has HOA: Yes
- HOA fee: $250 quarterly
- Services included: All Facilities
- Association name: STONE CANYON HOA
- Association phone: 214-727-6726
Other
Other facts
- Listing terms: Cash,Conventional,FHA,VA Loan
Price history
| Date | Event | Price |
|---|---|---|
| 5/16/2025 | Sold | -- |
Source: NTREIS #20858313 Report a problem | ||
| 4/16/2025 | Pending sale | $615,000$186/sqft |
Source: NTREIS #20858313 Report a problem | ||
| 4/9/2025 | Contingent | $615,000$186/sqft |
Source: NTREIS #20858313 Report a problem | ||
| 3/19/2025 | Price change | $615,000-5.1%$186/sqft |
Source: NTREIS #20858313 Report a problem | ||
| 3/12/2025 | Price change | $648,000-4.4%$196/sqft |
Source: NTREIS #20858313 Report a problem | ||
Public tax history
| Year | Property taxes | Tax assessment |
|---|---|---|
| 2025 | $4,466 -67.2% | $737,560 +17.5% |
| 2024 | $13,636 -0.7% | $627,520 |
| 2023 | $13,727 +10.2% | $627,520 +21.2% |
Find assessor info on the county website
Neighborhood: 75182
Nearby schools
GreatSchools rating
- NASunnyvale Elementary SchoolGrades: PK-2Distance: 1.5 mi
- 9/10Sunnyvale Middle SchoolGrades: 6-8Distance: 1 mi
- 8/10Sunnyvale High SchoolGrades: 9-12Distance: 1.2 mi
Schools provided by the listing agent
- Elementary: Sunnyvale
- Middle: Sunnyvale
- High: Sunnyvale
- District: Sunnyvale ISD
Source: NTREIS. This data may not be complete. We recommend contacting the local school district to confirm school assignments for this home.
Get a cash offer in 3 minutes
Find out how much your home could sell for in as little as 3 minutes with a no-obligation cash offer.
Estimated market value$595,900
Get a cash offer in 3 minutes
Find out how much your home could sell for in as little as 3 minutes with a no-obligation cash offer.
Estimated market value
$595,900


