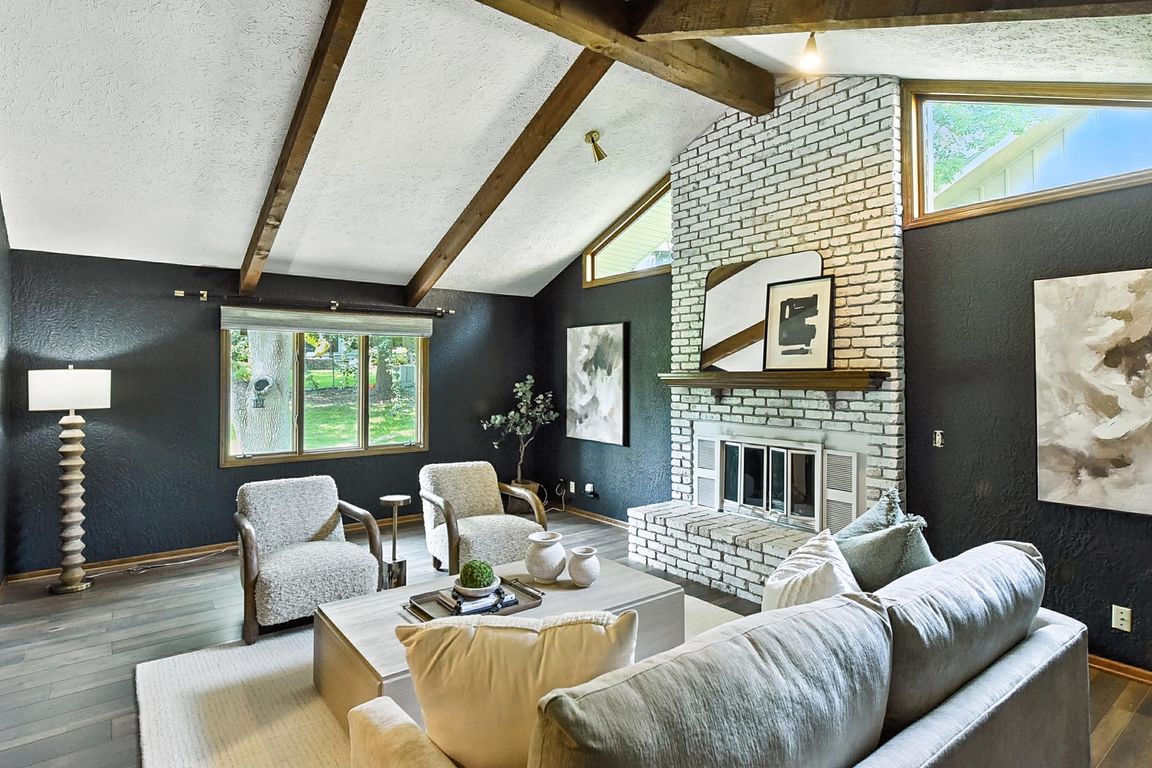
For sale
$399,000
3beds
2,875sqft
416 S 155th St, Omaha, NE 68154
3beds
2,875sqft
Single family residence
Built in 1978
9,583 sqft
2 Attached garage spaces
$139 price/sqft
What's special
Fenced yardSouth-facing lotTons of storageSprinkler systemDining areaMature landscapingUpdated eat-in kitchen
This beautiful home has been tastefully updated while maintaining all its charm and character! Once you step inside you are greeted with new modern tile floors, handrail and fixtures that lead you into the main living areas. An updated eat-in kitchen offers lots of cabinet space, breakfast bar and dining area. ...
- 3 hours
- on Zillow |
- 30 |
- 2 |
Source: GPRMLS,MLS#: 22521848
Travel times
Living Room
Kitchen
Primary Bedroom
Bathroom
Bedroom
Bathroom
Flex Room
Dining Room
Bedroom
Rec Room
Basement (Unfinished)
Foyer
Zillow last checked: 7 hours ago
Listing updated: 10 hours ago
Listed by:
Deb Gustafson 402-213-6247,
BHHS Ambassador Real Estate
Source: GPRMLS,MLS#: 22521848
Facts & features
Interior
Bedrooms & bathrooms
- Bedrooms: 3
- Bathrooms: 3
- Full bathrooms: 1
- 3/4 bathrooms: 2
- Main level bathrooms: 2
Primary bedroom
- Level: Main
- Area: 208.24
- Dimensions: 15.2 x 13.7
Bedroom 1
- Level: Main
- Area: 183.58
- Dimensions: 13.7 x 13.4
Bedroom 2
- Level: Main
- Area: 122.21
- Dimensions: 12.1 x 10.1
Primary bathroom
- Features: 3/4, Shower
Dining room
- Level: Main
- Area: 183.96
- Dimensions: 14.6 x 12.6
Kitchen
- Level: Main
- Area: 199.65
- Dimensions: 12.1 x 16.5
Living room
- Level: Main
- Area: 324.36
- Dimensions: 21.2 x 15.3
Basement
- Area: 1612
Heating
- Natural Gas, Forced Air
Cooling
- Central Air
Appliances
- Included: Range, Refrigerator, Washer, Dishwasher, Dryer, Disposal, Microwave
Features
- Flooring: Wood, Carpet, Ceramic Tile
- Windows: LL Daylight Windows
- Basement: Daylight
- Number of fireplaces: 1
- Fireplace features: Gas Log
Interior area
- Total structure area: 2,875
- Total interior livable area: 2,875 sqft
- Finished area above ground: 1,775
- Finished area below ground: 1,100
Video & virtual tour
Property
Parking
- Total spaces: 2
- Parking features: Attached, Garage Door Opener
- Attached garage spaces: 2
Features
- Patio & porch: Porch, Patio
- Exterior features: Sprinkler System
- Fencing: Wood,Full
Lot
- Size: 9,583.2 Square Feet
- Dimensions: 135.15 x 18.11 x 50 x 134.02 x 78.7
- Features: Up to 1/4 Acre., City Lot, Public Sidewalk, Level
Details
- Parcel number: 2544987460
Construction
Type & style
- Home type: SingleFamily
- Architectural style: Ranch,Traditional
- Property subtype: Single Family Residence
Materials
- Masonite, Brick/Other
- Foundation: Block
- Roof: Composition
Condition
- Not New and NOT a Model
- New construction: No
- Year built: 1978
Utilities & green energy
- Sewer: Public Sewer
- Water: Public
- Utilities for property: Cable Available, Electricity Available, Natural Gas Available, Water Available, Sewer Available, Phone Available
Community & HOA
Community
- Subdivision: Wycliffe
HOA
- Has HOA: No
Location
- Region: Omaha
Financial & listing details
- Price per square foot: $139/sqft
- Tax assessed value: $320,200
- Annual tax amount: $5,273
- Date on market: 8/8/2025
- Listing terms: VA Loan,FHA,Conventional,Cash
- Ownership: Fee Simple
- Electric utility on property: Yes