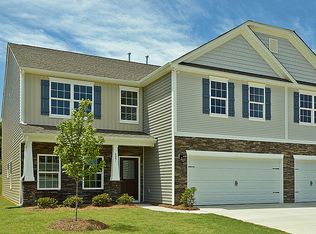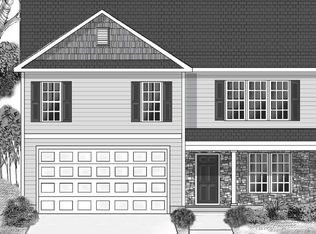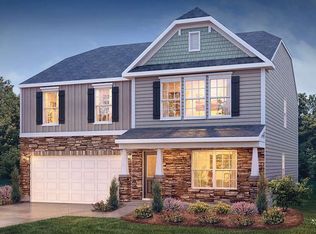Sold co op non member
$395,000
416 Saddleback Trl, Duncan, SC 29334
5beds
3,548sqft
Single Family Residence
Built in 2017
9,583.2 Square Feet Lot
$404,500 Zestimate®
$111/sqft
$3,083 Estimated rent
Home value
$404,500
$384,000 - $425,000
$3,083/mo
Zestimate® history
Loading...
Owner options
Explore your selling options
What's special
Welcome to Escavera subdivision in Duncan, SC. This is a great neighborhood for hanging out at the neighborhood pool while meeting neighbors. You can also enjoy walking or jogging throughout the neighborhood. The Georgetown plan offers a second primary bedroom on the main level. This large corner lot has a privacy fence around the backyard. The 3 car garage and extra parking spaces will accommodate several guest or residents. The stone work on the front and columns is beautiful. As you enter the home, you will enjoy the living and dining room area with lots of decorative trim work. As you continue to the great room and kitchen area. You will love the extra space for entertaining. The corner fireplace is ready for some cozy winter nights. The kitchen and breakfast area are spacious for guest. The island has room for 2 seats. There is plenty of cabinetry. The second primary suite is just off the kitchen with a private bathroom. The laundry room is just off the kitchen as you enter the garage. The second floor of this home is so spacious. You have a very large great room as you enter the 2nd floor. This is flanked by 4 bedrooms. The primary suite is huge with a vaulted ceiling. The 3 secondary bedrooms are large. You can access the interstate in less than 10 minutes for commutes.
Zillow last checked: 8 hours ago
Listing updated: April 08, 2025 at 06:01pm
Listed by:
Michelle Gleed 864-310-3522,
Ponce Realty Group
Bought with:
Non-MLS Member
NON MEMBER
Source: SAR,MLS#: 303023
Facts & features
Interior
Bedrooms & bathrooms
- Bedrooms: 5
- Bathrooms: 5
- Full bathrooms: 4
- 1/2 bathrooms: 1
- Main level bathrooms: 1
- Main level bedrooms: 1
Primary bedroom
- Level: Second
- Area: 337.01
- Dimensions: 19'2x17'7
Bedroom 2
- Level: Second
- Area: 221.26
- Dimensions: 12'7x17'7
Bedroom 3
- Level: Second
- Area: 225
- Dimensions: 12'6x18
Bedroom 4
- Level: Second
- Area: 269.92
- Dimensions: 13'8x19'9
Bedroom 5
- Level: First
- Area: 195.56
- Dimensions: 12'5x15'9
Breakfast room
- Level: 5'6x15'10
- Dimensions: 1
Dining room
- Level: First
- Area: 173.72
- Dimensions: 17'8x9'10
Great room
- Level: Second
- Area: 710.13
- Dimensions: 24'11x28'6
Kitchen
- Level: First
- Area: 180.76
- Dimensions: 11'5x15'10
Laundry
- Level: First
- Area: 31.56
- Dimensions: 5'11x5'4
Living room
- Level: First
- Area: 173.06
- Dimensions: 17'9x9'9
Heating
- Forced Air, Electricity
Cooling
- Central Air, Electricity
Appliances
- Included: Cooktop, Dishwasher, Disposal, Microwave, Gas Water Heater
- Laundry: 1st Floor, Walk-In
Features
- Ceiling Fan(s), Cathedral Ceiling(s), Attic Stairs Pulldown, Fireplace, Ceiling - Smooth, Laminate Counters, Open Floorplan, Split Bedroom Plan, Walk-In Pantry, Dual Owner’s Bedrooms
- Flooring: Laminate
- Windows: Storm Window(s)
- Has basement: No
- Attic: Pull Down Stairs
- Has fireplace: Yes
- Fireplace features: Gas Log
Interior area
- Total interior livable area: 3,548 sqft
- Finished area above ground: 3,548
- Finished area below ground: 0
Property
Parking
- Total spaces: 3
- Parking features: Attached, 3 Car Attached, Garage Door Opener, Garage, Attached Garage
- Attached garage spaces: 3
- Has uncovered spaces: Yes
Features
- Levels: Two
- Patio & porch: Patio, Porch
- Pool features: Community
- Fencing: Fenced
Lot
- Size: 9,583 sqft
- Dimensions: 77 x 125 x 74 x 122
- Features: Cul-De-Sac, Level
- Topography: Level
Details
- Parcel number: 5300062000
Construction
Type & style
- Home type: SingleFamily
- Architectural style: Craftsman
- Property subtype: Single Family Residence
Materials
- Stone, Vinyl Siding
- Foundation: Slab
Condition
- New construction: No
- Year built: 2017
Details
- Builder name: D R Horton
Utilities & green energy
- Electric: Duke
- Gas: PNG
- Sewer: Public Sewer
- Water: Public, SJWD
Community & neighborhood
Community
- Community features: Pool
Location
- Region: Duncan
- Subdivision: Escavera
HOA & financial
HOA
- Has HOA: Yes
- HOA fee: $530 annually
- Amenities included: Pool, Street Lights
- Services included: Common Area
Price history
| Date | Event | Price |
|---|---|---|
| 1/22/2024 | Sold | $395,000-3.6%$111/sqft |
Source: | ||
| 12/27/2023 | Pending sale | $409,900$116/sqft |
Source: | ||
| 11/4/2023 | Price change | $409,900-2.4%$116/sqft |
Source: | ||
| 10/6/2023 | Price change | $419,900-1.2%$118/sqft |
Source: | ||
| 8/10/2023 | Listed for sale | $424,900+23.2%$120/sqft |
Source: | ||
Public tax history
| Year | Property taxes | Tax assessment |
|---|---|---|
| 2025 | -- | $25,506 +60.8% |
| 2024 | $2,447 -0.3% | $15,866 |
| 2023 | $2,453 | $15,866 +15% |
Find assessor info on the county website
Neighborhood: 29334
Nearby schools
GreatSchools rating
- 8/10Abner Creek AcademyGrades: PK-4Distance: 2.7 mi
- 6/10James Byrnes Freshman AcademyGrades: 9Distance: 2.4 mi
- 8/10James F. Byrnes High SchoolGrades: 9-12Distance: 2.7 mi
Schools provided by the listing agent
- Elementary: 5-Abner Creek Elem
- Middle: 5-Florence Chapel
- High: 5-Byrnes High
Source: SAR. This data may not be complete. We recommend contacting the local school district to confirm school assignments for this home.
Get a cash offer in 3 minutes
Find out how much your home could sell for in as little as 3 minutes with a no-obligation cash offer.
Estimated market value
$404,500
Get a cash offer in 3 minutes
Find out how much your home could sell for in as little as 3 minutes with a no-obligation cash offer.
Estimated market value
$404,500


