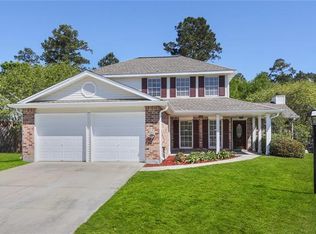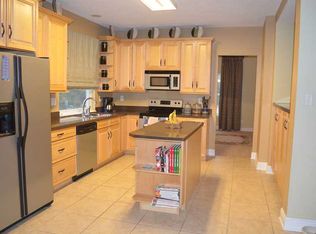Closed
Price Unknown
416 Spartan Loop, Slidell, LA 70458
3beds
1,890sqft
Single Family Residence
Built in 1998
0.29 Acres Lot
$236,000 Zestimate®
$--/sqft
$2,052 Estimated rent
Maximize your home sale
Get more eyes on your listing so you can sell faster and for more.
Home value
$236,000
$215,000 - $260,000
$2,052/mo
Zestimate® history
Loading...
Owner options
Explore your selling options
What's special
Priced below appraisal and move-in ready. And the best part? No HOA fees! This charming 3-bedroom, 2-bath home has a fantastic floor plan and a 2025 FORTIFIED ROOF for lower insurance premiums.
It's designed for comfort and convenience and includes a cozy gas fireplace. The kitchen opens to the living area, making it easy to cook and chat with guests. It features a new dishwasher, sleek appliances, pantry and plenty of counter space—perfect for barstools and even a built-in workstation.
The extra-large dining room gives you space for a second living area, a home office, or a flexible room to suit your needs. The spacious bedrooms come with deep closets, and the primary suite shines with double closets, lots of natural light, and a stylish bathroom featuring a double vanity and a beautifully tiled combo bath/shower. Nice-sized laundry room included.
Step outside to your big backyard, complete with a large covered patio—great for BBQs, entertaining, or relaxing in the shade. There's room for a pool or swing set, and a storage shed is included.
Location is everything, and this home is walking distance to parks, schools, gyms, restaurants, and grocery stores. Plus, it offers an easy commute to New Orleans and the Gulf Coast via Interstate 10.
Don't miss out on this incredible home—come see it for yourself!
Zillow last checked: 8 hours ago
Listing updated: November 12, 2025 at 04:49pm
Listed by:
Stacey Dauzat 504-220-6484,
Weichert Realtors, Loescher Pr
Bought with:
Gary Ogle
Sound Realty LLC
Source: GSREIN,MLS#: 2507380
Facts & features
Interior
Bedrooms & bathrooms
- Bedrooms: 3
- Bathrooms: 2
- Full bathrooms: 2
Primary bedroom
- Level: Lower
- Dimensions: 17 x 11.6
Bedroom
- Level: Lower
- Dimensions: 10.3 x 12
Bedroom
- Level: Lower
- Dimensions: 10.6 x 12
Dining room
- Level: Lower
- Dimensions: 22 x 14.25
Garage
- Level: Lower
- Dimensions: 19.25 x 21.3
Kitchen
- Level: Lower
- Dimensions: 11.5 x 14.7
Laundry
- Level: Lower
- Dimensions: 6.75 x 5.9
Living room
- Level: Lower
- Dimensions: 17 x 17.6
Patio
- Level: Lower
- Dimensions: 12 x 26.6
Heating
- Central
Cooling
- Central Air, 1 Unit
Appliances
- Included: Dryer, Dishwasher, Disposal, Microwave, Oven, Range, Refrigerator, Washer
- Laundry: Washer Hookup, Dryer Hookup
Features
- Pantry
- Has fireplace: Yes
- Fireplace features: Gas
Interior area
- Total structure area: 2,307
- Total interior livable area: 1,890 sqft
Property
Parking
- Parking features: Attached, Garage, Two Spaces, Driveway, Garage Door Opener
- Has attached garage: Yes
- Has uncovered spaces: Yes
Features
- Levels: One
- Stories: 1
- Patio & porch: Concrete, Covered
- Exterior features: Fence, Permeable Paving
- Pool features: None
Lot
- Size: 0.29 Acres
- Dimensions: 70 x 172
- Features: City Lot, Rectangular Lot
Details
- Parcel number: 92258
- Special conditions: None
Construction
Type & style
- Home type: SingleFamily
- Architectural style: Traditional
- Property subtype: Single Family Residence
Materials
- Brick, Stucco, Vinyl Siding
- Foundation: Slab
- Roof: Shingle
Condition
- Excellent
- Year built: 1998
Utilities & green energy
- Sewer: Public Sewer
- Water: Public
Community & neighborhood
Location
- Region: Slidell
- Subdivision: Spartan Trace
Price history
| Date | Event | Price |
|---|---|---|
| 11/12/2025 | Sold | -- |
Source: | ||
| 9/29/2025 | Contingent | $234,000$124/sqft |
Source: | ||
| 9/15/2025 | Price change | $234,000-1.7%$124/sqft |
Source: | ||
| 8/18/2025 | Price change | $238,000-2.5%$126/sqft |
Source: | ||
| 7/21/2025 | Price change | $244,000-1.2%$129/sqft |
Source: | ||
Public tax history
| Year | Property taxes | Tax assessment |
|---|---|---|
| 2024 | $2,662 +40.5% | $23,275 +33.2% |
| 2023 | $1,895 +0% | $17,476 |
| 2022 | $1,895 +31.8% | $17,476 |
Find assessor info on the county website
Neighborhood: 70458
Nearby schools
GreatSchools rating
- 4/10W.L. Abney Elementary SchoolGrades: 1-5Distance: 0.9 mi
- 3/10St. Tammany Junior High SchoolGrades: 6-8Distance: 1.6 mi
- 3/10Salmen High SchoolGrades: 9-12Distance: 0.3 mi

