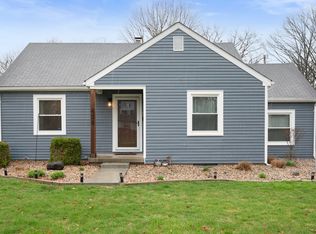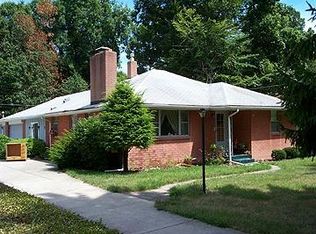Sold
$250,000
416 Stuart Cir, Anderson, IN 46012
3beds
1,830sqft
Residential, Single Family Residence
Built in 1952
6,098.4 Square Feet Lot
$224,400 Zestimate®
$137/sqft
$1,396 Estimated rent
Home value
$224,400
$209,000 - $240,000
$1,396/mo
Zestimate® history
Loading...
Owner options
Explore your selling options
What's special
MOVE IN READY & RENNOVATED! One Story Brick Ranch 1830 SQFT in a quiet neighborhood. 3 Bed 2 Full Bath with a Two car attached garage has room for 3 vehicles and or work / hobby shop. Conveniently located just outside Chesterfield IN close for a quick commute to Anderson, Daleville, Yorktown, Muncie, Noblesville, & Indy on I-69 shopping restaurants, and entertainment! Newer Roof, Electrical, Flooring, Paint, Fixtures, Kitchen, Bathrooms, Windows, Doors, & More...etc Primary Bedroom Features a Full Bath with Walk In Shower, Large Kitchen / Main Floor Laundry Combo, Family / Living Room right off the Kitchen features huge space for relaxing & entertaining w/ Fireplace. Private concrete drive way with plenty of parking space makes entertaining friends and family a breeze. Brand New Kitchen Appliances and Home Warranty Included! Schedule your tour today!
Zillow last checked: 8 hours ago
Listing updated: August 12, 2024 at 05:43am
Listing Provided by:
Grant Gorman 765-635-4555,
Green Forest Realty
Bought with:
Beverly Poindexter
The Poindexter R.E. Agency
Source: MIBOR as distributed by MLS GRID,MLS#: 21980094
Facts & features
Interior
Bedrooms & bathrooms
- Bedrooms: 3
- Bathrooms: 2
- Full bathrooms: 2
- Main level bathrooms: 2
- Main level bedrooms: 3
Primary bedroom
- Features: Vinyl Plank
- Level: Main
- Area: 280 Square Feet
- Dimensions: 14x20
Bedroom 2
- Features: Vinyl Plank
- Level: Main
- Area: 180 Square Feet
- Dimensions: 12x15
Bedroom 3
- Features: Vinyl Plank
- Level: Main
- Area: 180 Square Feet
- Dimensions: 12x15
Dining room
- Features: Vinyl Plank
- Level: Main
- Area: 204 Square Feet
- Dimensions: 12x17
Kitchen
- Features: Vinyl Plank
- Level: Main
- Area: 180 Square Feet
- Dimensions: 12x15
Living room
- Features: Carpet
- Level: Main
- Area: 648 Square Feet
- Dimensions: 18x36
Heating
- Forced Air
Cooling
- Has cooling: Yes
Appliances
- Included: Gas Water Heater, Electric Oven, Refrigerator
- Laundry: Main Level
Features
- Eat-in Kitchen
- Has basement: No
- Number of fireplaces: 1
- Fireplace features: Gas Log, Living Room
Interior area
- Total structure area: 1,830
- Total interior livable area: 1,830 sqft
Property
Parking
- Total spaces: 3
- Parking features: Attached
- Attached garage spaces: 3
- Details: Garage Parking Other(Garage Door Opener, Guest Street Parking)
Features
- Levels: One
- Stories: 1
- Patio & porch: Covered
Lot
- Size: 6,098 sqft
- Features: Mature Trees
Details
- Parcel number: 481208401080000003
- Horse amenities: None
Construction
Type & style
- Home type: SingleFamily
- Architectural style: Ranch
- Property subtype: Residential, Single Family Residence
Materials
- Brick
- Foundation: Block
Condition
- New construction: No
- Year built: 1952
Utilities & green energy
- Electric: 100 Amp Service
- Water: Municipal/City
Community & neighborhood
Community
- Community features: Low Maintenance Lifestyle
Location
- Region: Anderson
- Subdivision: Ta Heights
Price history
| Date | Event | Price |
|---|---|---|
| 8/8/2024 | Sold | $250,000$137/sqft |
Source: | ||
| 7/12/2024 | Pending sale | $250,000$137/sqft |
Source: | ||
| 7/9/2024 | Price change | $250,000-3.8%$137/sqft |
Source: | ||
| 5/31/2024 | Price change | $259,900-1.9%$142/sqft |
Source: | ||
| 5/17/2024 | Listed for sale | $265,000+120.8%$145/sqft |
Source: | ||
Public tax history
| Year | Property taxes | Tax assessment |
|---|---|---|
| 2024 | $1,063 +552.5% | $108,100 +10.1% |
| 2023 | $163 +2% | $98,200 -0.6% |
| 2022 | $160 +2% | $98,800 +9.9% |
Find assessor info on the county website
Neighborhood: 46012
Nearby schools
GreatSchools rating
- 5/10Tenth Street Elementary SchoolGrades: K-4Distance: 0.4 mi
- 5/10Highland Jr High SchoolGrades: 7-8Distance: 1.8 mi
- 3/10Anderson High SchoolGrades: 9-12Distance: 4.2 mi
Schools provided by the listing agent
- Middle: Highland Middle School
Source: MIBOR as distributed by MLS GRID. This data may not be complete. We recommend contacting the local school district to confirm school assignments for this home.
Get a cash offer in 3 minutes
Find out how much your home could sell for in as little as 3 minutes with a no-obligation cash offer.
Estimated market value
$224,400
Get a cash offer in 3 minutes
Find out how much your home could sell for in as little as 3 minutes with a no-obligation cash offer.
Estimated market value
$224,400

