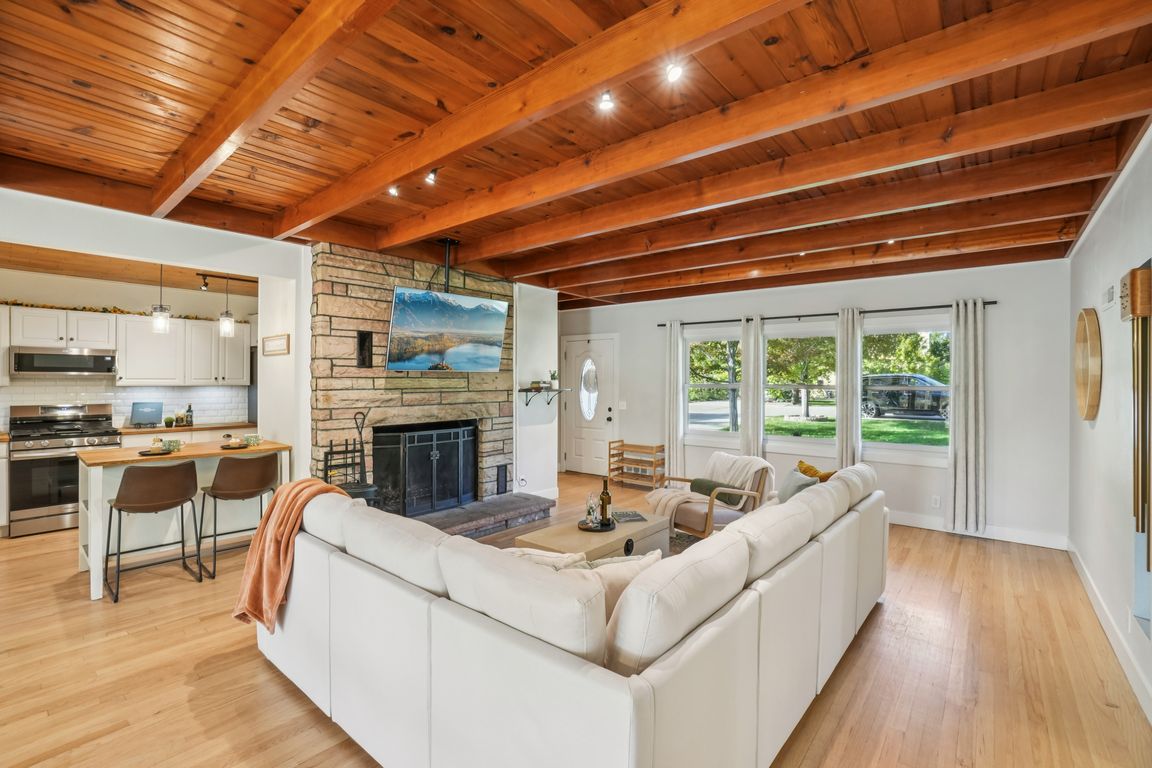
Accepting backups
$575,000
4beds
2,274sqft
416 W 12th St, Loveland, CO 80537
4beds
2,274sqft
Residential-detached, residential
Built in 1951
0.28 Acres
1 Garage space
$253 price/sqft
What's special
Newer roofNewer hot tubDetached garagePrivate outdoor spaceFresh exterior paintNew appliancesWood burning fireplace
This beautifully maintained corner-lot home is full of character and modern updates. The floor plan offers the option for a seperate apartment with a private door in the front and backyard with a seperate bed, bath and living room. Step inside the front door to find refinished original hardwood floors and ...
- 11 days |
- 1,779 |
- 89 |
Likely to sell faster than
Source: IRES,MLS#: 1045500
Travel times
Living Room
Kitchen
Primary Bedroom
Zillow last checked: 7 hours ago
Listing updated: October 13, 2025 at 10:34am
Listed by:
Stephanie Zambo 970-567-9968,
Coldwell Banker Realty- Fort Collins
Source: IRES,MLS#: 1045500
Facts & features
Interior
Bedrooms & bathrooms
- Bedrooms: 4
- Bathrooms: 2
- Full bathrooms: 1
- 3/4 bathrooms: 1
- Main level bedrooms: 4
Primary bedroom
- Area: 285
- Dimensions: 19 x 15
Bedroom 2
- Area: 143
- Dimensions: 13 x 11
Bedroom 3
- Area: 168
- Dimensions: 14 x 12
Bedroom 4
- Area: 168
- Dimensions: 14 x 12
Kitchen
- Area: 170
- Dimensions: 17 x 10
Heating
- Forced Air
Cooling
- Central Air
Appliances
- Included: Gas Range/Oven, Dishwasher, Refrigerator, Washer, Dryer, Microwave
Features
- In-Law Floorplan, High Speed Internet, Eat-in Kitchen, Separate Dining Room
- Windows: Window Coverings, Double Pane Windows
- Basement: None,Crawl Space
- Has fireplace: Yes
- Fireplace features: Living Room, Family/Recreation Room Fireplace
Interior area
- Total structure area: 2,274
- Total interior livable area: 2,274 sqft
- Finished area above ground: 2,274
- Finished area below ground: 0
Video & virtual tour
Property
Parking
- Total spaces: 1
- Parking features: RV/Boat Parking
- Garage spaces: 1
- Details: Garage Type: Detached
Accessibility
- Accessibility features: Level Lot, No Stairs, Main Floor Bath, Accessible Bedroom, Main Level Laundry
Features
- Stories: 1
- Patio & porch: Patio
- Exterior features: Lighting, Hot Tub Included
- Spa features: Heated, Community
- Fencing: Fenced
Lot
- Size: 0.28 Acres
- Features: Curbs, Gutters, Sidewalks, Fire Hydrant within 500 Feet, Lawn Sprinkler System, Corner Lot, Wooded, Level, Within City Limits
Details
- Parcel number: R0394009
- Zoning: R1E
- Special conditions: Private Owner
Construction
Type & style
- Home type: SingleFamily
- Architectural style: Ranch
- Property subtype: Residential-Detached, Residential
Materials
- Wood/Frame
- Roof: Composition
Condition
- Not New, Previously Owned
- New construction: No
- Year built: 1951
Utilities & green energy
- Electric: Electric, City of Loveland
- Gas: Natural Gas, Xcel
- Sewer: City Sewer
- Water: City Water, City of Loveland
- Utilities for property: Natural Gas Available, Electricity Available, Cable Available, Trash: City of Loveland
Community & HOA
Community
- Features: Hot Tub
- Subdivision: Cynthia
HOA
- Has HOA: No
Location
- Region: Loveland
Financial & listing details
- Price per square foot: $253/sqft
- Tax assessed value: $543,000
- Annual tax amount: $2,609
- Date on market: 10/10/2025
- Listing terms: Cash,Conventional,FHA,VA Loan
- Exclusions: Staging Furniture
- Electric utility on property: Yes
- Road surface type: Paved, Asphalt