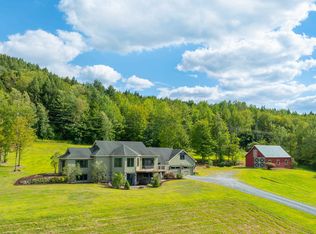Closed
Listed by:
Sandy Reavill,
Real Broker LLC 855-450-0442
Bought with: Snyder Donegan Real Estate Group
$1,335,000
416 Wood Road, Hartford, VT 05059
4beds
2,384sqft
Single Family Residence
Built in 1999
12.51 Acres Lot
$1,366,900 Zestimate®
$560/sqft
$4,169 Estimated rent
Home value
$1,366,900
$1.11M - $1.69M
$4,169/mo
Zestimate® history
Loading...
Owner options
Explore your selling options
What's special
JUNE HILL STABLES - Open House Saturday, July 19 11:30-1:00 See the evening sky! Perched above the village of Quechee with panoramic views of Quechee Lakes, June Hill Stables is a rare 12.51 acre equestrian estate just east of Woodstock, VT. This 4 bedroom, 3 bathroom homestead was once the personal training facility of an Olympic dressage rider with a 13,600 sq. ft. indoor riding and stable facility with 10 stalls, an outdoor riding arena, heated tack and feed room, and nearly 10 acres of fenced pasture and turnout. An additional 864 sq. ft. barn adds flexibility for storage, vehicles or livestock. The 2,384 sq. ft., 4 bedroom, 3 bathroom New England beauty is sited to capture stunning views from nearly every room. At its heart is a timber-frame great room with vaulted ceilings and a floor-to-ceiling stone fireplace. With 7 rooms in total, the home offers a warm, functional layout ideal for full-time living or a comfortable retreat. A 2-car garage adds convenience and utility. Located just off Route 4, this unique property offers easy access to Quechee, Woodstock, and the Upper Valley, while maintaining the privacy and serenity of true Vermont countryside. A perfect match for equestrians, hobby farmers, or anyone seeking a peaceful lifestyle surrounded by natural beauty. Quintessential Vermont living, with world-class equestrian amenities and some of the finest views in the region. Showings Begin Sunday, June 22.
Zillow last checked: 8 hours ago
Listing updated: September 05, 2025 at 01:24pm
Listed by:
Sandy Reavill,
Real Broker LLC 855-450-0442
Bought with:
Bonnie Bergeron
Snyder Donegan Real Estate Group
Source: PrimeMLS,MLS#: 5047049
Facts & features
Interior
Bedrooms & bathrooms
- Bedrooms: 4
- Bathrooms: 3
- Full bathrooms: 1
- 3/4 bathrooms: 2
Heating
- Propane, Forced Air
Cooling
- None
Appliances
- Included: Dishwasher, Microwave, Electric Range, Refrigerator
- Laundry: 1st Floor Laundry
Features
- Ceiling Fan(s), Dining Area, Hearth, Kitchen/Dining, Primary BR w/ BA, Natural Light, Soaking Tub, Indoor Storage, Vaulted Ceiling(s), Walk-In Closet(s)
- Flooring: Carpet, Ceramic Tile, Wood
- Basement: Concrete,Concrete Floor,Full,Roughed In,Interior Access,Exterior Entry,Basement Stairs,Interior Entry
- Has fireplace: Yes
- Fireplace features: Wood Burning
Interior area
- Total structure area: 3,768
- Total interior livable area: 2,384 sqft
- Finished area above ground: 2,384
- Finished area below ground: 0
Property
Parking
- Total spaces: 2
- Parking features: Crushed Stone, Driveway, Garage, On Site, Parking Spaces 11 - 20, Covered, Barn, Attached, Detached
- Garage spaces: 2
- Has uncovered spaces: Yes
Features
- Levels: Two
- Stories: 2
- Patio & porch: Covered Porch
- Exterior features: Garden, Natural Shade
- Has spa: Yes
- Spa features: Bath
- Fencing: Partial
- Has view: Yes
- View description: Mountain(s)
- Frontage length: Road frontage: 885
Lot
- Size: 12.51 Acres
- Features: Agricultural, Country Setting, Horse/Animal Farm, Field/Pasture, Hilly, Major Road Frontage, Open Lot, Near Country Club, Near Golf Course, Near Skiing, Near Snowmobile Trails, Near Hospital, Near School(s)
Details
- Additional structures: Barn(s), Outbuilding, Stable(s)
- Zoning description: Residential
Construction
Type & style
- Home type: SingleFamily
- Architectural style: Colonial
- Property subtype: Single Family Residence
Materials
- Vinyl Siding
- Foundation: Poured Concrete
- Roof: Metal,Standing Seam
Condition
- New construction: No
- Year built: 1999
Utilities & green energy
- Electric: Other
- Sewer: On-Site Septic Exists
- Utilities for property: Cable Available, Underground Gas
Community & neighborhood
Location
- Region: Quechee
Price history
| Date | Event | Price |
|---|---|---|
| 9/5/2025 | Sold | $1,335,000-10.7%$560/sqft |
Source: | ||
| 6/18/2025 | Listed for sale | $1,495,000+199%$627/sqft |
Source: | ||
| 8/15/2019 | Sold | $500,000$210/sqft |
Source: | ||
Public tax history
Tax history is unavailable.
Neighborhood: 05059
Nearby schools
GreatSchools rating
- 6/10Ottauquechee SchoolGrades: PK-5Distance: 1.9 mi
- 7/10Hartford Memorial Middle SchoolGrades: 6-8Distance: 6.6 mi
- 7/10Hartford High SchoolGrades: 9-12Distance: 6.7 mi
Schools provided by the listing agent
- Elementary: Ottauquechee School
- Middle: Hartford Memorial Middle
- High: Hartford High School
- District: Hartford School District
Source: PrimeMLS. This data may not be complete. We recommend contacting the local school district to confirm school assignments for this home.
Get pre-qualified for a loan
At Zillow Home Loans, we can pre-qualify you in as little as 5 minutes with no impact to your credit score.An equal housing lender. NMLS #10287.
