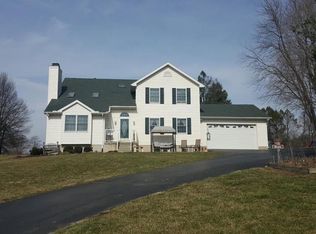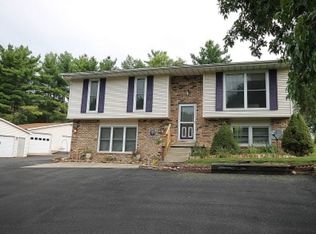Beautiful 2 story home with full finished basement with Mt. Zion Schools located on a 2 acre lot. The basement is perfect for a teenager or mother in law suite complete with a kitchen (except a stove - gas line is run). This home has 4 skylights which offers plenty of natural lighting. Septic tank pumped out February 2017. Hot water heater brand new. New Andersen slider door and dishwasher. Gorgeous brick front gas fireplace. Be ready to enjoy your summers in the 30ft above ground pool only 2 years old. This home will not last long call today to tour.
This property is off market, which means it's not currently listed for sale or rent on Zillow. This may be different from what's available on other websites or public sources.

