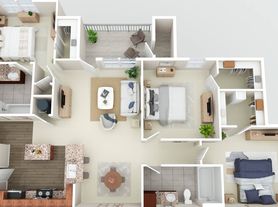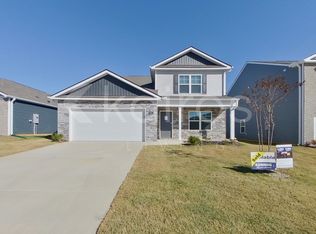Spacious & Modern Rental Home
Welcome to the Salem, one of our most sought-after floorplans, now available for rent! This beautifully designed home offers a perfect blend of comfort, style, and functionality, ideal for families or professionals seeking a spacious and modern living space.
Key Features:
Main Floor Layout: Enjoy an open-concept kitchen and living area, perfect for entertaining guests. The kitchen boasts a breakfast nook, pantry, and a large island with countertop seating. The breakfast nook overlooks a private concrete patio, ideal for outdoor relaxation.
Formal Dining & More: The main floor includes a formal dining room, convenient laundry room, and a powder room for guests.
Primary Suite: The main-floor primary bedroom features a walk-in closet and a private bathroom for your comfort and privacy.
Upstairs Bedrooms & Bonus Room: Three additional bedrooms, each with walk-in closets, share a full bathroom. A spacious bonus room provides extra space for a home office, playroom, or media room.
Premium Finishes:
8ft ceilings on the first floor
Shaker-style cabinetry
Solid surface countertops with 4in backsplash
Stainless steel Whirlpool appliances
Moen chrome plumbing fixtures with anti-scald shower valves
Mohawk flooring
LED lighting throughout
Architectural shingles
Home Is Connected Smart Home Package for modern convenience
Perfect for Entertaining & Everyday Living
The Salem's open-concept design and thoughtful layout make it ideal for both daily living and hosting gatherings. The patio off the breakfast nook adds a charming outdoor space for barbecues or morning coffee.
Renter is responsible for their own utilities. Owner allows for a lease buyout for those that need to cancel their lease early.
House for rent
Accepts Zillow applications
$2,500/mo
4160 Hines Ln NE, Cleveland, TN 37323
5beds
2,618sqft
Price may not include required fees and charges.
Single family residence
Available now
Cats, dogs OK
Central air
Hookups laundry
Attached garage parking
Heat pump
What's special
Shaker-style cabinetryArchitectural shinglesConvenient laundry roomBreakfast nookSpacious bonus roomPowder room for guestsStainless steel whirlpool appliances
- 7 days |
- -- |
- -- |
Travel times
Facts & features
Interior
Bedrooms & bathrooms
- Bedrooms: 5
- Bathrooms: 4
- Full bathrooms: 4
Heating
- Heat Pump
Cooling
- Central Air
Appliances
- Included: Dishwasher, Microwave, Oven, Refrigerator, WD Hookup
- Laundry: Hookups
Features
- WD Hookup, Walk In Closet
- Flooring: Carpet, Hardwood
Interior area
- Total interior livable area: 2,618 sqft
Property
Parking
- Parking features: Attached
- Has attached garage: Yes
- Details: Contact manager
Features
- Exterior features: Walk In Closet
Details
- Parcel number: 00
Construction
Type & style
- Home type: SingleFamily
- Property subtype: Single Family Residence
Community & HOA
Location
- Region: Cleveland
Financial & listing details
- Lease term: 1 Year
Price history
| Date | Event | Price |
|---|---|---|
| 10/15/2025 | Listed for rent | $2,500$1/sqft |
Source: Zillow Rentals | ||
| 10/7/2025 | Sold | $344,910-2.2%$132/sqft |
Source: Greater Chattanooga Realtors #1511431 | ||
| 8/18/2025 | Contingent | $352,840-3.3%$135/sqft |
Source: Greater Chattanooga Realtors #1511431 | ||
| 8/4/2025 | Price change | $364,910+3.4%$139/sqft |
Source: | ||
| 8/1/2025 | Price change | $352,840-4.4%$135/sqft |
Source: Greater Chattanooga Realtors #1511431 | ||

