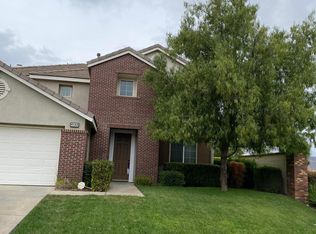Welcome to this beautifully remodeled 5-bedroom, 4-bathroom home with a spacious 3-car garage, located in the highly sought-after Alberhill Ranch community. Enjoy resort-style living with amenities that include a sparkling pool, barbeque grills, playground, clubhouse, and a recreation room—perfect for both relaxation and entertainment. Step inside to discover an upgraded interior featuring brand new flooring, stylish window shutters, and a fully renovated kitchen with modern cabinets and all-new stainless steel appliances. The home is equipped with a brand-new dual AC system for year-round comfort. The expansive master suite is a dream, complete with a perfectly upgraded en-suite and a huge walk-in closet. A second master bedroom upstairs includes its own private bathroom—ideal for multigenerational living or guests. Two additional upstairs bedrooms share a convenient Jack and Jill bathroom, while a fifth bedroom downstairs offers a private retreat for guests or in-laws. Enjoy breathtaking backyard views, perfect for relaxing evenings or weekend gatherings. This home is move-in ready and won’t last long—bring all qualified buyers today!
This property is off market, which means it's not currently listed for sale or rent on Zillow. This may be different from what's available on other websites or public sources.

