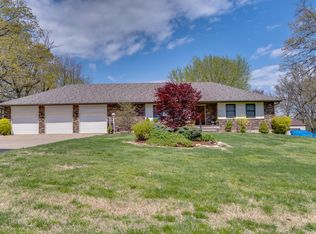Closed
Price Unknown
4160 N Smallin Road, Ozark, MO 65721
4beds
5,508sqft
Single Family Residence
Built in 1999
5 Acres Lot
$708,200 Zestimate®
$--/sqft
$3,720 Estimated rent
Home value
$708,200
$644,000 - $779,000
$3,720/mo
Zestimate® history
Loading...
Owner options
Explore your selling options
What's special
Secluded Country Living - Move-In Ready!Looking for privacy and space? This custom-built SMART home sits on 5 secluded acres, just 5 minutes from Highways 65 and CC. With an open and spacious layout, this home is designed for comfort and convenience.🏡 Key Features:✔ New Upgrades: Roof (2023), HVAC (2024), Hot Water Heater (2023), Dishwasher, and a brand-new walk-in shower coming soon!✔ Master Suite: Features a see-through fireplace and a large walk-in closet.✔ Loft & Flooring: New carpet upstairs, hardwood floors on the main level.✔ All-Season Room: Enjoy the beauty of every season in your cozy sunroom which is heated and cooled!✔ Convenient Utility Rooms: One on the main level and another in the basement.✔ John Deere Room: Extra storage or workspace for your equipment.If you're looking for a peaceful retreat with modern conveniences, this is a must-see! Schedule your showing today!
Zillow last checked: 8 hours ago
Listing updated: June 18, 2025 at 01:33pm
Listed by:
Regina M Townes 417-350-5665,
AMAX Real Estate
Bought with:
Brea Hunter, 2019018397
Murney Associates - Primrose
Source: SOMOMLS,MLS#: 60290884
Facts & features
Interior
Bedrooms & bathrooms
- Bedrooms: 4
- Bathrooms: 5
- Full bathrooms: 4
- 1/2 bathrooms: 1
Heating
- Forced Air, Propane
Cooling
- Attic Fan, Ceiling Fan(s)
Appliances
- Included: Electric Cooktop, Built-In Electric Oven, Additional Water Heater(s), Gas Water Heater, Exhaust Fan, Ice Maker, Microwave, Water Softener Owned, Trash Compactor, Electric Water Heater, Disposal, Dishwasher
- Laundry: Main Level, In Basement, W/D Hookup
Features
- High Ceilings, Granite Counters, Raised or Tiered Entry, Walk-In Closet(s), Walk-in Shower, Sound System, Central Vacuum
- Flooring: Carpet, Tile, Hardwood
- Doors: Storm Door(s)
- Windows: Double Pane Windows
- Basement: Concrete,Partially Finished,Walk-Out Access,Partial
- Attic: Access Only:No Stairs,Partially Floored
- Has fireplace: Yes
- Fireplace features: Bedroom, Blower Fan, Propane, Two or More, Pellet Stove, Brick, Great Room, Insert
Interior area
- Total structure area: 5,508
- Total interior livable area: 5,508 sqft
- Finished area above ground: 4,108
- Finished area below ground: 1,400
Property
Parking
- Total spaces: 3
- Parking features: Driveway, Gravel, Garage Faces Side
- Attached garage spaces: 3
- Has uncovered spaces: Yes
Features
- Levels: Two
- Stories: 2
- Patio & porch: Patio, Front Porch
- Exterior features: Rain Gutters, Garden
- Has spa: Yes
- Spa features: Bath
- Has view: Yes
- View description: Panoramic
Lot
- Size: 5 Acres
- Features: Acreage
Details
- Parcel number: 110112000000041001
- Other equipment: Intercom
Construction
Type & style
- Home type: SingleFamily
- Architectural style: Country,Traditional
- Property subtype: Single Family Residence
Materials
- Vinyl Siding
- Foundation: Poured Concrete
- Roof: Composition
Condition
- Year built: 1999
Utilities & green energy
- Sewer: Septic Tank
- Water: Private
Green energy
- Energy efficient items: HVAC, High Efficiency - 90%+, Thermostat, Appliances, Water Heater
Community & neighborhood
Security
- Security features: Security System
Location
- Region: Ozark
- Subdivision: Christian-Not in List
Other
Other facts
- Listing terms: Cash,Conventional
- Road surface type: Asphalt
Price history
| Date | Event | Price |
|---|---|---|
| 6/18/2025 | Sold | -- |
Source: | ||
| 5/13/2025 | Pending sale | $695,000$126/sqft |
Source: | ||
| 4/4/2025 | Listed for sale | $695,000+54.5%$126/sqft |
Source: | ||
| 2/8/2018 | Listing removed | $449,900$82/sqft |
Source: RE/MAX Solutions #60086741 Report a problem | ||
| 12/28/2017 | Price change | $449,900+12.5%$82/sqft |
Source: RE/MAX Solutions #60086741 Report a problem | ||
Public tax history
| Year | Property taxes | Tax assessment |
|---|---|---|
| 2024 | $4,556 +0.1% | $76,080 |
| 2023 | $4,550 +41.6% | $76,080 +41.9% |
| 2022 | $3,212 | $53,630 |
Find assessor info on the county website
Neighborhood: 65721
Nearby schools
GreatSchools rating
- 6/10North Elementary SchoolGrades: K-4Distance: 1.5 mi
- 6/10Ozark Jr. High SchoolGrades: 8-9Distance: 2.6 mi
- 8/10Ozark High SchoolGrades: 9-12Distance: 2.4 mi
Schools provided by the listing agent
- Elementary: OZ North
- Middle: Ozark
- High: Ozark
Source: SOMOMLS. This data may not be complete. We recommend contacting the local school district to confirm school assignments for this home.
