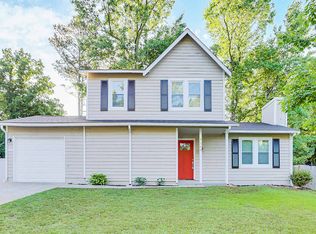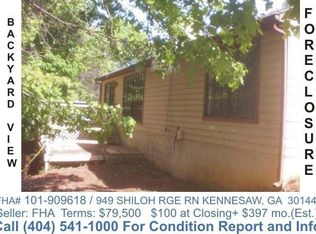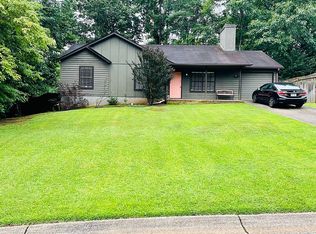Closed
$356,000
4160 Shiloh Ridge Trl NW, Kennesaw, GA 30144
3beds
1,235sqft
Single Family Residence, Residential
Built in 1985
0.44 Acres Lot
$343,800 Zestimate®
$288/sqft
$1,849 Estimated rent
Home value
$343,800
$327,000 - $361,000
$1,849/mo
Zestimate® history
Loading...
Owner options
Explore your selling options
What's special
Completely renovated home in highly sought after location just a few blocks from Kennesaw State University. All new kitchen with soft close white shaker cabinets, vein quartz counter tops, and SS appliances, new custom tiled master bath with upgraded vanities with marble tops in both baths, new flooring throughout, new interior two panel doors, new baseboards and trimwork, new deck, new roof and new gutters, new board and batten siding on front, new vinyl windows, new water heater, HVAC system only a year old! All new black hardware throughout on all doors, plumbing fixtures, and light fixtures. Walk into your fireside family room with stone fireplace and vaulted ceilings with easy access to the deck and kitchen. Step down into the kitchen area with a breakfast bar, dining room, and access to the screen porch. Upstairs you'll find a nice size master bedroom with his and her closets. Two car garage with new garage door opener and level driveway with ample driveway parking for 6+ cars. Fully fenced yard with minimal maintenance but could be grassed to look stellar. Quick and easy access to HWY 75 and 575, and a 10 min walk to KSU campus and a lot of retail. No HOA, no pesky complaints or fees and no leasing restrictions. Ideal investment property for someone looking for student housing. Possible down payment assistance being offered for qualified candidates.
Zillow last checked: 8 hours ago
Listing updated: December 04, 2024 at 10:52pm
Listing Provided by:
BRUCE AILION,
RE/MAX Town and Country 404-978-2281,
ADAM AILION,
RE/MAX Town and Country
Bought with:
Robert Quigley, 151261
RE/MAX Pure
Source: FMLS GA,MLS#: 7455804
Facts & features
Interior
Bedrooms & bathrooms
- Bedrooms: 3
- Bathrooms: 2
- Full bathrooms: 2
Primary bedroom
- Features: Roommate Floor Plan, Split Bedroom Plan
- Level: Roommate Floor Plan, Split Bedroom Plan
Bedroom
- Features: Roommate Floor Plan, Split Bedroom Plan
Primary bathroom
- Features: Tub/Shower Combo
Dining room
- Features: Open Concept, Separate Dining Room
Kitchen
- Features: Breakfast Bar, Breakfast Room, Cabinets White, Pantry, Stone Counters, View to Family Room
Heating
- Central, Forced Air, Natural Gas
Cooling
- Central Air
Appliances
- Included: Dishwasher, Gas Range, Gas Water Heater, Microwave
- Laundry: In Garage
Features
- High Ceilings, High Ceilings 9 ft Lower, High Ceilings 9 ft Main, High Ceilings 9 ft Upper, High Speed Internet, His and Hers Closets, Vaulted Ceiling(s)
- Flooring: Carpet, Hardwood, Vinyl
- Windows: Double Pane Windows, Insulated Windows
- Basement: None
- Number of fireplaces: 1
- Fireplace features: Family Room, Gas Starter
- Common walls with other units/homes: No Common Walls
Interior area
- Total structure area: 1,235
- Total interior livable area: 1,235 sqft
- Finished area above ground: 1,235
- Finished area below ground: 0
Property
Parking
- Total spaces: 2
- Parking features: Attached, Garage, Garage Door Opener, Garage Faces Front, Kitchen Level, Level Driveway
- Attached garage spaces: 2
- Has uncovered spaces: Yes
Accessibility
- Accessibility features: Accessible Entrance, Accessible Kitchen
Features
- Levels: Multi/Split
- Patio & porch: Covered, Deck, Patio, Screened
- Exterior features: No Dock
- Pool features: None
- Spa features: None
- Fencing: Back Yard,Wood
- Has view: Yes
- View description: Trees/Woods
- Waterfront features: None
- Body of water: None
Lot
- Size: 0.44 Acres
- Features: Back Yard, Landscaped, Level, Wooded
Details
- Additional structures: None
- Parcel number: 20005800250
- Other equipment: None
- Horse amenities: None
Construction
Type & style
- Home type: SingleFamily
- Architectural style: Traditional
- Property subtype: Single Family Residence, Residential
Materials
- Vinyl Siding
- Foundation: Block, Slab
- Roof: Composition
Condition
- Updated/Remodeled
- New construction: No
- Year built: 1985
Utilities & green energy
- Electric: None
- Sewer: Public Sewer
- Water: Public
- Utilities for property: Cable Available, Electricity Available, Natural Gas Available, Water Available
Green energy
- Energy efficient items: Windows
- Energy generation: None
Community & neighborhood
Security
- Security features: Fire Alarm, Smoke Detector(s)
Community
- Community features: Near Public Transport, Near Schools, Near Shopping, Public Transportation, Street Lights
Location
- Region: Kennesaw
- Subdivision: Shiloh Ridge
HOA & financial
HOA
- Has HOA: No
Other
Other facts
- Ownership: Fee Simple
- Road surface type: Asphalt
Price history
| Date | Event | Price |
|---|---|---|
| 11/21/2024 | Sold | $356,000-1.9%$288/sqft |
Source: | ||
| 11/7/2024 | Pending sale | $362,900$294/sqft |
Source: | ||
| 10/24/2024 | Price change | $362,900-0.5%$294/sqft |
Source: | ||
| 10/19/2024 | Price change | $364,900-1.4%$295/sqft |
Source: | ||
| 9/13/2024 | Listed for sale | $369,900+39.6%$300/sqft |
Source: | ||
Public tax history
| Year | Property taxes | Tax assessment |
|---|---|---|
| 2024 | $555 +50.4% | $108,976 -5.8% |
| 2023 | $369 -28.8% | $115,656 +19.7% |
| 2022 | $518 +13.8% | $96,616 +27.7% |
Find assessor info on the county website
Neighborhood: 30144
Nearby schools
GreatSchools rating
- 5/10Pitner Elementary SchoolGrades: PK-5Distance: 1.4 mi
- 6/10Palmer Middle SchoolGrades: 6-8Distance: 0.5 mi
- 8/10Kell High SchoolGrades: 9-12Distance: 3.9 mi
Schools provided by the listing agent
- Elementary: Pitner
- Middle: Palmer
- High: Kell
Source: FMLS GA. This data may not be complete. We recommend contacting the local school district to confirm school assignments for this home.
Get a cash offer in 3 minutes
Find out how much your home could sell for in as little as 3 minutes with a no-obligation cash offer.
Estimated market value
$343,800
Get a cash offer in 3 minutes
Find out how much your home could sell for in as little as 3 minutes with a no-obligation cash offer.
Estimated market value
$343,800


