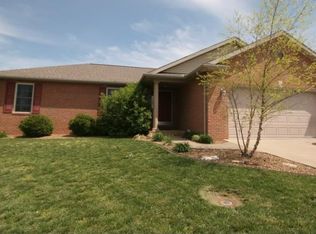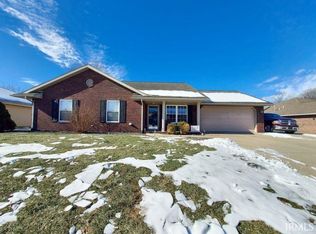Closed
$356,200
4160 Timberpoint Ct, Jasper, IN 47546
3beds
1,960sqft
Single Family Residence
Built in 2005
10,001.38 Square Feet Lot
$367,400 Zestimate®
$--/sqft
$1,759 Estimated rent
Home value
$367,400
Estimated sales range
Not available
$1,759/mo
Zestimate® history
Loading...
Owner options
Explore your selling options
What's special
This well-maintained one owner, all brick, ranch home on the northside of Jasper will not disappoint. The covered porch welcomes you into this 3 bedroom, 2bath split ranch. The living room boasts a gas log fireplace and is open to the breakfast nook which overlooks the backyard. The well equipped kitchen includes all appliances. Enjoy family gatherings or just a nice dinner in the formal dining room. The master bedroom suite features a double bowl vanity, garden tub, step-in shower and walk-in closet. The additional 2 bedrooms, full bath and laundry room complete the main level. The unfinished basement is a blank canvas ready to finish by the new owner. The 2 egress windows lend of light and escape safety. The basement is also roughed in for an additional bathroom. The 4 year old triple pane windows, irrigation system and 2 car attached garage are added bonuses.
Zillow last checked: 8 hours ago
Listing updated: November 05, 2024 at 11:00am
Listed by:
Brenda S Welsh andy.welshs4f@gmail.com,
SELL4FREE-WELSH REALTY CORPORATION,
Hannah Welsh,
SELL4FREE-WELSH REALTY CORPORATION
Bought with:
Annette Wigand, RB14019615
ERA FIRST ADVANTAGE REALTY, INC
Source: IRMLS,MLS#: 202428133
Facts & features
Interior
Bedrooms & bathrooms
- Bedrooms: 3
- Bathrooms: 2
- Full bathrooms: 2
- Main level bedrooms: 3
Bedroom 1
- Level: Main
Bedroom 2
- Level: Main
Dining room
- Level: Main
- Area: 169
- Dimensions: 13 x 13
Kitchen
- Level: Main
- Area: 48
- Dimensions: 8 x 6
Living room
- Level: Main
- Area: 361
- Dimensions: 19 x 19
Heating
- Natural Gas, Forced Air
Cooling
- Central Air
Appliances
- Included: Dishwasher, Microwave, Refrigerator, Electric Range
- Laundry: Main Level
Features
- Entrance Foyer, Split Br Floor Plan, Double Vanity, Tub and Separate Shower, Tub/Shower Combination, Main Level Bedroom Suite
- Flooring: Carpet, Tile
- Windows: Window Treatments
- Basement: Full,Unfinished,Concrete,Sump Pump
- Number of fireplaces: 1
- Fireplace features: Living Room, Gas Log
Interior area
- Total structure area: 3,920
- Total interior livable area: 1,960 sqft
- Finished area above ground: 1,960
- Finished area below ground: 0
Property
Parking
- Total spaces: 2
- Parking features: Attached, Garage Door Opener, Concrete
- Attached garage spaces: 2
- Has uncovered spaces: Yes
Features
- Levels: One
- Stories: 1
- Patio & porch: Porch Covered
- Exterior features: Irrigation System
Lot
- Size: 10,001 sqft
- Features: Cul-De-Sac, City/Town/Suburb, Landscaped
Details
- Parcel number: 190615400071.003002
- Other equipment: Sump Pump+Battery Backup
Construction
Type & style
- Home type: SingleFamily
- Architectural style: Ranch
- Property subtype: Single Family Residence
Materials
- Brick
- Roof: Shingle
Condition
- New construction: No
- Year built: 2005
Utilities & green energy
- Electric: City of Jasper
- Gas: City of Jasper
- Sewer: City
- Water: City, City of Jasper
Community & neighborhood
Security
- Security features: Security System, Radon System
Location
- Region: Jasper
- Subdivision: Mill Creek Estates
Price history
| Date | Event | Price |
|---|---|---|
| 11/5/2024 | Sold | $356,200-1% |
Source: | ||
| 10/9/2024 | Pending sale | $359,700 |
Source: | ||
| 8/20/2024 | Price change | $359,700-1.4% |
Source: | ||
| 7/27/2024 | Listed for sale | $364,700 |
Source: | ||
Public tax history
| Year | Property taxes | Tax assessment |
|---|---|---|
| 2024 | $3,176 +7.5% | $349,900 +12.1% |
| 2023 | $2,954 +9.5% | $312,000 +7.9% |
| 2022 | $2,697 +8% | $289,100 +9.8% |
Find assessor info on the county website
Neighborhood: 47546
Nearby schools
GreatSchools rating
- 7/10Jasper Elementary SchoolGrades: PK-5Distance: 0.6 mi
- 7/10Jasper Middle SchoolGrades: 6-8Distance: 0.4 mi
- 9/10Jasper High SchoolGrades: 9-12Distance: 1.9 mi
Schools provided by the listing agent
- Elementary: Jasper
- Middle: Greater Jasper Cons Schools
- High: Greater Jasper Cons Schools
- District: Greater Jasper Cons. Schools
Source: IRMLS. This data may not be complete. We recommend contacting the local school district to confirm school assignments for this home.

Get pre-qualified for a loan
At Zillow Home Loans, we can pre-qualify you in as little as 5 minutes with no impact to your credit score.An equal housing lender. NMLS #10287.

