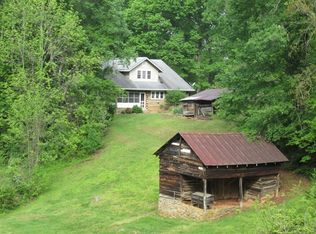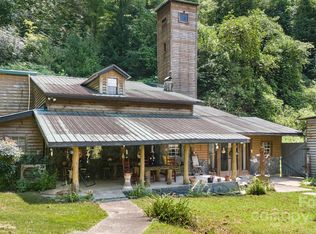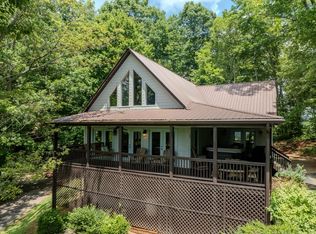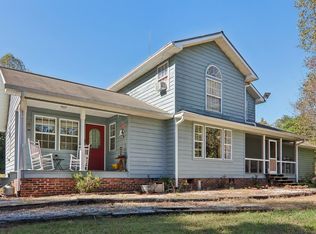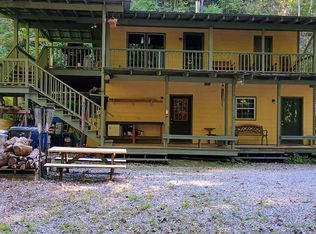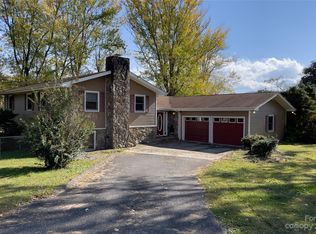Price improvement in Bryson City, NC. Beautiful farmhouse with 18 acres of unrestricted land with creeks, waterfalls, and land along the trout waters of Alarka Creek. Lush pasture for animals and a fenced backyard that is ideal for pets. Extreme privacy with no homes visible throughout the property. The spacious living areas are perfect for gathering, while the cozy fireplace invites you to relax on cool evenings. Large dining room to accommodate your guests. The main level primary suite has a walk-in closet and ensuite bath. The upstairs bedrooms each have large walk-in closets. The screen porch, the firepit or the pavilion are wonderful places to relax and enjoy the outdoors with friends and family. All of these features and only 8 minutes from downtown Bryson City. Additional conveniences include a circular driveway, RV parking, and a 3 bay carport for sheltered parking and equipment. Whether you're seeking a peaceful retreat, a mini farm or a homestead, this property has it all.
For sale
$549,900
4160 Us Highway 19 W, Bryson City, NC 28713
4beds
--sqft
Est.:
Residential
Built in 1940
18.28 Acres Lot
$527,400 Zestimate®
$--/sqft
$-- HOA
What's special
Lush pasture for animalsCozy fireplaceCircular drivewayScreen porchRv parking
- 9 days |
- 722 |
- 43 |
Zillow last checked: 8 hours ago
Listing updated: December 01, 2025 at 07:10am
Listed by:
Natalie Rayburn,
Keller Williams Great Smokies - Sylva
Source: Carolina Smokies MLS,MLS#: 26042778
Tour with a local agent
Facts & features
Interior
Bedrooms & bathrooms
- Bedrooms: 4
- Bathrooms: 3
- Full bathrooms: 2
- 1/2 bathrooms: 1
- Main level bathrooms: 2
Primary bedroom
- Level: First
- Area: 221.33
- Dimensions: 13.83 x 16
Bedroom 2
- Level: Second
- Area: 176.94
- Dimensions: 11.67 x 15.17
Bedroom 3
- Level: Second
- Area: 141.75
- Dimensions: 13.5 x 10.5
Bedroom 4
- Level: Second
- Area: 139.5
- Dimensions: 13.5 x 10.33
Dining room
- Level: First
- Area: 178.25
- Dimensions: 11.5 x 15.5
Family room
- Area: 187.5
- Dimensions: 15 x 12.5
Kitchen
- Level: First
- Area: 171.11
- Dimensions: 11.67 x 14.67
Living room
- Level: First
- Area: 209.25
- Dimensions: 13.5 x 15.5
Heating
- Electric, Propane, Baseboard
Cooling
- None
Appliances
- Included: Dishwasher, Water Filter System, Exhaust Fan, Electric Oven/Range, Gas Oven/Range, Refrigerator, Other-See Remarks, Electric Water Heater
Features
- Ceiling Fan(s), Country Kitchen, Kitchen Island, Large Master Bedroom, Main Level Living, Primary w/Ensuite, Primary on Main Level, Walk-In Closet(s)
- Flooring: Vinyl, Hardwood
- Doors: Doors-Storm None, Doors-Screens
- Windows: Insulated Windows, Screens
- Basement: Full,Exterior Entry,Washer/Dryer Hook-up
- Attic: Floored,Other
- Has fireplace: Yes
- Fireplace features: Wood Burning Stove
Interior area
- Living area range: 2001-2200 Square Feet
Property
Parking
- Parking features: Carport-Single Detached, Other Carport-See Remarks
- Carport spaces: 1
Features
- Levels: Two
- Patio & porch: Screened Porch/Deck
- Fencing: Fenced Yard
- Has view: Yes
- View description: Short Range View, View-Winter
- Waterfront features: Stream/Creek
Lot
- Size: 18.28 Acres
- Features: Allow RVs, Open Lot, Pasture, Private, Rolling, Suitable for Horses, Unrestricted
- Residential vegetation: Partially Wooded
Details
- Parcel number: 666209169242
- Horses can be raised: Yes
Construction
Type & style
- Home type: SingleFamily
- Architectural style: Farm House,Log
- Property subtype: Residential
Materials
- Log
- Roof: Metal
Condition
- Year built: 1940
Utilities & green energy
- Sewer: Septic Tank
- Water: Well, Spring, See Remarks
- Utilities for property: Cell Service Available
Community & HOA
Community
- Subdivision: None
Location
- Region: Bryson City
Financial & listing details
- Annual tax amount: $1,206
- Date on market: 12/1/2025
- Listing terms: Cash,Conventional
- Road surface type: Gravel
Estimated market value
$527,400
$501,000 - $554,000
Not available
Price history
Price history
| Date | Event | Price |
|---|---|---|
| 8/29/2025 | Price change | $549,900-8.3% |
Source: Carolina Smokies MLS #26039321 Report a problem | ||
| 7/30/2025 | Price change | $599,900-4% |
Source: Carolina Smokies MLS #26039321 Report a problem | ||
| 6/30/2025 | Price change | $625,000-2.2% |
Source: Carolina Smokies MLS #26039321 Report a problem | ||
| 4/28/2025 | Price change | $639,000-1.5% |
Source: Carolina Smokies MLS #26039321 Report a problem | ||
| 11/18/2024 | Listed for sale | $649,000 |
Source: Carolina Smokies MLS #26039321 Report a problem | ||
Public tax history
Public tax history
Tax history is unavailable.BuyAbility℠ payment
Est. payment
$3,044/mo
Principal & interest
$2669
Home insurance
$192
Property taxes
$183
Climate risks
Neighborhood: 28713
Nearby schools
GreatSchools rating
- 5/10Swain Co West ElementaryGrades: K-5Distance: 0.1 mi
- 5/10Swain County Middle SchoolGrades: PK,6-8Distance: 3.4 mi
- NACherokee Extension High SchoolGrades: K-12Distance: 3.6 mi
- Loading
- Loading
