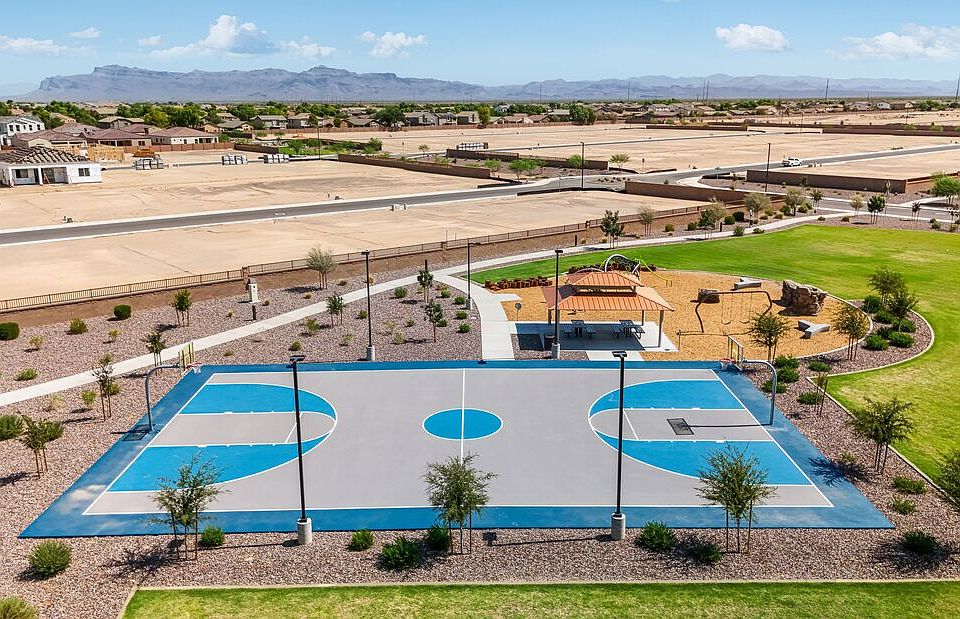What's Special: Loft | Oversized Garage. New Construction - January Completion! Built by America's Most Trusted Homebuilder. Welcome to the Sienna at 4161 E Fairy Duster Lane in Combs Ranch Discovery Collection! This beautifully designed new home offers a warm, open layout that feels inviting from the moment you step inside. The heart of the home is the great room, seamlessly connected to a stunning kitchen featuring café appliances, a spacious island with pendant lighting, soft-close cabinets, matte black fixtures, and a walk-in pantry. Wood railings along the stairwell and loft add a touch of elegance, while the dining area and outdoor living space create the perfect setting for relaxing evenings. MLS#6941022 A secondary bedroom and full bath are conveniently located near the foyer, and the 2-car garage includes extra storage and a welcoming entryway. Upstairs, you'll find two secondary bedrooms, a full bath, a laundry room, a tech space, and a generous loft for flexible living. The primary suite is a true retreat with a luxurious en-suite bath, slide-in tub, and walk-in closet. Combs Ranch offers the perfect blend of natural beauty and modern convenience in picturesque San Tan Valley, AZ. Enjoy stunning mountain views, meandering trails, and a National Wildlife Federation-certified butterfly garden filled with native milkweed and flowers, a sanctuary for monarch butterflies. Spend time at the playground or fire up the BBQ grills for a fun afternoon outdoors. This community is designed for connection, relaxation, and everyday enjoyment. Additional Highlights Include: Slide-in tub at primary bath and pavers at front porch, entry walk, and driveway. Photos are for representative purposes only.
New construction
Special offer
$514,025
4161 E Fairy Duster Ln, San Tan Valley, AZ 85140
4beds
2,507sqft
Single Family Residence
Built in 2026
5,757 Square Feet Lot
$-- Zestimate®
$205/sqft
$99/mo HOA
What's special
Mountain viewsWarm open layoutOversized garagePrimary suiteGenerous loftWalk-in pantrySpacious island
Call: (520) 482-1999
- 3 days |
- 63 |
- 4 |
Zillow last checked: 9 hours ago
Listing updated: October 31, 2025 at 08:49am
Listed by:
Tara M Talley 480-346-1738,
Taylor Morrison (MLS Only)
Source: ARMLS,MLS#: 6941022

Travel times
Schedule tour
Select your preferred tour type — either in-person or real-time video tour — then discuss available options with the builder representative you're connected with.
Facts & features
Interior
Bedrooms & bathrooms
- Bedrooms: 4
- Bathrooms: 3
- Full bathrooms: 3
Primary bedroom
- Level: Second
- Area: 224
- Dimensions: 14.00 x 16.00
Bedroom 2
- Level: Second
- Area: 100
- Dimensions: 10.00 x 10.00
Bedroom 3
- Level: Second
- Area: 110
- Dimensions: 11.00 x 10.00
Bedroom 4
- Level: First
- Area: 117
- Dimensions: 9.00 x 13.00
Dining room
- Level: First
- Area: 150
- Dimensions: 15.00 x 10.00
Great room
- Level: First
- Area: 240
- Dimensions: 16.00 x 15.00
Loft
- Level: Second
- Area: 208
- Dimensions: 13.00 x 16.00
Heating
- Natural Gas
Cooling
- Central Air, Programmable Thmstat
Features
- Double Vanity, Upstairs, Eat-in Kitchen, Breakfast Bar, Kitchen Island, Pantry, Full Bth Master Bdrm, Separate Shwr & Tub
- Flooring: Carpet, Tile
- Has basement: No
Interior area
- Total structure area: 2,507
- Total interior livable area: 2,507 sqft
Property
Parking
- Total spaces: 4
- Parking features: Garage Door Opener, Direct Access
- Garage spaces: 2
- Uncovered spaces: 2
Features
- Stories: 2
- Patio & porch: Covered
- Spa features: None
- Fencing: Block
Lot
- Size: 5,757 Square Feet
- Features: Desert Front
Details
- Parcel number: 10944312
Construction
Type & style
- Home type: SingleFamily
- Architectural style: Ranch
- Property subtype: Single Family Residence
Materials
- Stucco, Wood Frame, Painted, Stone
- Roof: Tile
Condition
- Under Construction
- New construction: Yes
- Year built: 2026
Details
- Builder name: Taylor Morrison
Utilities & green energy
- Sewer: Public Sewer
- Water: City Water
Community & HOA
Community
- Features: Playground, Biking/Walking Path
- Subdivision: Combs Ranch Discovery Collection
HOA
- Has HOA: Yes
- Services included: Maintenance Grounds
- HOA fee: $99 monthly
- HOA name: COMBS RANCH COMM.
- HOA phone: 602-957-9191
Location
- Region: San Tan Valley
Financial & listing details
- Price per square foot: $205/sqft
- Annual tax amount: $3,600
- Date on market: 10/31/2025
- Listing terms: Cash,Conventional,FHA,VA Loan
- Ownership: Fee Simple
About the community
PoolPlayground
Nestled in the foothills of the San Tan Mountains, this community is ideal for those seeking spacious new construction homes in a picturesque desert setting. Choose from homes with open-concept living areas, dedicated studies, convenient guest bedrooms and stunning community amenities today! Your new weekend plans: socialize at the barbeque grills, relax at the park or dive into the shimmering pool.
Find more reasons to love our new homes below.
Conventional 30-Year Fixed Rate 3.99% / 4.08% APR
Limited-time reduced rate available now in the Phoenix area when using Taylor Morrison Home Funding, Inc. Plus, save $8,000 in closing costs.Source: Taylor Morrison

