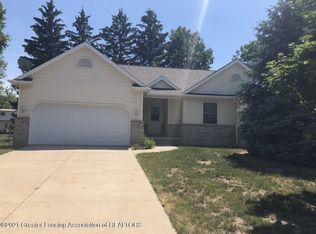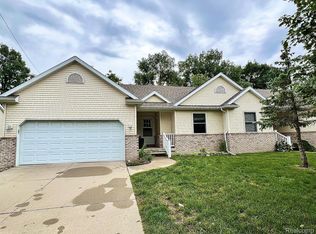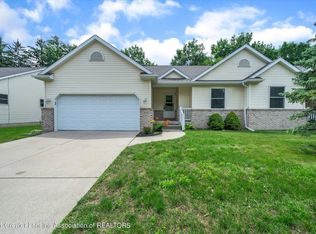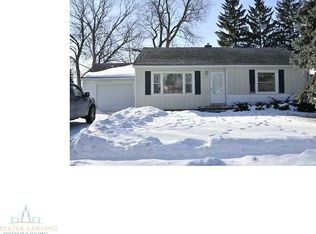Sold for $219,900
$219,900
4161 Holt Rd, Holt, MI 48842
2beds
1,291sqft
Condominium
Built in 2004
-- sqft lot
$225,700 Zestimate®
$170/sqft
$1,796 Estimated rent
Home value
$225,700
$203,000 - $251,000
$1,796/mo
Zestimate® history
Loading...
Owner options
Explore your selling options
What's special
Maintenance free condo living! This 2-bedroom/2-full bath duplex, ranch condo is just minutes from Lansing, MSU, US-127 and walking/bike trails. Enter the condo from the attractive front porch to the foyer which opens up to the guest room, full bath and an open staircase to the partially finished lower level. The living room with cathedral ceiling, gas fireplace and neutral carpet is warm & inviting. Corner windows provide lots of sunshine in dining room which is open to the living/great room & kitchen. Ceramic tile floor compliments both the dining room and kitchen. The kitchen features white cabinets & neutral counters. The main level laundry and utility closet are accessed off the kitchen on your way to the attached 2-car finished garage with door opener and floor drain. The master suite is dressed with a tray ceiling, ceiling fan and neutral carpet. The master bath features a white vanity with a walk-in shower and ceramic floor. The master walk-in closet is conveniently located off the master bath and hidden away by a pocket door. The full basement is clean & dry with daylight windows and is stubbed for a full bath...toilet is already installed. The large deck is access through a French door in the dining room.
Zillow last checked: 8 hours ago
Listing updated: May 12, 2025 at 09:57am
Listed by:
Jodey Custack 517-648-8893,
Inspired Home LLC
Bought with:
Matthew G Dye, 6501445735
DeLong and Co.
Source: Greater Lansing AOR,MLS#: 286326
Facts & features
Interior
Bedrooms & bathrooms
- Bedrooms: 2
- Bathrooms: 2
- Full bathrooms: 2
Primary bedroom
- Level: First
- Area: 175.5 Square Feet
- Dimensions: 13.5 x 13
Bedroom 2
- Level: First
- Area: 124 Square Feet
- Dimensions: 12.4 x 10
Dining room
- Description: Kitchen/Dining Combo
- Level: First
- Area: 0 Square Feet
- Dimensions: 0 x 0
Kitchen
- Description: Kitchen/Dining Combo
- Level: First
- Area: 244.08 Square Feet
- Dimensions: 21.6 x 11.3
Living room
- Level: First
- Area: 291.9 Square Feet
- Dimensions: 21 x 13.9
Heating
- Forced Air, Natural Gas
Cooling
- Central Air
Appliances
- Included: Disposal, Electric Range, Gas Water Heater, Microwave, Washer, Refrigerator, Dryer, Dishwasher
- Laundry: Electric Dryer Hookup, Main Level
Features
- Breakfast Bar, Cathedral Ceiling(s), Ceiling Fan(s), Eat-in Kitchen, Entrance Foyer, Open Floorplan, Tray Ceiling(s), Walk-In Closet(s)
- Flooring: Carpet, Ceramic Tile
- Basement: Bath/Stubbed,Daylight,Full,Sump Pump,Other
- Number of fireplaces: 1
- Fireplace features: Gas, Living Room
Interior area
- Total structure area: 2,582
- Total interior livable area: 1,291 sqft
- Finished area above ground: 1,291
- Finished area below ground: 0
Property
Parking
- Total spaces: 2
- Parking features: Attached, Finished, Floor Drain, Garage Door Opener, Garage Faces Front
- Attached garage spaces: 2
Features
- Levels: One
- Stories: 1
- Entry location: Front Door
- Patio & porch: Covered, Deck, Front Porch
- Exterior features: Lighting, Rain Gutters
- Has view: Yes
- View description: Neighborhood
Lot
- Features: City Lot
Details
- Foundation area: 1291
- Parcel number: 33250523202017
- Zoning description: Zoning
Construction
Type & style
- Home type: Condo
- Architectural style: Ranch
- Property subtype: Condominium
Materials
- Brick, Vinyl Siding
- Foundation: Concrete Perimeter
- Roof: Shingle
Condition
- Year built: 2004
Utilities & green energy
- Sewer: Public Sewer
- Water: Public
- Utilities for property: High Speed Internet Available, Cable Available
Community & neighborhood
Community
- Community features: Curbs, Sidewalks
Location
- Region: Holt
- Subdivision: None
HOA & financial
HOA
- Has HOA: Yes
- HOA fee: $240 monthly
- Amenities included: Insurance, Maintenance Grounds, Maintenance Structure
- Services included: Snow Removal, Liability Insurance, Maintenance Grounds, Fire Insurance, Maintenance Structure
- Association name: Summit Place Condo Association
Other
Other facts
- Listing terms: Cash,Conventional
- Road surface type: Asphalt
Price history
| Date | Event | Price |
|---|---|---|
| 5/12/2025 | Sold | $219,900$170/sqft |
Source: | ||
| 4/21/2025 | Pending sale | $219,900$170/sqft |
Source: | ||
| 4/8/2025 | Contingent | $219,900$170/sqft |
Source: | ||
| 4/3/2025 | Price change | $219,900-4.3%$170/sqft |
Source: | ||
| 3/9/2025 | Listed for sale | $229,900+109%$178/sqft |
Source: | ||
Public tax history
| Year | Property taxes | Tax assessment |
|---|---|---|
| 2024 | $3,373 | $121,400 +12.6% |
| 2023 | -- | $107,800 +12.5% |
| 2022 | -- | $95,800 +5% |
Find assessor info on the county website
Neighborhood: 48842
Nearby schools
GreatSchools rating
- 2/10Hope Middle SchoolGrades: 5-6Distance: 0.2 mi
- 3/10Holt Junior High SchoolGrades: 7-8Distance: 0.8 mi
- 8/10Holt Senior High SchoolGrades: 9-12Distance: 3.5 mi
Schools provided by the listing agent
- High: Holt/Dimondale
Source: Greater Lansing AOR. This data may not be complete. We recommend contacting the local school district to confirm school assignments for this home.
Get pre-qualified for a loan
At Zillow Home Loans, we can pre-qualify you in as little as 5 minutes with no impact to your credit score.An equal housing lender. NMLS #10287.
Sell for more on Zillow
Get a Zillow Showcase℠ listing at no additional cost and you could sell for .
$225,700
2% more+$4,514
With Zillow Showcase(estimated)$230,214



