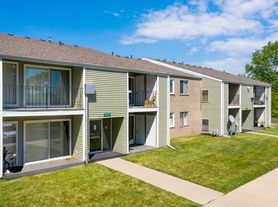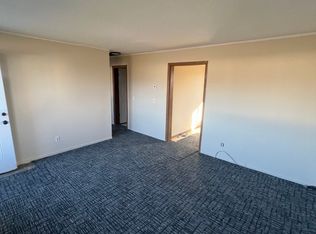This newly remodeled home comes ready to go with a brand new 25SEER cold climate heat pump system a new washer and dryer as well as a brand new stove and dishwasher as well as a garage and large pole barn also water and gas are included in the monthly rent. This home also comes with 5 acres of land so plenty of room to enjoy the outdoors or relax. pets are negotiable.
owner pays for water and gas. No smoking and tenant has to cut the grass.
House for rent
Accepts Zillow applications
$1,900/mo
Fees may apply
4161 Nolan Rd, Carleton, MI 48117
2beds
1,144sqft
Price may not include required fees and charges. Price shown reflects the lease term provided. Learn more|
Single family residence
Available Sat Feb 14 2026
Small dogs OK
Central air, wall unit, ceiling fan
In unit laundry
Garage parking
Heat pump
What's special
Large pole barnNewly remodeled homeNew washer and dryer
- 26 days |
- -- |
- -- |
Zillow last checked: 12 hours ago
Listing updated: February 07, 2026 at 04:22pm
Travel times
Facts & features
Interior
Bedrooms & bathrooms
- Bedrooms: 2
- Bathrooms: 1
- Full bathrooms: 1
Heating
- Heat Pump
Cooling
- Central Air, Wall Unit, Ceiling Fan
Appliances
- Included: Dishwasher, Dryer, Freezer, Microwave, Oven, Refrigerator, Washer
- Laundry: In Unit
Features
- Ceiling Fan(s)
- Flooring: Tile
- Windows: Window Coverings
Interior area
- Total interior livable area: 1,144 sqft
Video & virtual tour
Property
Parking
- Parking features: Detached, Garage, Off Street
- Has garage: Yes
- Details: Contact manager
Features
- Patio & porch: Deck
- Exterior features: Bicycle storage, Gas included in rent, Water included in rent, closet rods, fenced in dog coop, high efficiency HVAC, high efficiency LED lighting with night light mode, luxury vinal plank flooring, pole barn, smoke/gas/carbon monoxide detectors for safety, stainless steel utility sink
Details
- Parcel number: 0602401800
Construction
Type & style
- Home type: SingleFamily
- Property subtype: Single Family Residence
Utilities & green energy
- Utilities for property: Gas, Water
Community & HOA
Location
- Region: Carleton
Financial & listing details
- Lease term: 1 Year
Price history
| Date | Event | Price |
|---|---|---|
| 2/8/2026 | Price change | $1,900-2.6%$2/sqft |
Source: Zillow Rentals Report a problem | ||
| 1/26/2026 | Price change | $1,950-9.3%$2/sqft |
Source: Zillow Rentals Report a problem | ||
| 1/14/2026 | Listed for rent | $2,150$2/sqft |
Source: Zillow Rentals Report a problem | ||
| 12/18/2023 | Sold | $180,000-7.7%$157/sqft |
Source: | ||
| 10/20/2023 | Pending sale | $195,000$170/sqft |
Source: | ||
Neighborhood: 48117
Nearby schools
GreatSchools rating
- 6/10Joseph C. Sterling Elementary SchoolGrades: PK-4Distance: 3 mi
- 4/10Wagar Junior High SchoolGrades: 7-8Distance: 2.9 mi
- 6/10Airport Senior High SchoolGrades: 9-12Distance: 3.1 mi

