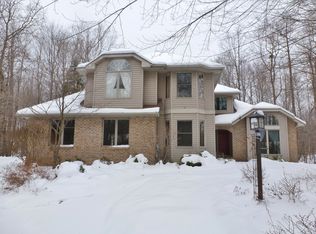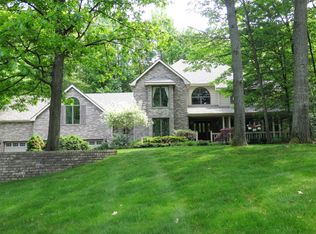Sold for $445,000
$445,000
4161 Spring Hill Rd, Midland, MI 48642
4beds
2,488sqft
Single Family Residence
Built in 1990
0.96 Acres Lot
$473,800 Zestimate®
$179/sqft
$2,770 Estimated rent
Home value
$473,800
$450,000 - $497,000
$2,770/mo
Zestimate® history
Loading...
Owner options
Explore your selling options
What's special
Whether you're a growing family, a couple seeking a retreat, or someone who appreciates privacy, this Larkin Township home will not disappoint! Entering the driveway, you will notice this home is set back from the road with stately curb appeal. The main floor features a beautiful updated kitchen with granite counters and a breakfast nook. The living room is a great place to relax. Grab a drink from the wet bar and curl up next to the woodburning fireplace on those chilly nights. Formal dining room, home office and main floor laundry are sure to please. Escape to the sanctuary of the updated primary suite, featuring a spa-like bathroom with a soaking tub, a separate shower, and a spacious walk-in closet. The other three bedrooms are situated on the other side of the home for added privacy. The lower level adds 494 square feet of additional living space with a family room, plenty of storage room space and plumbing for an extra bath. Step into your own private paradise with a beautifully landscaped yard including perennials, perfect for summer BBQs, gardening, or just enjoying a quiet evening under the stars. The brick patio and sunroom is an ideal spot for morning coffee or evening cocktails. Updates include: new hardwood floors in 2010, new primary bath in 2012, new roof in 2015, kitchen refresh in 2016, new hot water heater and high efficiency gas furnace in 2022 and a brand new dishwasher in 2023. Siebert/Jefferson/Dow school district and just moments away from all that Midland has to offer! A worry free purchase is yours with 4161 Spring Hill Road!!
Zillow last checked: 8 hours ago
Listing updated: January 23, 2024 at 11:37am
Listed by:
Kendra Baillargeon,
Ayre Rhinehart Real Estate Partners
Bought with:
Micah Guigou, 6501319927
Ayre Rhinehart Real Estate Partners
Source: MIDMLS,MLS#: 50130243
Facts & features
Interior
Bedrooms & bathrooms
- Bedrooms: 4
- Bathrooms: 3
- Full bathrooms: 2
- 1/2 bathrooms: 1
Bedroom 1
- Features: Carpet
- Level: Second
- Area: 221
- Dimensions: 17 x 13
Bedroom 2
- Features: Carpet
- Level: Second
- Area: 132
- Dimensions: 12 x 11
Bedroom 3
- Features: Carpet
- Level: Second
- Area: 132
- Dimensions: 12 x 11
Bedroom 4
- Features: Carpet
- Level: Second
- Area: 132
- Dimensions: 12 x 11
Bathroom 1
- Features: Ceramic Floor
- Level: Second
- Area: 150
- Dimensions: 15 x 10
Bathroom 2
- Features: Ceramic Floor
- Level: Second
- Area: 70
- Dimensions: 10 x 7
Dining room
- Features: Carpet
- Level: Main
- Area: 143
- Dimensions: 13 x 11
Family room
- Features: Carpet
- Level: Lower
- Area: 494
- Dimensions: 26 x 19
Kitchen
- Features: Wood Floor
- Level: Main
- Area: 156
- Dimensions: 13 x 12
Living room
- Features: Wood Floor
- Level: Main
- Area: 195
- Dimensions: 15 x 13
Office
- Features: Carpet
- Level: First
- Area: 156
- Dimensions: 13 x 12
Heating
- Natural Gas, Forced Air
Cooling
- Central Air
Appliances
- Included: Dishwasher, Disposal, Range/Oven, Refrigerator, Gas Water Heater
- Laundry: First Level
Features
- Walk-In Closet(s), Wet Bar/Bar
- Flooring: Ceramic, Hardwood, Wood, Carpet, Carpet, Carpet, Carpet, Wood, Carpet, Carpet, Carpet, Ceramic, Ceramic, Wood
- Basement: Block,Finished,Sump Pump
- Has fireplace: Yes
- Fireplace features: Living Room
Interior area
- Total structure area: 24,881,022
- Total interior livable area: 2,488 sqft
- Finished area below ground: 494
Property
Parking
- Total spaces: 2.5
- Parking features: Attached, Garage Door Opener, Garage
- Attached garage spaces: 2.5
Features
- Levels: Two
- Stories: 2
- Patio & porch: Patio
- Frontage length: 280
Lot
- Size: 0.96 Acres
Details
- Parcel number: 09085300135000
- Zoning description: Residential
- Other equipment: Sump Pump
Construction
Type & style
- Home type: SingleFamily
- Architectural style: Traditional
- Property subtype: Single Family Residence
Materials
- Brick, Vinyl Siding
- Foundation: Basement
Condition
- Year built: 1990
Utilities & green energy
- Sewer: Septic Tank
- Water: Public
Community & neighborhood
Location
- Region: Midland
- Subdivision: Woodland Estates
Other
Other facts
- Price range: $445K - $445K
- Listing terms: Cash,Conventional,FHA,VA Loan
- Ownership: Private
Price history
| Date | Event | Price |
|---|---|---|
| 1/23/2024 | Sold | $445,000-1.1%$179/sqft |
Source: | ||
| 12/25/2023 | Pending sale | $449,900$181/sqft |
Source: | ||
| 12/22/2023 | Listed for sale | $449,900+64.5%$181/sqft |
Source: | ||
| 4/28/2010 | Sold | $273,500$110/sqft |
Source: | ||
Public tax history
| Year | Property taxes | Tax assessment |
|---|---|---|
| 2025 | $4,318 +4.3% | $185,500 +3.8% |
| 2024 | $4,139 +16.6% | $178,700 +13.9% |
| 2023 | $3,550 | $156,900 +19.7% |
Find assessor info on the county website
Neighborhood: 48642
Nearby schools
GreatSchools rating
- 8/10Siebert SchoolGrades: K-5Distance: 2.8 mi
- 9/10Jefferson Middle SchoolGrades: 6-8Distance: 2.7 mi
- 8/10H.H. Dow High SchoolGrades: 9-12Distance: 4.6 mi
Schools provided by the listing agent
- District: Midland Public Schools
Source: MIDMLS. This data may not be complete. We recommend contacting the local school district to confirm school assignments for this home.
Get pre-qualified for a loan
At Zillow Home Loans, we can pre-qualify you in as little as 5 minutes with no impact to your credit score.An equal housing lender. NMLS #10287.

