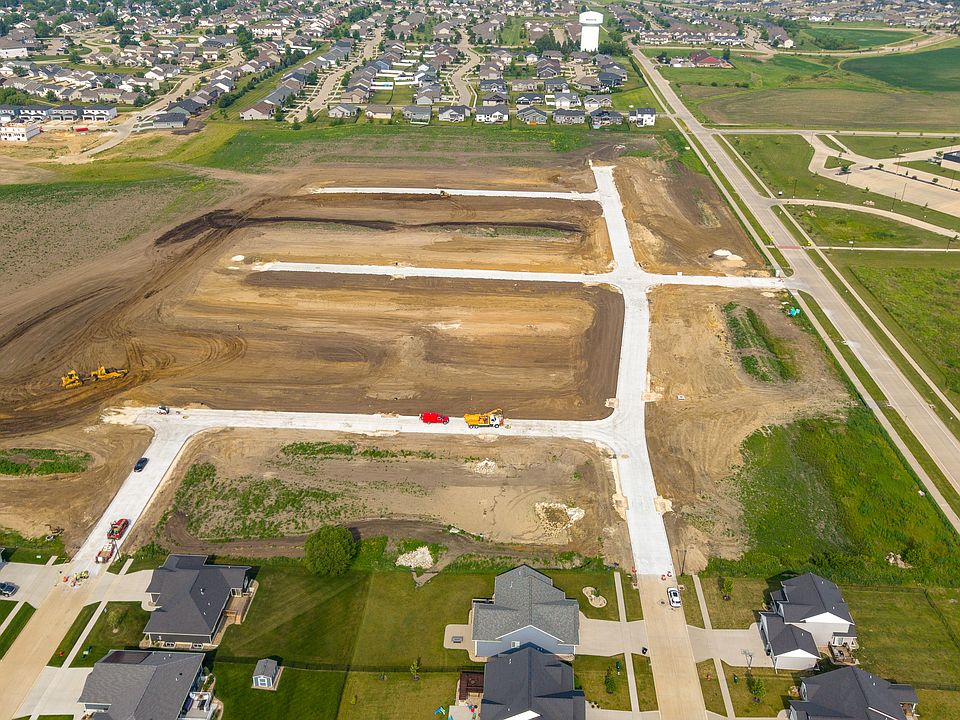Photos of a similar home. Fall 25' framing. Situated on a spacious homesite within walking distance of Boulder Peak Intermediate, the newest "Garnett" by Skogman Homes offers 9’ and 10’ ceilings, enhancing both light and openness throughout. Crisp white painted trim, engineered hardwood flooring, and neutral cabinetry selections create a fresh, airy atmosphere and an easy canvas for any style of decor. Buyers have time to make final selections here, please contact listing agents for a building timeline. Sellers would consider a trade on this home, price subject to change.
New construction
$517,000
4162 Calder Dr, Marion, IA 52302
4beds
2,491sqft
Single Family Residence
Built in 2026
0.36 Acres Lot
$515,800 Zestimate®
$208/sqft
$-- HOA
- 90 days |
- 77 |
- 5 |
Zillow last checked: 8 hours ago
Listing updated: November 10, 2025 at 11:27am
Listed by:
Mary Zalesky 319-521-9701,
SKOGMAN REALTY,
Jessie Arp 319-450-2989,
SKOGMAN REALTY
Source: CRAAR, CDRMLS,MLS#: 2507315 Originating MLS: Cedar Rapids Area Association Of Realtors
Originating MLS: Cedar Rapids Area Association Of Realtors
Travel times
Schedule tour
Select your preferred tour type — either in-person or real-time video tour — then discuss available options with the builder representative you're connected with.
Facts & features
Interior
Bedrooms & bathrooms
- Bedrooms: 4
- Bathrooms: 3
- Full bathrooms: 3
Rooms
- Room types: Great Room, Laundry
Other
- Level: First
Heating
- Forced Air, Gas
Cooling
- Central Air
Appliances
- Included: Dishwasher, Disposal, Gas Water Heater, Microwave, Range, Water Softener Rented
- Laundry: Main Level
Features
- Eat-in Kitchen, Kitchen/Dining Combo, Bath in Primary Bedroom, Main Level Primary, See Remarks
- Basement: Full,Concrete
- Has fireplace: Yes
- Fireplace features: Electric, Insert, Great Room
Interior area
- Total interior livable area: 2,491 sqft
- Finished area above ground: 1,585
- Finished area below ground: 906
Video & virtual tour
Property
Parking
- Total spaces: 3
- Parking features: Attached, Garage, Garage Door Opener
- Attached garage spaces: 3
Features
- Levels: One
- Stories: 1
- Patio & porch: Patio
Lot
- Size: 0.36 Acres
- Dimensions: 86 x 187
Details
- Parcel number: 4184 Calder Dr
Construction
Type & style
- Home type: SingleFamily
- Architectural style: Ranch
- Property subtype: Single Family Residence
Materials
- Frame, Stone, Vinyl Siding
- Foundation: Poured
Condition
- To Be Built
- New construction: Yes
- Year built: 2026
Details
- Builder name: Skogman Homes
Utilities & green energy
- Sewer: Public Sewer
- Water: Public
- Utilities for property: Cable Connected
Community & HOA
Community
- Subdivision: Boulder Ridge
Location
- Region: Marion
Financial & listing details
- Price per square foot: $208/sqft
- Date on market: 8/26/2025
- Listing terms: Cash,Conventional,FHA,VA Loan
About the community
BaseballPark
Discover Boulder Ridge, Marion's newest neighborhood where modern living meets everyday convenience. Imagine morning walks on nearby trails, afternoons at the park, and evenings spent in your open concept home designed for gathering and relaxation. With 2/4+ bedroom floor plans, spacious kitchens, and 2/3+ stall garages, these homes fit every stage of life. Nestled in the highly rated Linn-Mar School District and close to schools, dining, and recreation, Boulder Ridge is more than a place to live it's a place to thrive. New homes starting in the mid $400s
Source: Skogman Homes
