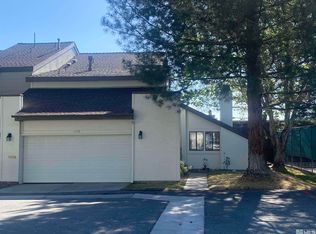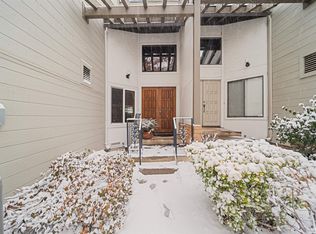Closed
$385,000
4162 Marigene Ct, Reno, NV 89509
2beds
1,658sqft
Townhouse
Built in 1979
435.6 Square Feet Lot
$398,200 Zestimate®
$232/sqft
$2,270 Estimated rent
Home value
$398,200
$374,000 - $426,000
$2,270/mo
Zestimate® history
Loading...
Owner options
Explore your selling options
What's special
Centrally located Parkwood townhome tucked away in private area will full slate of HOA amenities including Pool, Club house, tennis courts, and full exterior maintenance. Unit features include dramatic vaulted ceilings, fireplace, large windows for natural light, 2nd story loft, air-conditioning and kitchen with granite countertops and ample storage space. Spacious master suite includes vaulted ceiling, private bathroom, duel closets, and exterior deck.
Zillow last checked: 8 hours ago
Listing updated: May 14, 2025 at 03:27am
Listed by:
Cory Edge B.42569 775-673-6700,
Edge Realty
Bought with:
Jody Call, S.51147
RE/MAX Professionals-Reno
Source: NNRMLS,MLS#: 220012111
Facts & features
Interior
Bedrooms & bathrooms
- Bedrooms: 2
- Bathrooms: 3
- Full bathrooms: 2
- 1/2 bathrooms: 1
Heating
- Forced Air, Natural Gas
Cooling
- Central Air, Refrigerated
Appliances
- Included: Dishwasher, Disposal, Gas Cooktop, Oven, Refrigerator
- Laundry: Laundry Area
Features
- Breakfast Bar, Ceiling Fan(s), High Ceilings, Walk-In Closet(s)
- Flooring: Carpet, Ceramic Tile
- Windows: Blinds, Drapes, Rods
- Number of fireplaces: 1
Interior area
- Total structure area: 1,658
- Total interior livable area: 1,658 sqft
Property
Parking
- Total spaces: 2
- Parking features: Attached, Garage Door Opener
- Attached garage spaces: 2
Features
- Stories: 2
- Patio & porch: Patio
- Exterior features: None
- Fencing: Back Yard
- Has view: Yes
- View description: Mountain(s), Trees/Woods
Lot
- Size: 435.60 sqft
- Features: Greenbelt, Landscaped, Level
Details
- Parcel number: 02421218
- Zoning: MF30
Construction
Type & style
- Home type: Townhouse
- Property subtype: Townhouse
- Attached to another structure: Yes
Materials
- Foundation: Crawl Space
- Roof: Composition,Pitched,Shingle
Condition
- Year built: 1979
Utilities & green energy
- Sewer: Public Sewer
- Water: Public
- Utilities for property: Electricity Available, Natural Gas Available, Sewer Available, Water Available, Water Meter Installed
Community & neighborhood
Security
- Security features: Security Fence, Smoke Detector(s)
Location
- Region: Reno
- Subdivision: Willowbrook 2
HOA & financial
HOA
- Has HOA: Yes
- HOA fee: $345 monthly
- Amenities included: Gated, Landscaping, Maintenance Grounds, Maintenance Structure, Parking, Pool, Tennis Court(s), Clubhouse/Recreation Room
- Services included: Insurance, Snow Removal
Other
Other facts
- Listing terms: Cash,Conventional,VA Loan
Price history
| Date | Event | Price |
|---|---|---|
| 6/10/2025 | Listing removed | $449,000$271/sqft |
Source: | ||
| 5/15/2025 | Price change | $449,000-0.2%$271/sqft |
Source: | ||
| 4/12/2025 | Listed for sale | $450,000+16.9%$271/sqft |
Source: | ||
| 4/17/2023 | Sold | $385,000-1.3%$232/sqft |
Source: | ||
| 3/24/2023 | Pending sale | $389,900$235/sqft |
Source: | ||
Public tax history
| Year | Property taxes | Tax assessment |
|---|---|---|
| 2025 | $1,675 -1.8% | $58,614 -5.9% |
| 2024 | $1,705 +2.9% | $62,278 +5.8% |
| 2023 | $1,657 +4.6% | $58,869 +16.3% |
Find assessor info on the county website
Neighborhood: South Central
Nearby schools
GreatSchools rating
- 5/10Huffaker Elementary SchoolGrades: PK-5Distance: 1.1 mi
- 1/10Edward L Pine Middle SchoolGrades: 6-8Distance: 1.1 mi
- 7/10Reno High SchoolGrades: 9-12Distance: 2.7 mi
Schools provided by the listing agent
- Elementary: Huffaker
- Middle: Pine
- High: Reno
Source: NNRMLS. This data may not be complete. We recommend contacting the local school district to confirm school assignments for this home.
Get a cash offer in 3 minutes
Find out how much your home could sell for in as little as 3 minutes with a no-obligation cash offer.
Estimated market value
$398,200

