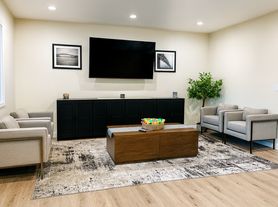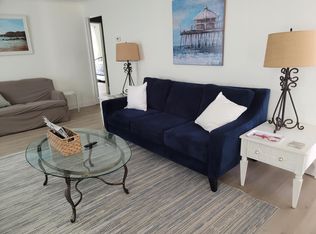Nestled in a quiet area of Fort Gratiot Twp, this 4 bed 2.5 bath home combines modern updates with inviting charm. Step inside to an open-concept main floor that'sperfect for entertaining. The kitchen features granite countertops, stainless steel appliances, and plenty of cabinet and counter space. Enjoy casual meals or conversation as thekitchen flows seamlessly into the dining and living areas. The recently renovated primary suite is a true retreat, boasting vaulted ceilings, hickory hardwood floors, a walk-in closet withstackable laundry hookup, and a private en suite bath. Three additional bedrooms provide ample space for family, guests, or a home office. Outside, relax on the large covered frontporch, unwind on the back deck overlooking the bonfire pit, or enjoy the privacy of a wooded backyard. The extra-deep one-car attached garage offers room for two vehicles oradditional storage. This home offers the perfect blend of comfort, style, and space all in a desirable location close to shopping, dining, and Lake Huron beaches. Minimum 12 monthlease. First months rent and a month and a half security deposit are due at signing. Verifiable income must exceed $6,450/month and is subject to review of all applicants creditreports. Available for immediate occupancy.
Tenant pays all utilities. Minimum one year lease required. First months rent and a month and a half security deposit due at signing.
House for rent
Accepts Zillow applications
$2,150/mo
4162 Pine Grove Ave, Fort Gratiot, MI 48059
4beds
1,912sqft
Price may not include required fees and charges.
Single family residence
Available now
Cats, dogs OK
Central air
In unit laundry
Attached garage parking
Forced air
What's special
Bonfire pitWooded backyardExtra-deep one-car attached garageBack deckWalk-in closetLarge covered front porchVaulted ceilings
- 53 days |
- -- |
- -- |
Zillow last checked: 9 hours ago
Listing updated: December 01, 2025 at 04:48pm
Travel times
Facts & features
Interior
Bedrooms & bathrooms
- Bedrooms: 4
- Bathrooms: 3
- Full bathrooms: 2
- 1/2 bathrooms: 1
Heating
- Forced Air
Cooling
- Central Air
Appliances
- Included: Dishwasher, Dryer, Microwave, Oven, Refrigerator, Washer
- Laundry: In Unit
Features
- Walk In Closet
- Flooring: Carpet, Hardwood, Tile
Interior area
- Total interior livable area: 1,912 sqft
Property
Parking
- Parking features: Attached
- Has attached garage: Yes
- Details: Contact manager
Features
- Exterior features: Heating system: Forced Air, No Utilities included in rent, Walk In Closet
Details
- Parcel number: 74207680011000
Construction
Type & style
- Home type: SingleFamily
- Property subtype: Single Family Residence
Community & HOA
Location
- Region: Fort Gratiot
Financial & listing details
- Lease term: 1 Year
Price history
| Date | Event | Price |
|---|---|---|
| 12/2/2025 | Price change | $2,150-6.5%$1/sqft |
Source: Zillow Rentals | ||
| 10/17/2025 | Listed for rent | $2,300$1/sqft |
Source: Zillow Rentals | ||
| 9/3/2021 | Sold | $239,900+96.8%$125/sqft |
Source: Public Record | ||
| 2/28/2005 | Sold | $121,900$64/sqft |
Source: | ||

