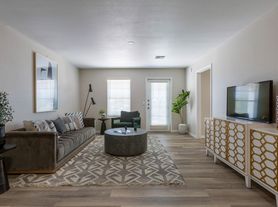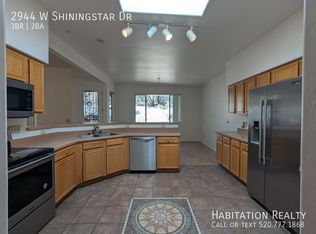4162 W Glance Mine Pl
Additional Photography coming soon- Call with any Questions!
Discover a spacious home at 4162 W Glance Mine Place. This 3-bedroom, 2-bathroom residence offers 1563 square feet of living space. The property features a porch, private patio, and covered parking for two vehicles. Enjoy the convenience of an attached garage. The home comes equipped with a full suite of appliances, including a washer and electric dryer. Contact us today to learn more about this well-appointed property and schedule a viewing.
_____
RENT WITH MYND
-Fast Online Application (valid for 30 days)
-Mobile App to Pay Rent and Track Services
-Affordable Renter's Insurance
Lease term: 12 months
ONE-TIME FEES
Non-refundable $59.00 Application Fee Per Adult
One Time Move In Fee $199
REQUIRED MONTHLY CHARGES*
$2099.00: Base Rent
$39.95/month: Residents Benefits Package provides residents with on-demand basic pest control, as-needed HVAC air filter delivery, Identity Theft Protection, and access to an exciting rewards program
*Estimated required monthly charges do not include the required costs of utilities or rental insurance, conditional fees including, but not limited to, pet fees, or optional fees.
CONDITIONAL FEES
This is a pet-friendly property! 3 Pets Max; Pet Move-In Fee $199 per pet; Pet Rent per pet varies based on Paw Score. Breed restrictions apply.
Mynd Property Management
Equal Opportunity Housing
License # CO689807000; CO689807001
Mynd Property Management does not advertise on Craigslist or Facebook Marketplace. We will never ask you to wire money or pay with gift cards. Please report any fraudulent ads to your Leasing Associate. Federal Occupancy Guidelines: 2 per bedroom + 1 additional occupant; 2 per studio. Please contact us for move-in policy and available move-in date.
House for rent
$2,099/mo
4162 W Glance Mine Pl, Tucson, AZ 85745
3beds
1,563sqft
Price may not include required fees and charges.
Single family residence
Available now
Cats, dogs OK
Air conditioner, central air, ceiling fan
In unit laundry
2 Attached garage spaces parking
Natural gas
What's special
Attached garagePrivate patioFull suite of appliancesWasher and electric dryer
- 22 hours |
- -- |
- -- |
Travel times
Zillow can help you save for your dream home
With a 6% savings match, a first-time homebuyer savings account is designed to help you reach your down payment goals faster.
Offer exclusive to Foyer+; Terms apply. Details on landing page.
Facts & features
Interior
Bedrooms & bathrooms
- Bedrooms: 3
- Bathrooms: 2
- Full bathrooms: 2
Heating
- Natural Gas
Cooling
- Air Conditioner, Central Air, Ceiling Fan
Appliances
- Included: Dishwasher, Disposal, Dryer, Microwave, Range Oven, Refrigerator, Washer
- Laundry: In Unit
Features
- Ceiling Fan(s)
- Attic: Yes
Interior area
- Total interior livable area: 1,563 sqft
Property
Parking
- Total spaces: 2
- Parking features: Attached, Garage, Covered
- Has attached garage: Yes
- Details: Contact manager
Features
- Patio & porch: Patio, Porch
- Exterior features: DoublePaneWindows, Heating: Gas
- Has private pool: Yes
Details
- Parcel number: 103126890
Construction
Type & style
- Home type: SingleFamily
- Property subtype: Single Family Residence
Condition
- Year built: 2011
Community & HOA
Community
- Features: Fitness Center
HOA
- Amenities included: Fitness Center, Pool
Location
- Region: Tucson
Financial & listing details
- Lease term: 12 months
Price history
| Date | Event | Price |
|---|---|---|
| 10/21/2025 | Listed for rent | $2,099$1/sqft |
Source: Zillow Rentals | ||
| 9/29/2025 | Sold | $366,000-2.4%$234/sqft |
Source: | ||
| 8/29/2025 | Pending sale | $374,900$240/sqft |
Source: | ||
| 8/16/2025 | Price change | $374,900-2.6%$240/sqft |
Source: | ||
| 7/31/2025 | Listed for sale | $384,900+97.4%$246/sqft |
Source: | ||

