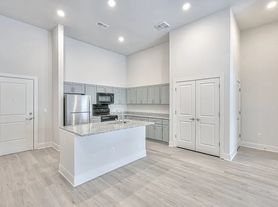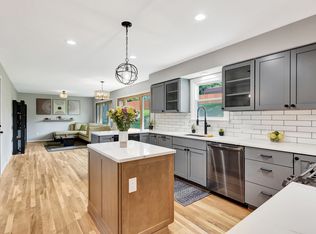Availability:
The home is currently occupied and will be available for move-in starting November 1st.
Showings:
Private tours are available by appointment only with at least 24 hours' notice.
Before Move-In:
The property will be cleaned prior to move-in, as well as painted and other minor improvements.
New rental listing in the beautiful neighborhood, Wetherby Farms.
Inside, you'll find 2,500 sq. ft. (Including finished basement), featuring:
A beautifully remodeled kitchen with modern finishes with gas stove.
Spacious primary suite with updated bath
All 4 bedrooms on the second level, plus a convenient upstairs laundry
Two dedicated office spaces (main level + basement) for work or study
A finished basement with a full bathroom, perfect for guests, a home gym, or recreation
Outside, the 6,577 sq. ft. lot provides peaceful privacy with wooded views in the back. Enjoy outdoor living with a new front and back patio, a balcony, and plenty of yard space.
A 2-car garage adds functionality, while a brand-new roof (2025) gives peace of mind for years to come.
Location Highlights:
Part of the West Clermont Local School District: Clough Pike Elementary, West Clermont Middle, and West Clermont High
Minutes from Eastgate Mall & Pavilion, everyday shopping, and dining
Close to Jungle Jim's International Market for unique finds and food experiences
Outdoor fun at Veterans Memorial Park, just a mile away
This home blends comfort, convenience, and privacy ready for its next chapter.
Lease Terms & Tenant Responsibilities
Lease: Initial 12-month lease required. Following the initial term, lease renewal options include 12-, 6-, or 3-month terms, or a month-to-month arrangement.
Move-In Costs: First months rent and security deposit due at lease signing.
Utilities & Fees: Tenant is responsible for all utilities, including electricity, gas, water, trash collection, and internet, as well as any applicable HOA fees and compliance.
Maintenance: Tenant is responsible for lawn care and general upkeep of the property.
Restrictions: Smoking is not permitted on the property. A maximum of (3) pets is allowed.
House for rent
Accepts Zillow applications
$2,500/mo
4163 S Gensen Loop, Cincinnati, OH 45245
4beds
2,500sqft
Price may not include required fees and charges.
Single family residence
Available Sat Nov 1 2025
Cats, dogs OK
Central air
In unit laundry
Attached garage parking
Forced air
What's special
Dedicated office spacesPlenty of yard spaceGas stoveUpstairs laundry
- 16 days
- on Zillow |
- -- |
- -- |
Travel times
Facts & features
Interior
Bedrooms & bathrooms
- Bedrooms: 4
- Bathrooms: 4
- Full bathrooms: 3
- 1/2 bathrooms: 1
Heating
- Forced Air
Cooling
- Central Air
Appliances
- Included: Dishwasher, Dryer, Microwave, Oven, Refrigerator, Washer
- Laundry: In Unit
Features
- Flooring: Carpet, Hardwood, Tile
Interior area
- Total interior livable area: 2,500 sqft
Property
Parking
- Parking features: Attached
- Has attached garage: Yes
- Details: Contact manager
Features
- Exterior features: Electricity not included in rent, Garbage not included in rent, Gas not included in rent, Heating system: Forced Air, Internet not included in rent, No Utilities included in rent, Water not included in rent
Details
- Parcel number: 413215D236
Construction
Type & style
- Home type: SingleFamily
- Property subtype: Single Family Residence
Community & HOA
Location
- Region: Cincinnati
Financial & listing details
- Lease term: 1 Year
Price history
| Date | Event | Price |
|---|---|---|
| 9/30/2025 | Listed for rent | $2,500$1/sqft |
Source: Zillow Rentals | ||
| 8/31/2021 | Sold | $255,000-3.7%$102/sqft |
Source: | ||
| 6/30/2021 | Pending sale | $264,900$106/sqft |
Source: | ||
| 6/26/2021 | Listed for sale | $264,900+36.3%$106/sqft |
Source: | ||
| 7/11/2007 | Sold | $194,400$78/sqft |
Source: Public Record | ||

