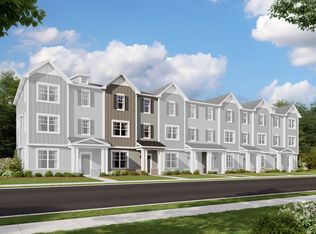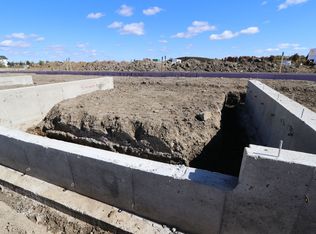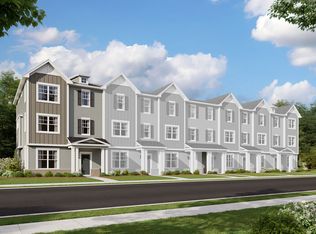Sold for $472,500 on 05/16/23
$472,500
4165 Chelsea Manor Cir, Aurora, IL 60504
4beds
2,100sqft
Townhouse
Built in ----
-- sqft lot
$495,400 Zestimate®
$225/sqft
$-- Estimated rent
Home value
$495,400
$471,000 - $520,000
Not available
Zestimate® history
Loading...
Owner options
Explore your selling options
What's special
This gorgeous, almost new, three-story townhome has two car attached garage, three bedrooms & 2.1 bathrooms. As you enter the foyer, you'll first notice the flex room/ 4th Bedroom/ Office/ Workout room, this room can be used any which way you like!! The ground level is also home to a coat closet and the two-car garage. The main level has the gourmet kitchen, WalkIn Pantry, spacious Family room, Dining room, Powder room and the deck ready for you to enjoy your morning cup of coffee! Gather guests around the island and share laughter over the dinner prepared in your stylish kitchen. Your spacious family room is the perfect place to watch your new favorite shows or curl up with a new book. Second level has the three bedrooms, two full baths and the highly desirable second level laundry. Your roomy master bedroom has a large walk in closet and attached bathroom with his & her sinks. Dist 204 Naperville schools, and minutes from Costco, Metra, Shopping, Grocery & Highways. The homeowner is willing to rent the home with the couches in family room, dining table and the two beds!!
The landlord is willing to rent the home with some of the furniture: the dining table, couch and the two beds. PLEASE USE STANDAND MORE ATTACHED APPLICATION FORM TO SEND IN YOUR APPLICATION, ALONG WITH TWO RECENT STUBS & PHOTO IDS. ALL ADULTS OVER 18 MUST APPLY INDIVIDUALLY. GOOD CREDIT SCORE A MUST 700+. INCOME TO BE THREE TIMES THE RENT. LISTING AGENT WILL RUN THE CREDIT CHECK USING "MYSMARTMOVE" PAID FOR BY THE POTENTIAL TENANT. NO SMOKERS.
Zillow last checked: 9 hours ago
Listing updated: November 15, 2024 at 09:46pm
Source: Zillow Rentals
Facts & features
Interior
Bedrooms & bathrooms
- Bedrooms: 4
- Bathrooms: 3
- Full bathrooms: 2
- 1/2 bathrooms: 1
Heating
- Forced Air
Cooling
- Central Air
Appliances
- Included: Dishwasher, Dryer, Microwave, Refrigerator, Washer
- Laundry: In Unit
Features
- Walk In Closet
- Flooring: Hardwood
- Furnished: Yes
Interior area
- Total interior livable area: 2,100 sqft
Property
Parking
- Parking features: Attached
- Has attached garage: Yes
- Details: Contact manager
Features
- Exterior features: Heating system: Forced Air, Walk In Closet
Details
- Parcel number: 0733209021
Construction
Type & style
- Home type: Townhouse
- Property subtype: Townhouse
Community & neighborhood
Location
- Region: Aurora
HOA & financial
Other fees
- Deposit fee: $3,200
Price history
| Date | Event | Price |
|---|---|---|
| 9/5/2025 | Listing removed | $3,000$1/sqft |
Source: MRED as distributed by MLS GRID #12452530 | ||
| 8/21/2025 | Price change | $3,000-3.2%$1/sqft |
Source: MRED as distributed by MLS GRID #12452530 | ||
| 7/26/2025 | Price change | $3,100-3.1%$1/sqft |
Source: MRED as distributed by MLS GRID #12406748 | ||
| 7/4/2025 | Listed for rent | $3,200+8.5%$2/sqft |
Source: MRED as distributed by MLS GRID #12406748 | ||
| 11/16/2024 | Listing removed | $2,950$1/sqft |
Source: Zillow Rentals | ||
Public tax history
| Year | Property taxes | Tax assessment |
|---|---|---|
| 2023 | $5,776 +424.2% | $76,290 +480.6% |
| 2022 | $1,102 | $13,140 |
Find assessor info on the county website
Neighborhood: 60504
Nearby schools
GreatSchools rating
- 8/10Owen Elementary SchoolGrades: K-5Distance: 3.2 mi
- 9/10Still Middle SchoolGrades: 6-8Distance: 0.5 mi
- 10/10Waubonsie Valley High SchoolGrades: 9-12Distance: 2 mi

Get pre-qualified for a loan
At Zillow Home Loans, we can pre-qualify you in as little as 5 minutes with no impact to your credit score.An equal housing lender. NMLS #10287.
Sell for more on Zillow
Get a free Zillow Showcase℠ listing and you could sell for .
$495,400
2% more+ $9,908
With Zillow Showcase(estimated)
$505,308

