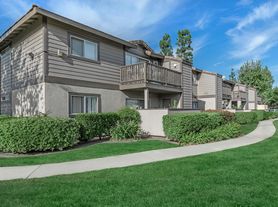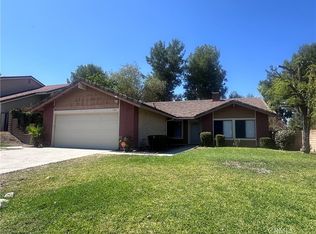Welcome to this stunning 4-bedroom, 2.5-bathroom home offering 2,096 sq. ft. of living space on a generous 7,254 sq. ft. lot. Nestled on a quiet cul-de-sac in one of Chino's most sought-after neighborhoods, this residence combines modern upgrades with everyday comfort.
Step inside to find laminate flooring throughout, creating a sleek and cohesive look. The spacious kitchen is a showstopper, featuring crisp white cabinetry, quartz countertops, and ample room for cooking and entertaining. The home offers multiple living spaces, including a formal dining room, inviting living room, and a cozy family room with a fireplace perfect for gatherings.
Upstairs, you'll find four well-appointed bedrooms, providing plenty of space for family, guests, or a home office. The primary suite offers comfort and privacy, complete with its own bathroom.
Enjoy the backyard oasis. A covered patio overlooks a sparkling pool, ideal for summer BBQs, pool parties, or simply relaxing in the sun. The front porch adds charm and curb appeal, welcoming you home each day.
Located within walking distance to Don Lugo High School and just minutes from endless shopping and dining including Target, Walmart, Costco, 99 Ranch, H-Mart, and more you'll have everything you need close by. Plus, with easy access to the 71 and 60 freeways, commuting is a breeze.
House for rent
$4,000/mo
4165 Maria Ct, Chino, CA 91710
4beds
2,096sqft
Price may not include required fees and charges.
Singlefamily
Available now
Cats, dogs OK
Central air
In garage laundry
2 Attached garage spaces parking
Central, fireplace
What's special
Sparkling poolModern upgradesFront porchBackyard oasisQuiet cul-de-sacCrisp white cabinetryCozy family room
- 1 day
- on Zillow |
- -- |
- -- |
Travel times
Facts & features
Interior
Bedrooms & bathrooms
- Bedrooms: 4
- Bathrooms: 3
- Full bathrooms: 2
- 1/2 bathrooms: 1
Rooms
- Room types: Family Room
Heating
- Central, Fireplace
Cooling
- Central Air
Appliances
- Laundry: In Garage, In Unit
Features
- All Bedrooms Up, Primary Suite
- Has fireplace: Yes
Interior area
- Total interior livable area: 2,096 sqft
Property
Parking
- Total spaces: 2
- Parking features: Attached, Covered
- Has attached garage: Yes
- Details: Contact manager
Features
- Stories: 2
- Exterior features: All Bedrooms Up, Bedroom, Cul-De-Sac, Gardener included in rent, Heating system: Central, In Garage, Kitchen, Living Room, Lot Features: Cul-De-Sac, Yard, Pool included in rent, Primary Bathroom, Primary Bedroom, Primary Suite, Private, Sidewalks, Suburban, View Type: None, Yard
- Has private pool: Yes
- Has view: Yes
- View description: Contact manager
Details
- Parcel number: 1019552090000
Construction
Type & style
- Home type: SingleFamily
- Property subtype: SingleFamily
Condition
- Year built: 1974
Community & HOA
HOA
- Amenities included: Pool
Location
- Region: Chino
Financial & listing details
- Lease term: 12 Months
Price history
| Date | Event | Price |
|---|---|---|
| 10/4/2025 | Listed for rent | $4,000$2/sqft |
Source: CRMLS #TR25231701 | ||
| 2/15/2002 | Sold | $149,000$71/sqft |
Source: Public Record | ||

