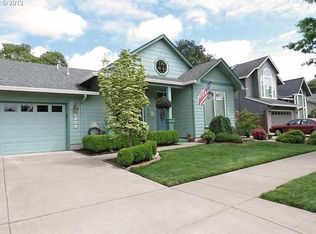Beautiful home in cul-de-sac has all the amenities to make it both elegant & family friendly.2 full baths/3 large bdrms. Walk in closet, tiled bath & walk-in shower in master. Din rm, liv rm w/fireplace.Skylight in well appointed kitchen.French doors to terraced decking, covered patio, landscaped & fenced yard. 50 yr roof.Laundry rm has W/D, laundry sink & built-in ironing board. Lots of storage & cupboards.Home warranty.3 car gar.
This property is off market, which means it's not currently listed for sale or rent on Zillow. This may be different from what's available on other websites or public sources.

