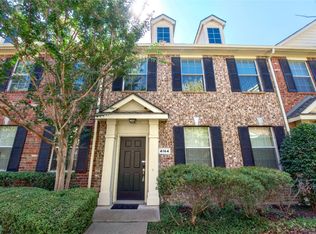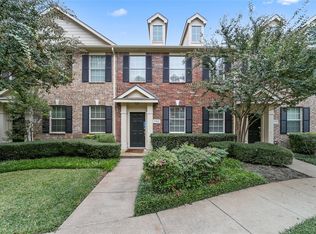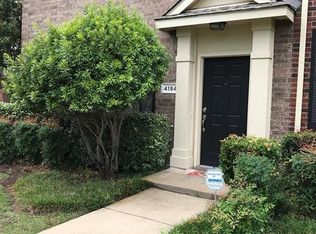Sold on 06/30/25
Street View
Price Unknown
4166 Kyndra Cir, Richardson, TX 75082
2beds
1,497sqft
Townhouse
Built in 2005
3,484.8 Square Feet Lot
$288,100 Zestimate®
$--/sqft
$2,091 Estimated rent
Home value
$288,100
$274,000 - $305,000
$2,091/mo
Zestimate® history
Loading...
Owner options
Explore your selling options
What's special
Low Maintenance, Low HOA and High Value! If you're looking for a place that fits your lifestyle—whether it's a lock-and-leave lifestyle between work trips or a stylish space to share with a close friend—4166 Kyndra Cir is ready to welcome you home. Nestled in the well-kept Morningstar Meadow community in Richardson, this end-unit townhome offers more than just 2 bedrooms and 2.5 baths—it offers space that feels both functional and welcoming. With 2 additional windows thanks to its oversized corner lot, natural light pours into the open-concept living area, highlighting the rich Brazilian cherry wood floors and soaring vaulted ceilings. It’s the kind of space that feels just as good unwinding with takeout and a movie as it does hosting friends for a wine night or casual brunch. Upstairs, two generously sized bedrooms—each with their own ensuite bath and walk-in closet—provide the perfect setup for privacy and comfort, whether you’re living solo or splitting the space. The primary suite is a true retreat, featuring a jetted tub for long soaks after a long day and a separate shower to keep your mornings on track. A flexible loft area can easily transform into your WFH zone, gaming nook, or yoga spot—whatever fits your rhythm. The laundry room, smartly located upstairs, even includes built-in drying and storage space for added ease. But convenience doesn’t stop inside. Outside, enjoy a two-car garage, ample guest parking, and a $300 per month HOA that covers lawn care, pool maintenance, and the dog park—freeing up your weekends for the good stuff. Lounge poolside, stroll under the pergolas, or explore nearby favorites like Nico’s Tex Mex Cantina or Firewheel Golf Park. Everything you need—from grocery runs to green space to easy highway access—is just minutes away. Whether you're starting fresh, investing smart, or simply ready for something that fits your lifestyle—this one checks all the boxes.
Zillow last checked: 8 hours ago
Listing updated: June 30, 2025 at 10:12pm
Listed by:
Savannah Dunn 0696298 214-549-9409,
Keller Williams Realty Allen 972-747-5100,
Crystal Johnson 0816958 214-385-5864,
Keller Williams Realty Allen
Bought with:
Vicki Travis
Monument Realty
Source: NTREIS,MLS#: 20924879
Facts & features
Interior
Bedrooms & bathrooms
- Bedrooms: 2
- Bathrooms: 3
- Full bathrooms: 2
- 1/2 bathrooms: 1
Primary bedroom
- Features: En Suite Bathroom, Walk-In Closet(s)
- Level: Second
- Dimensions: 15 x 12
Bedroom
- Features: Walk-In Closet(s)
- Level: Second
- Dimensions: 14 x 11
Primary bathroom
- Features: En Suite Bathroom, Jetted Tub, Separate Shower
- Level: Second
- Dimensions: 9 x 8
Dining room
- Level: First
- Dimensions: 10 x 7
Other
- Features: Built-in Features, En Suite Bathroom, Linen Closet, Solid Surface Counters
- Level: Second
- Dimensions: 9 x 8
Game room
- Level: Second
- Dimensions: 13 x 12
Half bath
- Level: First
- Dimensions: 6 x 5
Kitchen
- Features: Solid Surface Counters
- Level: First
- Dimensions: 10 x 7
Living room
- Level: First
- Dimensions: 15 x 13
Utility room
- Features: Built-in Features, Utility Room
- Level: Second
- Dimensions: 9 x 5
Heating
- Central, Electric
Cooling
- Central Air, Ceiling Fan(s), Electric
Appliances
- Included: Dishwasher, Electric Cooktop, Electric Oven, Electric Water Heater, Disposal, Microwave, Vented Exhaust Fan
- Laundry: Washer Hookup, Electric Dryer Hookup
Features
- Cable TV, Walk-In Closet(s)
- Flooring: Carpet, Ceramic Tile, Wood
- Windows: Window Coverings
- Has basement: No
- Has fireplace: No
Interior area
- Total interior livable area: 1,497 sqft
Property
Parking
- Total spaces: 2
- Parking features: Garage, Garage Door Opener, Garage Faces Rear, On Street, Unassigned
- Attached garage spaces: 2
- Has uncovered spaces: Yes
Features
- Levels: Two
- Stories: 2
- Exterior features: Rain Gutters
- Pool features: None, Community
Lot
- Size: 3,484 sqft
- Features: No Backyard Grass, Subdivision, Sprinkler System
Details
- Parcel number: R823500A00901
Construction
Type & style
- Home type: Townhouse
- Architectural style: Traditional
- Property subtype: Townhouse
- Attached to another structure: Yes
Materials
- Brick
- Foundation: Slab
- Roof: Composition
Condition
- Year built: 2005
Utilities & green energy
- Sewer: Public Sewer
- Water: Public
- Utilities for property: Sewer Available, Water Available, Cable Available
Community & neighborhood
Security
- Security features: Carbon Monoxide Detector(s), Smoke Detector(s)
Community
- Community features: Fenced Yard, Pool, Community Mailbox, Curbs, Sidewalks
Location
- Region: Richardson
- Subdivision: Pasquinellis Morningstar Meadow
HOA & financial
HOA
- Has HOA: Yes
- HOA fee: $300 monthly
- Amenities included: Maintenance Front Yard
- Services included: All Facilities, Association Management, Insurance, Maintenance Grounds
- Association name: Morningstar Meadow Homeowners Association- Goodwin
- Association phone: 855-289-6007
Other
Other facts
- Listing terms: Cash,Conventional,FHA,VA Loan
Price history
| Date | Event | Price |
|---|---|---|
| 6/30/2025 | Sold | -- |
Source: NTREIS #20924879 | ||
| 6/27/2025 | Pending sale | $290,000$194/sqft |
Source: NTREIS #20924879 | ||
| 5/23/2025 | Contingent | $290,000$194/sqft |
Source: NTREIS #20924879 | ||
| 5/6/2025 | Listed for sale | $290,000+100%$194/sqft |
Source: NTREIS #20924879 | ||
| 3/25/2013 | Sold | -- |
Source: Agent Provided | ||
Public tax history
| Year | Property taxes | Tax assessment |
|---|---|---|
| 2025 | -- | $316,441 +10% |
| 2024 | $4,103 -26.2% | $287,674 -3.3% |
| 2023 | $5,563 +13.9% | $297,584 +25.2% |
Find assessor info on the county website
Neighborhood: Morningstar Meadows
Nearby schools
GreatSchools rating
- 9/10Schell Elementary SchoolGrades: K-5Distance: 1.2 mi
- 7/10Otto Middle SchoolGrades: 6-8Distance: 0.4 mi
- 7/10Plano East Sr High SchoolGrades: 9-12Distance: 2.6 mi
Schools provided by the listing agent
- Elementary: Schell
- Middle: Otto
- High: Williams
- District: Plano ISD
Source: NTREIS. This data may not be complete. We recommend contacting the local school district to confirm school assignments for this home.
Get a cash offer in 3 minutes
Find out how much your home could sell for in as little as 3 minutes with a no-obligation cash offer.
Estimated market value
$288,100
Get a cash offer in 3 minutes
Find out how much your home could sell for in as little as 3 minutes with a no-obligation cash offer.
Estimated market value
$288,100


