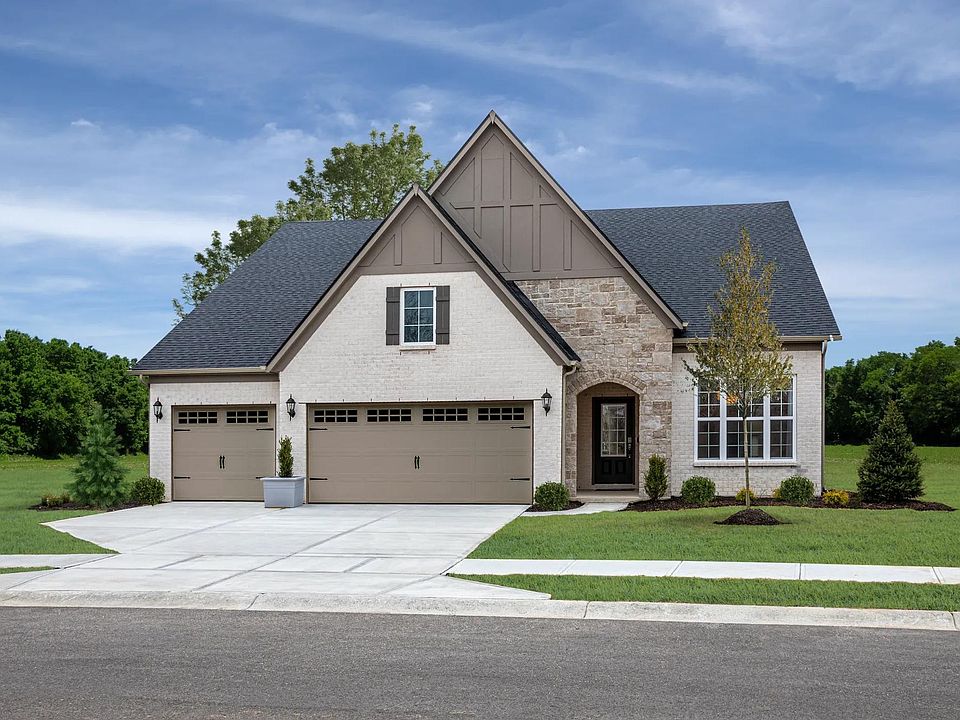Move-In Ready New Construction in Avon’s Prestigious Red Tail Community! This stunning Parkette Ranch by Drees Homes is 100% complete and ready for immediate occupancy—no waiting required! Located on the 4th hole of the exclusive Red Tail Golf Club, this home includes a 2-year social or golf membership, courtesy of Drees. Designed for effortless, modern living, this 3-bedroom ranch offers the ease of one-level living paired with a fully finished basement for added space and versatility. The open-concept layout features a dramatic vaulted ceiling in the family room and kitchen, centered around a large island perfect for entertaining. The adjoining dining area flows seamlessly to the outdoor living space, where a stone gas fireplace and scenic golf course views create the ideal setting for relaxation or gatherings. The luxurious primary suite includes a spa-inspired bath with an oversized super shower and a generous walk-in closet. Downstairs, the finished lower level offers a spacious rec room, bedroom with egress window, and a full bath—perfect for guests or a private home office. Conveniently located near Westlake's Crocker Park, major shopping, dining, and all the excitement Avon has to offer, this is a rare opportunity to enjoy country club living in a brand-new, move-in-ready home!
Don’t miss out—schedule your tour today!
New construction
$824,900
4166 Saint Gregory Way, Avon, OH 44011
4beds
3,719sqft
Single Family Residence
Built in 2024
9,957.82 Square Feet Lot
$-- Zestimate®
$222/sqft
$42/mo HOA
What's special
Large islandDramatic vaulted ceilingOpen-concept layoutScenic golf course viewsFinished lower levelSpacious rec roomLuxurious primary suite
Call: (440) 616-7160
- 66 days
- on Zillow |
- 739 |
- 26 |
Zillow last checked: 7 hours ago
Listing updated: 9 hours ago
Listing Provided by:
Sylvia Incorvaia sylvia@incteamrealestate.com216-316-1893,
EXP Realty, LLC.
Source: MLS Now,MLS#: 5129391 Originating MLS: Akron Cleveland Association of REALTORS
Originating MLS: Akron Cleveland Association of REALTORS
Travel times
Schedule tour
Select your preferred tour type — either in-person or real-time video tour — then discuss available options with the builder representative you're connected with.
Open houses
Facts & features
Interior
Bedrooms & bathrooms
- Bedrooms: 4
- Bathrooms: 4
- Full bathrooms: 4
- Main level bathrooms: 3
- Main level bedrooms: 3
Primary bedroom
- Level: First
- Dimensions: 18 x 14
Bedroom
- Level: First
- Dimensions: 11 x 12
Bedroom
- Description: walk in closet and egress window
- Level: Lower
Bedroom
- Level: First
- Dimensions: 13 x 11
Dining room
- Level: First
- Dimensions: 14 x 11
Great room
- Level: First
- Dimensions: 15 x 17
Library
- Level: First
- Dimensions: 11 x 12
Recreation
- Level: Lower
- Dimensions: 31 x 17
Heating
- Forced Air, Gas
Cooling
- Central Air
Appliances
- Included: Built-In Oven, Cooktop, Dishwasher
- Laundry: Main Level
Features
- Tray Ceiling(s), High Ceilings, Kitchen Island, Primary Downstairs, Open Floorplan, Pantry, Smart Home, Smart Thermostat, Vaulted Ceiling(s), Walk-In Closet(s)
- Basement: Partially Finished
- Number of fireplaces: 2
- Fireplace features: Electric, Gas
Interior area
- Total structure area: 3,719
- Total interior livable area: 3,719 sqft
- Finished area above ground: 2,303
- Finished area below ground: 1,416
Video & virtual tour
Property
Parking
- Total spaces: 3
- Parking features: Attached, Concrete, Drain, Garage Faces Front, Garage
- Attached garage spaces: 3
Features
- Levels: One
- Stories: 1
- Patio & porch: Rear Porch, Covered, Porch
- Frontage type: Golf Course
Lot
- Size: 9,957.82 Square Feet
- Features: On Golf Course
Details
- Parcel number: 0400025000647
- Special conditions: Builder Owned
Construction
Type & style
- Home type: SingleFamily
- Architectural style: Ranch
- Property subtype: Single Family Residence
Materials
- Brick, Stone, Vinyl Siding
- Roof: Asphalt
Condition
- New Construction
- New construction: Yes
- Year built: 2024
Details
- Builder name: Drees Homes
- Warranty included: Yes
Utilities & green energy
- Sewer: Public Sewer
- Water: Public
Green energy
- Energy efficient items: Appliances, Construction, HVAC, Insulation, Roof, Thermostat, Water Heater, Windows
Community & HOA
Community
- Features: Clubhouse, Golf, Restaurant
- Subdivision: Red Tail
HOA
- Has HOA: Yes
- Services included: Other
- HOA fee: $500 annually
- HOA name: Continental Management
Location
- Region: Avon
Financial & listing details
- Price per square foot: $222/sqft
- Date on market: 6/9/2025
- Listing terms: Cash,Conventional,FHA,VA Loan
About the community
Build your dream home in Red Tail, conveniently located in charming Avon. Here you'll have the opportunity to choose from a delightful selection of open floor plans that are beautifully designed to suit every lifestyle. Red Tail homeowners enjoy resort-style amenities including a full-service restaurant, tennis courts, an outstanding gym, impressive pools, a full-time activity director, and weekly events at the clubhouse. Drees Homes at Redtail makes a premium lifestyle possible at an affordable price! Home sites are still available with stunning views of the Red Tail Golf Course. Call Red Tail home, today!
Source: Drees Homes

