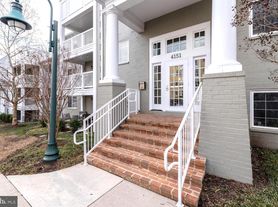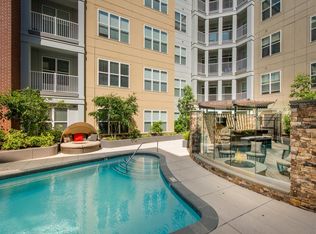Welcome to this spacious condo a commuter's Dream! Discover this stunning and spacious 2BR/2BA garden style condo in the sought-after West Village of Shirlington, one mile from Foreign Service Institute/NFATC. It is 1,135 sq. ft. of light and sunny southwest exposure, open floor plan + sunroom, perfect spot to unwind or work from home. Large kitchen with breakfast bar, gas stove, ceiling-height cabinets, and a pantry. Major kitchen upgrades include a new refrigerator (2022), dishwasher (2024), and microwave (2025). The HVAC system was replaced in 2023, ensuring year-round comfort. The primary suite boasts a spacious walk-in closet and a large full bathroom. There are gleaming hardwood floors throughout and modern lighting. Community amenities include pool, fitness center, outdoor grills. Steps from W&OD trail, Shirlington Village shops and restaurants (Harris Teeter, movie theater, Signature Theater, public library, etc.), dog park, and Barcroft Sports Complex. Short drive to Amazon HQ2. Great location on bus line and with free shuttle to/from Pentagon City metro. It has quick access to I-395, DC, National Landing, the Pentagon, Ronald Reagan Airport, Crystal City and much more! There is lots of street parking for guests and parking permits for the owner. Your ideal home awaits!
Water, gas, electricity, sewer and garbage costs are included in the monthly rent. Parking cost is also included in monthly rent. Internet services are paid directly to the service provider by the tenant.
Apartment for rent
Accepts Zillow applications
$3,500/mo
4167 S Four Mile Run Dr UNIT 103, Arlington, VA 22204
2beds
1,135sqft
Price may not include required fees and charges.
Apartment
Available now
Dogs OK
Central air
In unit laundry
Off street parking
Forced air
What's special
Modern lightingOpen floor planGarden styleLarge kitchenBreakfast barSpacious condoGleaming hardwood floors
- 8 days |
- -- |
- -- |
Travel times
Facts & features
Interior
Bedrooms & bathrooms
- Bedrooms: 2
- Bathrooms: 2
- Full bathrooms: 2
Heating
- Forced Air
Cooling
- Central Air
Appliances
- Included: Dishwasher, Dryer, Freezer, Microwave, Oven, Refrigerator, Washer
- Laundry: In Unit
Features
- Walk In Closet
- Flooring: Hardwood
Interior area
- Total interior livable area: 1,135 sqft
Property
Parking
- Parking features: Off Street
- Details: Contact manager
Features
- Exterior features: Heating system: Forced Air, Walk In Closet
Details
- Parcel number: 27007475
Construction
Type & style
- Home type: Apartment
- Property subtype: Apartment
Building
Management
- Pets allowed: Yes
Community & HOA
Community
- Features: Pool
HOA
- Amenities included: Pool
Location
- Region: Arlington
Financial & listing details
- Lease term: 1 Year
Price history
| Date | Event | Price |
|---|---|---|
| 11/11/2025 | Listed for rent | $3,500$3/sqft |
Source: Zillow Rentals | ||
| 11/3/2025 | Listing removed | $3,500$3/sqft |
Source: Zillow Rentals | ||
| 9/18/2025 | Listed for rent | $3,500+34.6%$3/sqft |
Source: Zillow Rentals | ||
| 7/14/2025 | Sold | $502,000+0.4%$442/sqft |
Source: | ||
| 7/2/2025 | Pending sale | $500,000$441/sqft |
Source: | ||

