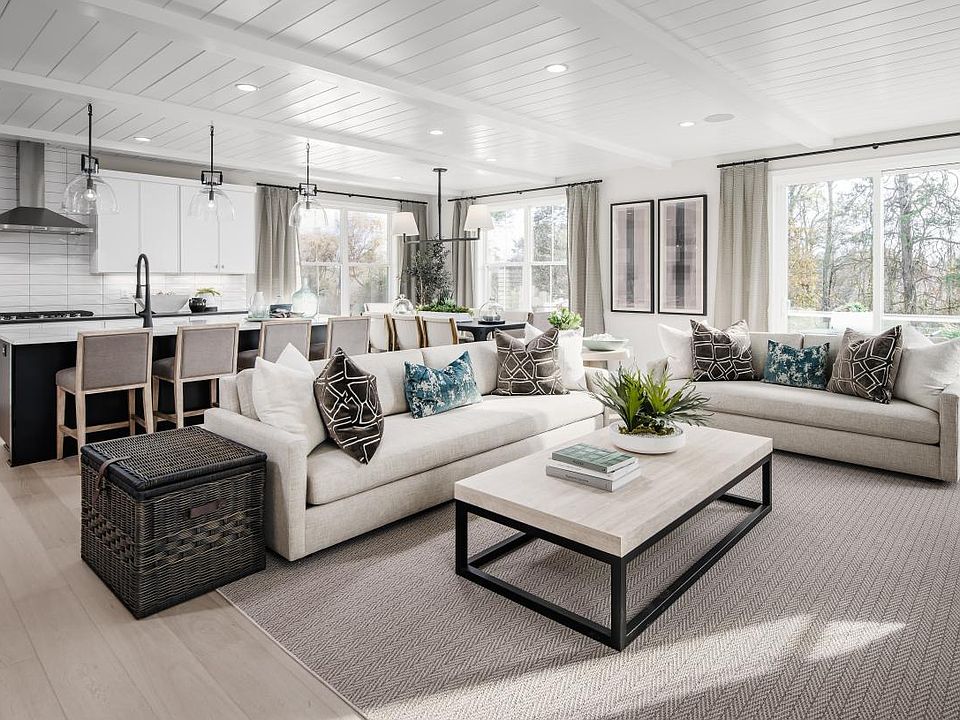Montane Contemporary – Toll Brothers at Parkside’s newest floor plan. This newly designed home offers exceptional versatility and space for modern living. The main level features a private first-floor bedroom with full bath – perfect for guests or family members. The gourmet kitchen impresses with expansive wall-to-wall cabinetry, ideal for both everyday use and entertaining. The upper level includes three spacious bedrooms and a versatile loft area that can serve as a media room, playroom or additional family room. The lower level expands your living space with a large recreation room, an additional bedroom and full bath. This home sits on an oversized home site, offering more privacy. Move in early 2026!
New construction
$1,038,000
41676 Carefree Ct, Aldie, VA 20105
5beds
3,646sqft
Single Family Residence
Built in 2025
6,632 Square Feet Lot
$1,037,600 Zestimate®
$285/sqft
$103/mo HOA
What's special
More privacyVersatile loft areaThree spacious bedroomsOversized home siteLarge recreation room
Call: (681) 540-0886
- 40 days |
- 1,740 |
- 51 |
Zillow last checked: 7 hours ago
Listing updated: September 18, 2025 at 02:49am
Listed by:
Carla Brown 703-623-3462,
Toll Brothers Real Estate Inc.
Source: Bright MLS,MLS#: VALO2105616
Travel times
Facts & features
Interior
Bedrooms & bathrooms
- Bedrooms: 5
- Bathrooms: 5
- Full bathrooms: 5
- Main level bathrooms: 1
- Main level bedrooms: 1
Rooms
- Room types: Primary Bedroom, Bedroom 2, Bedroom 3, Bedroom 4, Bedroom 5, Kitchen, Basement, Foyer, Great Room, Recreation Room
Primary bedroom
- Features: Walk-In Closet(s), Attached Bathroom, Flooring - Carpet
- Level: Upper
Bedroom 2
- Features: Flooring - Luxury Vinyl Plank
- Level: Main
Bedroom 3
- Features: Walk-In Closet(s), Flooring - Carpet, Attached Bathroom
- Level: Upper
Bedroom 4
- Features: Flooring - Carpet, Walk-In Closet(s)
- Level: Upper
Bedroom 5
- Features: Flooring - Carpet, Walk-In Closet(s), Attached Bathroom
- Level: Lower
Basement
- Features: Flooring - Carpet
- Level: Lower
Foyer
- Features: Flooring - Luxury Vinyl Plank
- Level: Main
Great room
- Features: Flooring - Luxury Vinyl Plank
- Level: Main
Kitchen
- Features: Kitchen Island, Flooring - Luxury Vinyl Plank
- Level: Main
Recreation room
- Features: Flooring - Carpet
- Level: Lower
Heating
- Heat Pump, Programmable Thermostat, Natural Gas
Cooling
- Central Air, Programmable Thermostat, Electric
Appliances
- Included: Cooktop, Disposal, Exhaust Fan, Oven, Ice Maker, Microwave, Range Hood, Refrigerator, Tankless Water Heater
- Laundry: Hookup, Upper Level
Features
- Walk-In Closet(s), Recessed Lighting, Pantry, Entry Level Bedroom, Family Room Off Kitchen, Upgraded Countertops, Open Floorplan, Combination Dining/Living, Combination Kitchen/Living, Kitchen - Gourmet, Kitchen Island, Dry Wall, 9'+ Ceilings
- Flooring: Carpet, Ceramic Tile, Luxury Vinyl
- Doors: Sliding Glass
- Windows: Energy Efficient, Low Emissivity Windows, Vinyl Clad, Screens
- Basement: Partial,Interior Entry,Exterior Entry,Partially Finished,Concrete,Side Entrance,Sump Pump,Walk-Out Access
- Has fireplace: No
Interior area
- Total structure area: 3,924
- Total interior livable area: 3,646 sqft
- Finished area above ground: 2,771
- Finished area below ground: 875
Property
Parking
- Total spaces: 4
- Parking features: Garage Faces Front, Garage Door Opener, Inside Entrance, Asphalt, Private, Driveway, Attached
- Attached garage spaces: 2
- Uncovered spaces: 2
Accessibility
- Accessibility features: Doors - Lever Handle(s)
Features
- Levels: Three
- Stories: 3
- Patio & porch: Porch
- Exterior features: Sidewalks, Street Lights
- Pool features: None
Lot
- Size: 6,632 Square Feet
- Features: Landscaped
Details
- Additional structures: Above Grade, Below Grade
- Parcel number: N/A
- Zoning: N/A
- Special conditions: Standard
Construction
Type & style
- Home type: SingleFamily
- Architectural style: Craftsman
- Property subtype: Single Family Residence
Materials
- Advanced Framing, Batts Insulation, Blown-In Insulation, Brick Front, Low VOC Insulation, Low VOC Products/Finishes, Spray Foam Insulation, Vinyl Siding, Stone
- Foundation: Slab
- Roof: Architectural Shingle,Metal
Condition
- Excellent
- New construction: Yes
- Year built: 2025
Details
- Builder model: Hallerbos Contemporary
- Builder name: Toll Brothers
Utilities & green energy
- Sewer: Public Sewer
- Water: Public
- Utilities for property: Underground Utilities
Community & HOA
Community
- Security: Smoke Detector(s), Carbon Monoxide Detector(s), Security System, Monitored, Main Entrance Lock
- Subdivision: Parkside Village - The Hawthorn Collection
HOA
- Has HOA: Yes
- Amenities included: Basketball Court, Jogging Path, Picnic Area, Other, Tot Lots/Playground
- Services included: Common Area Maintenance, Snow Removal, Trash
- HOA fee: $103 monthly
Location
- Region: Aldie
Financial & listing details
- Price per square foot: $285/sqft
- Tax assessed value: $347,000
- Annual tax amount: $2,793
- Date on market: 8/26/2025
- Listing agreement: Exclusive Right To Sell
- Ownership: Fee Simple
About the community
PondClubhouse
Parkside Village - Hawthorn Collection features new luxury homes in Aldie, VA. Choose from our refined home designs with the opportunity to select all the personalized elements of your home at the Toll Brothers Design Studio, or enjoy the exceptional convenience and elegance of a quick move-in home. Here you'll enjoy numerous parks and outdoor recreation spaces perfect for gathering with friends and neighbors dispersed throughout the community. This picturesque location is surrounded by nature and the community is assigned to renowned Loudoun County Public Schools, making this an ideal place to put down roots. Home price does not include any home site premium.
Source: Toll Brothers Inc.

