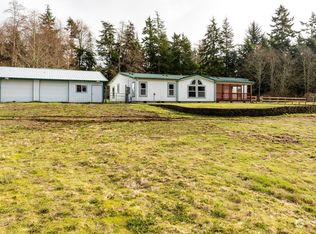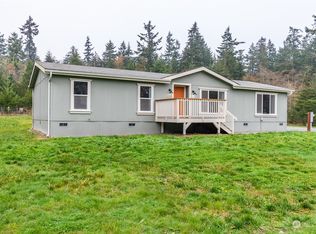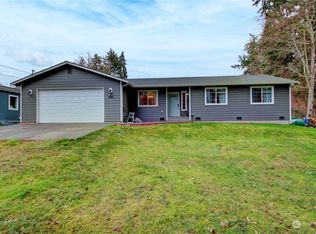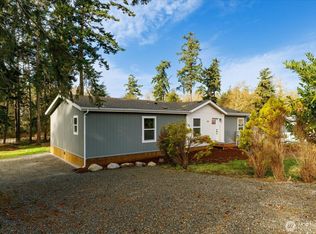Sold
Listed by:
Peter Roberts,
John L. Scott Bellingham
Bought with: Better Homes&Gardens McKenzie
$348,000
4168 Degraff Road, Oak Harbor, WA 98277
3beds
1,836sqft
Manufactured On Land
Built in 2002
4.22 Acres Lot
$466,100 Zestimate®
$190/sqft
$2,321 Estimated rent
Home value
$466,100
$419,000 - $513,000
$2,321/mo
Zestimate® history
Loading...
Owner options
Explore your selling options
What's special
Large Double-Wide on Acreage! Located on a wooded 4.22 acres, this 1836 square foot 3+ bedroom, 2 bath home has what you want. The shop/double garage is 720 insulated square feet with an 8x30' covered attached area, as well. Surrounded by trees, the property has a flat open 1.5 acre area of grass, a front & back wood deck, meandering entry driveway to get to this 2002 Super GoodCents gold label Fleetwood home. Beautiful bamboo floors, lots of light, massive primary bedroom with both a soaker tub and shower, a real wood burning standalone stove in the front living room, and a comfortable feeling and layout. Home needs some repairs due to neglect, however appears to be very fixable and a great value. Come take a look!
Zillow last checked: 8 hours ago
Listing updated: September 05, 2023 at 10:32am
Listed by:
Peter Roberts,
John L. Scott Bellingham
Bought with:
James Woessner, 27193
Better Homes&Gardens McKenzie
Source: NWMLS,MLS#: 2063771
Facts & features
Interior
Bedrooms & bathrooms
- Bedrooms: 3
- Bathrooms: 2
- Full bathrooms: 2
- Main level bedrooms: 3
Primary bedroom
- Level: Main
Bedroom
- Level: Main
Bedroom
- Level: Main
Bathroom full
- Level: Main
Bathroom full
- Level: Main
Entry hall
- Level: Main
Family room
- Level: Main
Kitchen with eating space
- Level: Main
Living room
- Level: Main
Utility room
- Level: Main
Heating
- Fireplace(s), None
Cooling
- None
Appliances
- Included: Dishwasher_, StoveRange_, Dishwasher, StoveRange, Water Heater: Electric, Water Heater Location: Primary Closet
Features
- Bath Off Primary
- Flooring: Bamboo/Cork, Vinyl, Carpet
- Windows: Double Pane/Storm Window
- Basement: None
- Number of fireplaces: 1
- Fireplace features: Wood Burning, Main Level: 1, Fireplace
Interior area
- Total structure area: 1,836
- Total interior livable area: 1,836 sqft
Property
Parking
- Total spaces: 2
- Parking features: Detached Garage
- Garage spaces: 2
Features
- Levels: One
- Stories: 1
- Entry location: Main
- Patio & porch: Bamboo/Cork, Wall to Wall Carpet, Bath Off Primary, Double Pane/Storm Window, Vaulted Ceiling(s), Fireplace, Water Heater
- Has view: Yes
- View description: Territorial
Lot
- Size: 4.22 Acres
- Dimensions: 451 x 456 x 413 x 456
- Features: Deck, Shop
- Topography: Level
- Residential vegetation: Garden Space, Wooded
Details
- Parcel number: R133112052090
- Zoning description: 10,Jurisdiction: County
- Special conditions: Standard
- Other equipment: Leased Equipment: none
Construction
Type & style
- Home type: MobileManufactured
- Architectural style: Contemporary
- Property subtype: Manufactured On Land
Materials
- Cement/Concrete
- Foundation: Tie Down
- Roof: Composition
Condition
- Fixer
- Year built: 2002
Details
- Builder model: Hickory Hills SLE 4684B
- Builder name: Fleetwood
Utilities & green energy
- Electric: Company: PSE
- Sewer: Septic Tank, Company: Septic
- Water: Individual Well, Company: Well
Community & neighborhood
Location
- Region: Oak Harbor
- Subdivision: Ault Field
Other
Other facts
- Body type: Double Wide
- Listing terms: Cash Out
- Cumulative days on market: 701 days
Price history
| Date | Event | Price |
|---|---|---|
| 8/31/2023 | Sold | $348,000-5.9%$190/sqft |
Source: | ||
| 7/17/2023 | Pending sale | $369,900$201/sqft |
Source: John L Scott Real Estate #2063771 Report a problem | ||
| 7/7/2023 | Price change | $369,900-2.6%$201/sqft |
Source: John L Scott Real Estate #2063771 Report a problem | ||
| 6/3/2023 | Price change | $379,900-2.6%$207/sqft |
Source: John L Scott Real Estate #2063771 Report a problem | ||
| 5/4/2023 | Listed for sale | $389,900+50%$212/sqft |
Source: John L Scott Real Estate #2063771 Report a problem | ||
Public tax history
| Year | Property taxes | Tax assessment |
|---|---|---|
| 2024 | $3,141 +7% | $439,897 +6.5% |
| 2023 | $2,936 +9.2% | $412,856 +15.5% |
| 2022 | $2,687 -8.1% | $357,412 +27.8% |
Find assessor info on the county website
Neighborhood: 98277
Nearby schools
GreatSchools rating
- 5/10Crescent Harbor Elementary SchoolGrades: K-4Distance: 4.4 mi
- 7/10North Whidbey Middle SchoolGrades: 7-8Distance: 4.2 mi
- 6/10Oak Harbor High SchoolGrades: 9-12Distance: 4.2 mi



