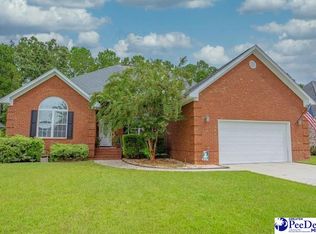Sold for $449,900 on 11/14/25
$449,900
4169 Rodanthe Cir, Florence, SC 29501
4beds
2,573sqft
Single Family Residence
Built in 2013
0.28 Acres Lot
$450,100 Zestimate®
$175/sqft
$2,996 Estimated rent
Home value
$450,100
$423,000 - $477,000
$2,996/mo
Zestimate® history
Loading...
Owner options
Explore your selling options
What's special
Welcome home to this stunning 4-bedroom, 3.5-bathroom home nestled in the desirable West Florence neighborhood of Wedgewood. Offering a modern highly sought-after open floor plan, this home boasts both convenience and style. First the convenience, the owner’s suite and two additional bedrooms are located on the first floor, while a spacious bonus room/bedroom and full bathroom are located on the second floor, perfect for guests or extra privacy. As for style, the heart of the home features a beautifully fully renovated kitchen with sleek quartz countertops, a large island with counter seating, white cabinetry with custom built-in’s, a gas range, and top-of-the-line appliances including two ovens. A wine/coffee bar adds a special touch just around the corner from the kitchen that is perfect for entertaining. The main floor also showcases stunning hardwood flooring throughout the main living areas, soaring ceilings, and detailed decorative molding, including crown molding, chair railing, and wainscoting. A cozy gas fireplace creates an inviting atmosphere in the spacious living room. The owner’s suite offers hardwood flooring, tray ceiling, a large walk-in closet with built-in shelving, and a beautifully appointed bathroom. Other notable features include a large laundry room with a wash sink, a tankless hot water heater, and a fully fenced in backyard (with a double gate) that backs up to a peaceful wooded area. Step outside to enjoy a screened-in porch, perfect for relaxing, along with a large concrete patio ideal for relaxing or outdoor entertaining and a spacious storage shed. This home offers the perfect blend of functional space, modern updates, and a private, serene setting. Don’t miss the opportunity to see in person all that this pristine and completely move in ready home has to offer!
Zillow last checked: 8 hours ago
Listing updated: November 19, 2025 at 08:37am
Listed by:
Natalie Taflinger 843-773-1728,
Exp Realty Llc
Bought with:
Samuel Fryer, 134313
Drayton Realty Group
Source: Pee Dee Realtor Association,MLS#: 20253002
Facts & features
Interior
Bedrooms & bathrooms
- Bedrooms: 4
- Bathrooms: 4
- Full bathrooms: 3
- Partial bathrooms: 1
Heating
- Central, Heat Pump
Cooling
- Central Air, Heat Pump
Appliances
- Included: Disposal, Dishwasher, Gas, Microwave, Range, Refrigerator, Oven
Features
- Entrance Foyer, Ceiling Fan(s), Shower, Walk-In Closet(s), High Ceilings, Tray Ceiling(s), Solid Surface Countertops, Kitchen Island
- Flooring: Carpet, Wood, Tile, Hardwood
- Windows: Insulated Windows, Blinds
- Number of fireplaces: 1
- Fireplace features: 1 Fireplace, Gas Log, Living Room
Interior area
- Total structure area: 2,573
- Total interior livable area: 2,573 sqft
Property
Parking
- Total spaces: 2
- Parking features: Attached
- Attached garage spaces: 2
Features
- Levels: One and One Half
- Stories: 1
- Patio & porch: Porch, Screened
- Exterior features: Screened Outdoor Space, Covered Outdoor Ceiling Fan
- Fencing: Fenced
Lot
- Size: 0.28 Acres
Details
- Parcel number: 0511001193
Construction
Type & style
- Home type: SingleFamily
- Architectural style: Traditional
- Property subtype: Single Family Residence
Materials
- Brick Veneer
- Foundation: Raised
- Roof: Shingle
Condition
- Year built: 2013
Utilities & green energy
- Sewer: Public Sewer
- Water: Public
Community & neighborhood
Location
- Region: Florence
- Subdivision: Wedgewood
HOA & financial
HOA
- Has HOA: Yes
- HOA fee: $125 annually
Price history
| Date | Event | Price |
|---|---|---|
| 11/14/2025 | Sold | $449,900$175/sqft |
Source: | ||
| 10/20/2025 | Contingent | $449,900$175/sqft |
Source: | ||
| 8/8/2025 | Listed for sale | $449,900-0.9%$175/sqft |
Source: | ||
| 8/2/2025 | Listing removed | $453,900$176/sqft |
Source: | ||
| 6/11/2025 | Price change | $453,900-0.2%$176/sqft |
Source: | ||
Public tax history
| Year | Property taxes | Tax assessment |
|---|---|---|
| 2025 | $2,034 +36.9% | $408,902 +5.5% |
| 2024 | $1,486 +13.1% | $387,402 +39.3% |
| 2023 | $1,313 -5.5% | $278,058 |
Find assessor info on the county website
Neighborhood: 29501
Nearby schools
GreatSchools rating
- 9/10Carver Elementary SchoolGrades: K-5Distance: 4.9 mi
- 5/10Moore Intermediate SchoolGrades: 6-8Distance: 2.3 mi
- 7/10West Florence High SchoolGrades: 9-12Distance: 3.5 mi
Schools provided by the listing agent
- Elementary: Carver/Moore
- Middle: Sneed
- High: West Florence
Source: Pee Dee Realtor Association. This data may not be complete. We recommend contacting the local school district to confirm school assignments for this home.

Get pre-qualified for a loan
At Zillow Home Loans, we can pre-qualify you in as little as 5 minutes with no impact to your credit score.An equal housing lender. NMLS #10287.

