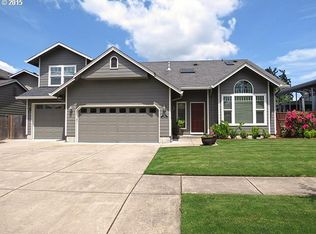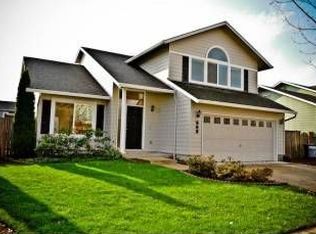Sold
$620,000
4169 Sabrena Ave, Eugene, OR 97404
4beds
3,189sqft
Residential, Single Family Residence
Built in 2000
9,147.6 Square Feet Lot
$638,200 Zestimate®
$194/sqft
$3,461 Estimated rent
Home value
$638,200
$587,000 - $696,000
$3,461/mo
Zestimate® history
Loading...
Owner options
Explore your selling options
What's special
Now offering at $10k flooring credit! This move in ready multi-functional home features enough space for extended guest living/air bnb, full home office/functioning business or it could be converted to a duplex, the possibilities are endless! This property sits on a larger corner lot with a patio, pizza oven, adorable picket fenced garden, tool shed, and lots of parking! Inside you will find an inviting entry way with open guest sitting area, a large kitchen with granite counter tops, island, stainless appliances, pantry, and dining area that leads into the formal living room that has high ceilings, a cozy gas fireplace and large picture windows. Enjoy the separation of space that opens up to the multi-functional 30x12 bonus room with 4th bedroom and additional upper den that could be a 5th bedroom! Up the grand staircase you will find the primary suite featuring vaulted ceilings, a walk in closet with organizer, built ins, a suite with dual vanity, jetted tub, walk in shower, and loads of storage. The additional bedrooms feature over sized/walk in closets and share a jack and jill bathroom. All of this with a three car extended deep garage, lots of parking, storage, in-ground sprinklers and so much more!! Don't miss out on this unique property!
Zillow last checked: 8 hours ago
Listing updated: July 15, 2024 at 02:49am
Listed by:
Heather Tipler 541-844-8425,
Hybrid Real Estate
Bought with:
Heather Tipler, 201207979
Hybrid Real Estate
Source: RMLS (OR),MLS#: 24322883
Facts & features
Interior
Bedrooms & bathrooms
- Bedrooms: 4
- Bathrooms: 3
- Full bathrooms: 3
- Main level bathrooms: 1
Primary bedroom
- Features: Builtin Features, Double Sinks, Granite, Jetted Tub, Suite, Vaulted Ceiling, Walkin Closet, Walkin Shower, Wallto Wall Carpet
- Level: Upper
- Area: 300
- Dimensions: 20 x 15
Bedroom 2
- Features: Bathroom, High Ceilings, Laminate Flooring, Walkin Closet
- Level: Upper
- Area: 132
- Dimensions: 12 x 11
Bedroom 3
- Features: Bathroom, Closet, Laminate Flooring
- Level: Upper
- Area: 132
- Dimensions: 12 x 11
Bedroom 4
- Features: Closet, Sink, Wallto Wall Carpet
- Level: Upper
- Area: 144
- Dimensions: 12 x 12
Dining room
- Features: Sliding Doors, High Ceilings, Laminate Flooring
- Level: Main
- Area: 154
- Dimensions: 14 x 11
Family room
- Features: Fireplace, High Ceilings, Laminate Flooring
- Level: Main
- Area: 238
- Dimensions: 17 x 14
Kitchen
- Features: Dishwasher, Disposal, Island, Microwave, Pantry, Free Standing Range, Granite, High Ceilings
- Level: Main
- Area: 140
- Width: 10
Living room
- Features: Great Room, High Ceilings, Laminate Flooring
- Level: Main
- Area: 144
- Dimensions: 12 x 12
Heating
- Forced Air, Fireplace(s)
Cooling
- Central Air
Appliances
- Included: Dishwasher, Disposal, Free-Standing Range, Gas Appliances, Microwave, Gas Water Heater
- Laundry: Laundry Room
Features
- Ceiling Fan(s), Granite, High Ceilings, High Speed Internet, Vaulted Ceiling(s), Closet, Sink, Studio, Bathroom, Walk-In Closet(s), Kitchen Island, Pantry, Great Room, Built-in Features, Double Vanity, Suite, Walkin Shower
- Flooring: Laminate, Wall to Wall Carpet, Bamboo
- Doors: Sliding Doors
- Windows: Double Pane Windows
- Basement: Crawl Space
- Number of fireplaces: 1
- Fireplace features: Gas, Outside
Interior area
- Total structure area: 3,189
- Total interior livable area: 3,189 sqft
Property
Parking
- Total spaces: 3
- Parking features: Driveway, Attached, Extra Deep Garage
- Attached garage spaces: 3
- Has uncovered spaces: Yes
Accessibility
- Accessibility features: Garage On Main, Utility Room On Main, Accessibility
Features
- Levels: Two
- Stories: 2
- Patio & porch: Patio, Porch
- Exterior features: Garden, Gas Hookup, Yard
- Has spa: Yes
- Spa features: Bath
- Fencing: Fenced
Lot
- Size: 9,147 sqft
- Features: Corner Lot, Level, Sprinkler, SqFt 7000 to 9999
Details
- Additional structures: GasHookup, ToolShed, SeparateLivingQuartersApartmentAuxLivingUnit
- Parcel number: 1614740
Construction
Type & style
- Home type: SingleFamily
- Architectural style: Contemporary
- Property subtype: Residential, Single Family Residence
Materials
- Cement Siding, Lap Siding
- Foundation: Concrete Perimeter
- Roof: Composition
Condition
- Resale
- New construction: No
- Year built: 2000
Utilities & green energy
- Gas: Gas Hookup, Gas
- Sewer: Public Sewer
- Water: Public
- Utilities for property: Cable Connected, Other Internet Service
Community & neighborhood
Security
- Security features: None
Location
- Region: Eugene
Other
Other facts
- Listing terms: Cash,Conventional,VA Loan
- Road surface type: Paved
Price history
| Date | Event | Price |
|---|---|---|
| 7/12/2024 | Sold | $620,000-3.9%$194/sqft |
Source: | ||
| 4/20/2024 | Pending sale | $645,000-7.2%$202/sqft |
Source: | ||
| 11/2/2023 | Listing removed | -- |
Source: | ||
| 9/8/2023 | Price change | $695,000-0.7%$218/sqft |
Source: | ||
| 8/28/2023 | Listed for sale | $700,000+75%$220/sqft |
Source: | ||
Public tax history
| Year | Property taxes | Tax assessment |
|---|---|---|
| 2025 | $7,367 +2.6% | $423,540 +3% |
| 2024 | $7,181 +3% | $411,204 +3% |
| 2023 | $6,971 +4.3% | $399,228 +3% |
Find assessor info on the county website
Neighborhood: Santa Clara
Nearby schools
GreatSchools rating
- 5/10Irving Elementary SchoolGrades: K-5Distance: 0.8 mi
- 2/10Shasta Middle SchoolGrades: 6-8Distance: 2.9 mi
- 4/10Willamette High SchoolGrades: 9-12Distance: 2.9 mi
Schools provided by the listing agent
- Elementary: Irving
- Middle: Shasta
- High: North Eugene
Source: RMLS (OR). This data may not be complete. We recommend contacting the local school district to confirm school assignments for this home.
Get pre-qualified for a loan
At Zillow Home Loans, we can pre-qualify you in as little as 5 minutes with no impact to your credit score.An equal housing lender. NMLS #10287.
Sell with ease on Zillow
Get a Zillow Showcase℠ listing at no additional cost and you could sell for —faster.
$638,200
2% more+$12,764
With Zillow Showcase(estimated)$650,964

