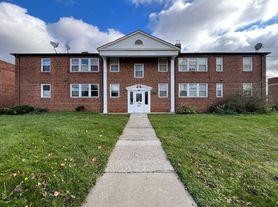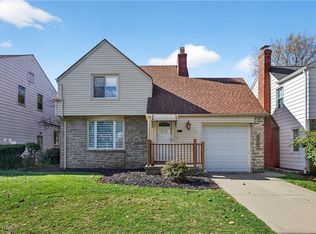Spacious 3 bedroom/1 bath home available for rent located in a quiet South Euclid neighborhood. Features include hardwood floors, a bright living area, a functional kitchen, and a private backyard with room to relax or entertain. The property also offers off-street parking and easy access to parks, shopping, and John Carroll University.
Pets are welcome! (Additional fees may apply.)
Non-smokers only, please.
Tenant pays for all utilities.
House for rent
Accepts Zillow applications
$1,750/mo
4169 Wilmington Rd, South Euclid, OH 44121
3beds
1,450sqft
Price may not include required fees and charges.
Single family residence
Available now
Cats, dogs OK
Central air
In unit laundry
Detached parking
Forced air
What's special
Functional kitchenPrivate backyardHardwood floors
- 34 days |
- -- |
- -- |
Travel times
Facts & features
Interior
Bedrooms & bathrooms
- Bedrooms: 3
- Bathrooms: 1
- Full bathrooms: 1
Heating
- Forced Air
Cooling
- Central Air
Appliances
- Included: Dishwasher, Dryer, Oven, Refrigerator, Washer
- Laundry: In Unit
Features
- Flooring: Carpet, Hardwood
Interior area
- Total interior livable area: 1,450 sqft
Property
Parking
- Parking features: Detached, Off Street
- Details: Contact manager
Features
- Exterior features: Bicycle storage, Heating system: Forced Air, No Utilities included in rent, Pet friendly
Details
- Parcel number: 70414064
Construction
Type & style
- Home type: SingleFamily
- Property subtype: Single Family Residence
Community & HOA
Location
- Region: South Euclid
Financial & listing details
- Lease term: 1 Year
Price history
| Date | Event | Price |
|---|---|---|
| 9/26/2025 | Listed for rent | $1,750$1/sqft |
Source: Zillow Rentals | ||
| 9/26/2025 | Pending sale | $169,000-6.1%$117/sqft |
Source: | ||
| 9/25/2025 | Sold | $180,000+6.5%$124/sqft |
Source: | ||
| 8/16/2025 | Contingent | $169,000$117/sqft |
Source: | ||
| 8/14/2025 | Listed for sale | $169,000-6.1%$117/sqft |
Source: | ||

