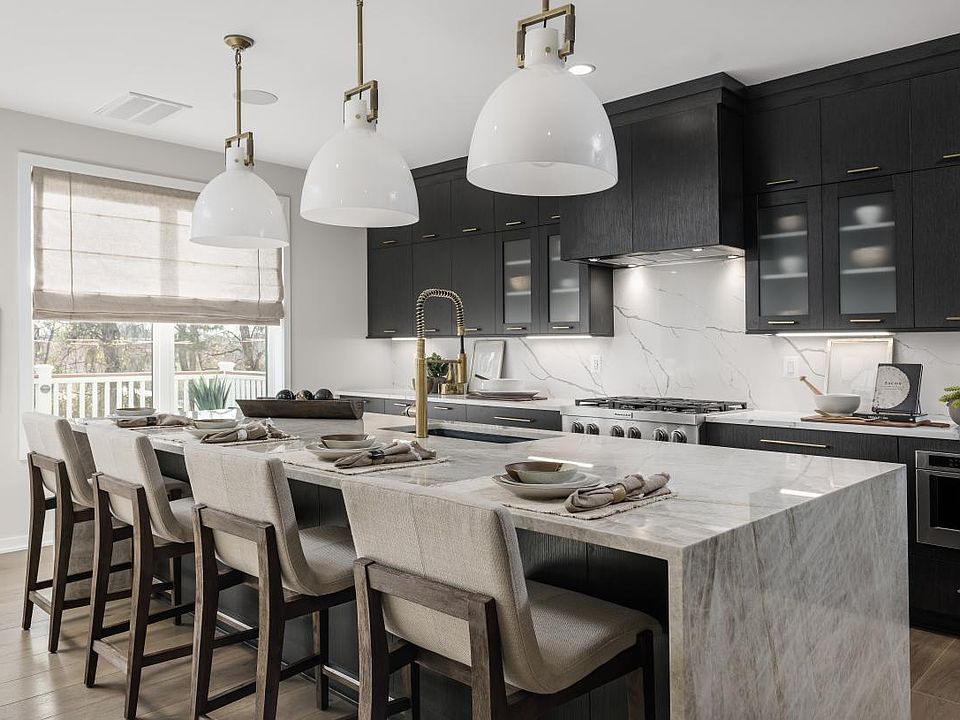Welcome home to the Banff Fairview — a breathtaking, newly built single-family residence offering over 4,400 square feet of luxury living across three beautifully finished levels. Step inside the main level and enjoy an open-concept design highlighted by an entry-level bedroom featuring a 5' standing shower with a built-in bench — perfect for guests or visiting family. The chef-inspired kitchen impresses with its alternate island design, striking waterfall island feature, ceiling-height perimeter cabinetry, premium KitchenAid appliances, and so much more! Upstairs, the luxurious primary suite becomes your personal retreat, boasting expansive walk-in closets and a spa-like bathroom complete with a freestanding soaking tub, oversized frameless glass shower with built-in bench, and private commode. Three additional bedrooms, two full bathrooms, and a full laundry room provide comfort and convenience for everyone. The finished lower level offers exceptional versatility, featuring a spacious recreation room, an additional private bedroom, and a full bath — ideal for hosting guests, creating a home gym, or designing your own media haven. Additional highlights include a two-car front-entry garage with driveway parking, thoughtfully curated designer finishes throughout, and energy-efficient construction for peace of mind. Call us today to learn more — Your New Beginning Starts Spring 2026!
New construction
$1,367,000
41692 Oak Bend Ct, Aldie, VA 20105
6beds
4,492sqft
Single Family Residence
Built in 2025
5,201 Square Feet Lot
$1,360,100 Zestimate®
$304/sqft
$103/mo HOA
What's special
Thoughtfully curated designer finishesOpen-concept designTwo-car front-entry garageFull laundry roomStriking waterfall island featureAlternate island designCeiling-height perimeter cabinetry
Call: (301) 591-7378
- 120 days |
- 1,029 |
- 30 |
Zillow last checked: 8 hours ago
Listing updated: August 28, 2025 at 08:22am
Listed by:
Carla Brown 703-623-3462,
Toll Brothers Real Estate Inc.
Source: Bright MLS,MLS#: VALO2103266
Travel times
Facts & features
Interior
Bedrooms & bathrooms
- Bedrooms: 6
- Bathrooms: 6
- Full bathrooms: 5
- 1/2 bathrooms: 1
- Main level bathrooms: 2
- Main level bedrooms: 1
Rooms
- Room types: Dining Room, Primary Bedroom, Bedroom 2, Bedroom 3, Bedroom 4, Bedroom 5, Kitchen, Basement, Foyer, Breakfast Room, Great Room, Recreation Room, Bedroom 6
Primary bedroom
- Features: Walk-In Closet(s), Attached Bathroom, Flooring - Luxury Vinyl Plank
- Level: Upper
Bedroom 2
- Features: Attached Bathroom, Flooring - Carpet
- Level: Upper
Bedroom 3
- Features: Flooring - Carpet, Jack and Jill Bathroom
- Level: Upper
Bedroom 4
- Features: Flooring - Carpet, Jack and Jill Bathroom
- Level: Upper
Bedroom 5
- Features: Attached Bathroom, Flooring - Luxury Vinyl Plank
- Level: Main
Bedroom 6
- Features: Flooring - Carpet, Attached Bathroom
- Level: Lower
Basement
- Level: Lower
Breakfast room
- Features: Flooring - Luxury Vinyl Plank
- Level: Main
Dining room
- Features: Flooring - Luxury Vinyl Plank
- Level: Main
Foyer
- Features: Flooring - Luxury Vinyl Plank
- Level: Main
Great room
- Features: Flooring - Luxury Vinyl Plank
- Level: Main
Kitchen
- Features: Granite Counters, Kitchen Island, Flooring - Luxury Vinyl Plank
- Level: Main
Recreation room
- Features: Flooring - Carpet
- Level: Lower
Heating
- Heat Pump, Programmable Thermostat, Natural Gas
Cooling
- Central Air, Programmable Thermostat, Electric
Appliances
- Included: Cooktop, Dishwasher, Freezer, Oven, Disposal, Ice Maker, Microwave, Oven/Range - Gas, Range Hood, Refrigerator, Water Heater
- Laundry: Hookup
Features
- Walk-In Closet(s), Recessed Lighting, Bar, Dining Area, Pantry, Family Room Off Kitchen, Upgraded Countertops, Open Floorplan, Combination Dining/Living, Kitchen - Gourmet, Combination Kitchen/Dining, Kitchen Island, Dry Wall, 9'+ Ceilings
- Flooring: Carpet, Hardwood, Wood
- Doors: Sliding Glass
- Windows: Energy Efficient, Low Emissivity Windows, Vinyl Clad
- Basement: Partial,Concrete,Space For Rooms
- Has fireplace: No
Interior area
- Total structure area: 5,021
- Total interior livable area: 4,492 sqft
- Finished area above ground: 3,413
- Finished area below ground: 1,079
Property
Parking
- Total spaces: 4
- Parking features: Garage Faces Front, Garage Door Opener, Inside Entrance, Asphalt, Private, Attached, Driveway
- Attached garage spaces: 2
- Uncovered spaces: 2
Accessibility
- Accessibility features: Doors - Lever Handle(s)
Features
- Levels: Three
- Stories: 3
- Patio & porch: Porch
- Exterior features: Sidewalks, Street Lights
- Pool features: None
Lot
- Size: 5,201 Square Feet
- Features: Landscaped, Backs to Trees
Details
- Additional structures: Above Grade, Below Grade
- Parcel number: N/A
- Zoning: N/A
- Special conditions: Standard
Construction
Type & style
- Home type: SingleFamily
- Architectural style: Craftsman
- Property subtype: Single Family Residence
Materials
- Advanced Framing, Batts Insulation, Blown-In Insulation, Brick Front, Low VOC Insulation, Low VOC Products/Finishes, Spray Foam Insulation, Vinyl Siding
- Foundation: Concrete Perimeter
- Roof: Architectural Shingle
Condition
- Excellent
- New construction: Yes
- Year built: 2025
Details
- Builder model: Banff Fairview
- Builder name: Toll Brothers
Utilities & green energy
- Sewer: Public Sewer
- Water: Public
- Utilities for property: Underground Utilities
Community & HOA
Community
- Security: Carbon Monoxide Detector(s), Security System
- Subdivision: Parkside Village - The Sequoia Collection
HOA
- Has HOA: Yes
- Amenities included: Basketball Court, Jogging Path, Picnic Area, Other, Tot Lots/Playground
- Services included: Common Area Maintenance, Snow Removal, Trash
- HOA fee: $103 monthly
Location
- Region: Aldie
Financial & listing details
- Price per square foot: $304/sqft
- Date on market: 7/23/2025
- Listing agreement: Exclusive Right To Sell
- Ownership: Fee Simple
About the community
PondClubhouse
Parkside Village - Sequoia Collection offers single-family homes in Aldie, VA, with assignment to the acclaimed Loudoun County School District. These sophisticated homes offer 4 6 bedrooms, 2-car garages, and professionally selected Designer Appointed Features so you can enjoy a faster timeline. Play and relax outside in the community s abundant green space and community pool, and enjoy quick access to shopping, dining, and entertainment. Home price does not include any home site premium.
Source: Toll Brothers Inc.

