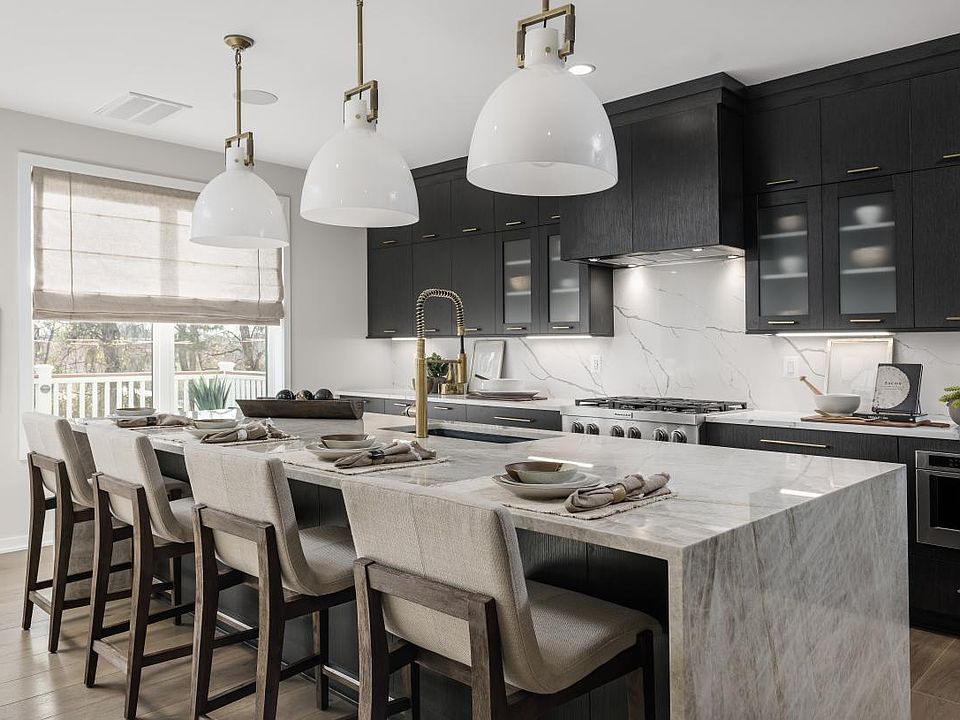Welcome to the Konni Modern Farmhouse—where luxury, comfort, and style meet in the most spectacular way. Tucked away on a private cul-de-sac with lush, wooded views, this home is designed to impress from the moment you arrive. With 6 bedrooms and 6 full baths, including a main-level guest suite, you’ll have all the space you need for family and entertaining. Inside, soaring hardwood floors lead you into a chef’s dream kitchen with top-of-the-line appliances, custom cabinetry, and an oversized island perfect for gatherings. Upstairs, the primary suite is your own private retreat, featuring a spa-like bath with a free-standing tub and oversized shower. Added windows fill the room with natural light, while the laundry room—complete with a washer, dryer, sink, and ample cabinetry—adds convenience to daily living. The finished lower level is the ultimate hangout spot for movie nights, game days, or hosting friends. Outdoors, enjoy peaceful mornings on your front porch or unwind in the evening on your backyard patio under the stars. This is more than just a home—it’s your forever escape, and it’s ready for you today. Call us today to learn more!
New construction
$1,550,000
41697 Carefree Ct, Aldie, VA 20105
6beds
4,476sqft
Single Family Residence
Built in 2025
6,787 Square Feet Lot
$1,536,100 Zestimate®
$346/sqft
$103/mo HOA
What's special
Finished lower levelLush wooded viewsBackyard patioPrivate cul-de-sacTop-of-the-line appliancesFront porchOversized island
Call: (301) 591-7378
- 37 days |
- 1,754 |
- 32 |
Zillow last checked: 7 hours ago
Listing updated: September 23, 2025 at 06:34am
Listed by:
Carla Brown 703-623-3462,
Toll Brothers Real Estate Inc.
Source: Bright MLS,MLS#: VALO2105800
Travel times
Open houses
Facts & features
Interior
Bedrooms & bathrooms
- Bedrooms: 6
- Bathrooms: 6
- Full bathrooms: 6
- Main level bathrooms: 1
- Main level bedrooms: 1
Rooms
- Room types: Dining Room, Primary Bedroom, Bedroom 2, Bedroom 3, Bedroom 4, Bedroom 5, Kitchen, Basement, Great Room, Loft, Recreation Room, Bedroom 6
Primary bedroom
- Features: Walk-In Closet(s), Attached Bathroom, Flooring - Carpet
- Level: Upper
Bedroom 2
- Features: Walk-In Closet(s), Attached Bathroom, Flooring - Carpet
- Level: Upper
Bedroom 3
- Features: Walk-In Closet(s), Flooring - Carpet, Attached Bathroom
- Level: Upper
Bedroom 4
- Features: Flooring - Carpet, Attached Bathroom, Walk-In Closet(s)
- Level: Upper
Bedroom 5
- Features: Attached Bathroom, Flooring - HardWood
- Level: Main
Bedroom 6
- Features: Flooring - Carpet, Walk-In Closet(s), Attached Bathroom
- Level: Lower
Basement
- Features: Flooring - Carpet
- Level: Lower
Dining room
- Features: Flooring - HardWood
- Level: Main
Great room
- Features: Flooring - HardWood, Fireplace - Gas
- Level: Main
Kitchen
- Features: Kitchen Island, Flooring - HardWood
- Level: Main
Loft
- Features: Flooring - HardWood
- Level: Upper
Recreation room
- Features: Flooring - Carpet
- Level: Lower
Heating
- Heat Pump, Programmable Thermostat, Natural Gas
Cooling
- Central Air, Programmable Thermostat, Electric
Appliances
- Included: Cooktop, Dishwasher, Disposal, Dryer, Exhaust Fan, Microwave, Oven/Range - Gas, Range Hood, Refrigerator, Six Burner Stove, Washer, Water Heater
- Laundry: Hookup, Upper Level, Dryer In Unit, Washer In Unit
Features
- Walk-In Closet(s), Recessed Lighting, Dining Area, Pantry, Entry Level Bedroom, Family Room Off Kitchen, Upgraded Countertops, Open Floorplan, Combination Dining/Living, Combination Kitchen/Dining, Combination Kitchen/Living, Kitchen - Gourmet, Kitchen Island, Dry Wall, 9'+ Ceilings
- Flooring: Carpet, Ceramic Tile, Hardwood
- Doors: Sliding Glass
- Windows: Low Emissivity Windows, Screens, Sliding, Vinyl Clad, Energy Efficient
- Basement: Partial,Interior Entry,Partially Finished,Concrete,Space For Rooms,Sump Pump
- Number of fireplaces: 1
- Fireplace features: Glass Doors, Gas/Propane, Mantel(s)
Interior area
- Total structure area: 4,790
- Total interior livable area: 4,476 sqft
- Finished area above ground: 3,466
- Finished area below ground: 1,010
Property
Parking
- Total spaces: 4
- Parking features: Garage Faces Front, Garage Door Opener, Inside Entrance, Asphalt, Driveway, Private, Attached
- Attached garage spaces: 2
- Uncovered spaces: 2
Accessibility
- Accessibility features: Doors - Lever Handle(s)
Features
- Levels: Two
- Stories: 2
- Patio & porch: Patio, Porch
- Exterior features: Sidewalks, Street Lights, Extensive Hardscape, Stone Retaining Walls
- Pool features: None
- Has view: Yes
- View description: Trees/Woods
Lot
- Size: 6,787 Square Feet
- Features: Landscaped, Private, Pipe Stem, Premium, Wooded, Backs to Trees, Cul-De-Sac, Level
Details
- Additional structures: Above Grade, Below Grade
- Parcel number: N/A
- Zoning: N/A
- Special conditions: Standard
Construction
Type & style
- Home type: SingleFamily
- Architectural style: Craftsman
- Property subtype: Single Family Residence
Materials
- Advanced Framing, Batts Insulation, Blown-In Insulation, Low VOC Insulation, Low VOC Products/Finishes, Spray Foam Insulation, Stone, Vinyl Siding
- Foundation: Slab
- Roof: Architectural Shingle,Metal
Condition
- New construction: Yes
- Year built: 2025
Details
- Builder model: Konni Modern Farmhouse
- Builder name: Toll Brothers
Utilities & green energy
- Sewer: Public Sewer
- Water: Public
- Utilities for property: Underground Utilities
Community & HOA
Community
- Security: Main Entrance Lock, Motion Detectors, Security System, Carbon Monoxide Detector(s), Smoke Detector(s), Monitored
- Subdivision: Parkside Village - The Sequoia Collection
HOA
- Has HOA: Yes
- Amenities included: Basketball Court, Jogging Path, Picnic Area, Other, Tot Lots/Playground
- Services included: Common Area Maintenance, Snow Removal, Trash
- HOA fee: $103 monthly
Location
- Region: Aldie
Financial & listing details
- Price per square foot: $346/sqft
- Date on market: 8/28/2025
- Listing agreement: Exclusive Right To Sell
- Ownership: Fee Simple
About the community
PondClubhouse
Parkside Village - Sequoia Collection offers single-family homes in Aldie, VA, with assignment to the acclaimed Loudoun County School District. These sophisticated homes offer 4 6 bedrooms, 2-car garages, and professionally selected Designer Appointed Features so you can enjoy a faster timeline. Play and relax outside in the community s abundant green space and community pool, and enjoy quick access to shopping, dining, and entertainment. Home price does not include any home site premium.
Source: Toll Brothers Inc.

